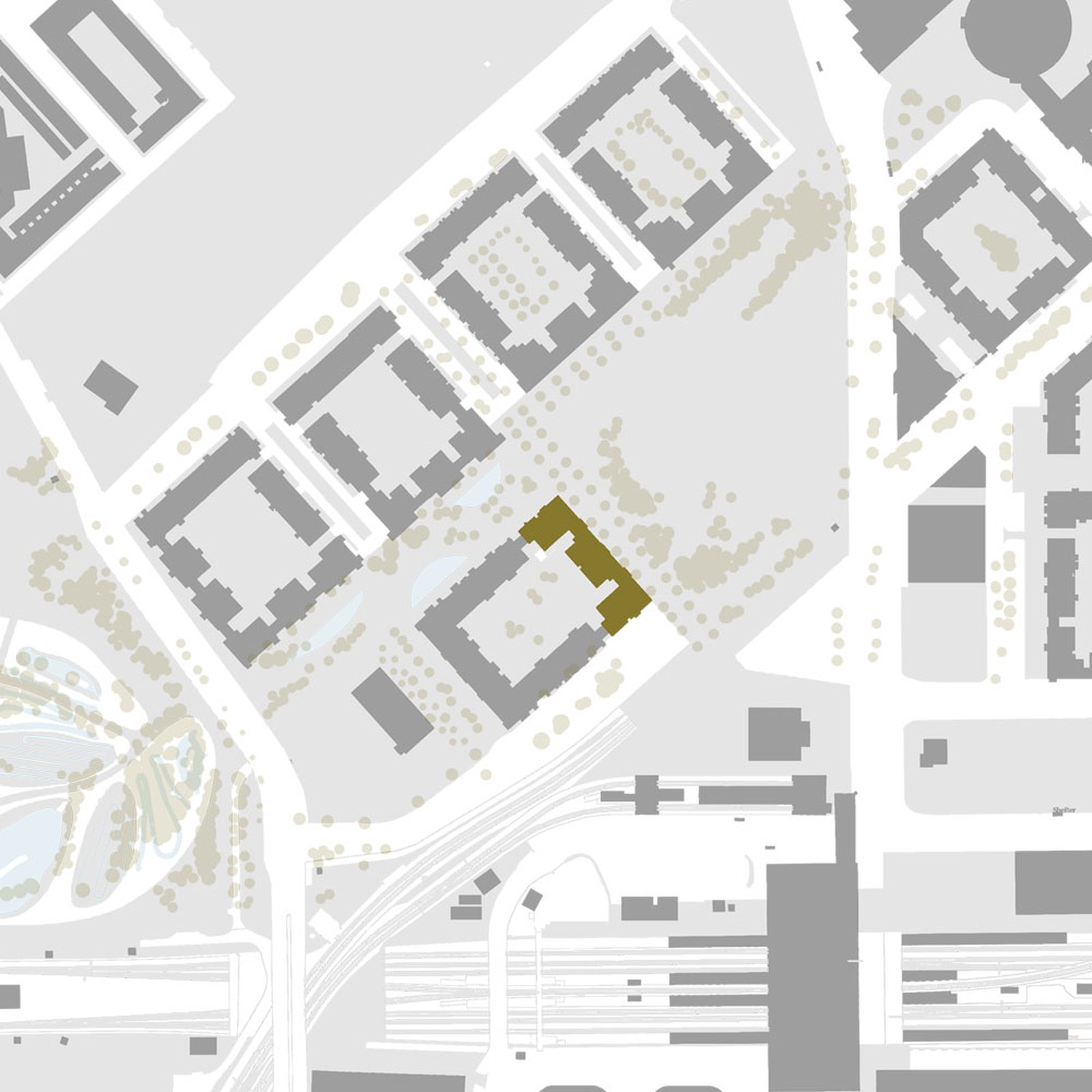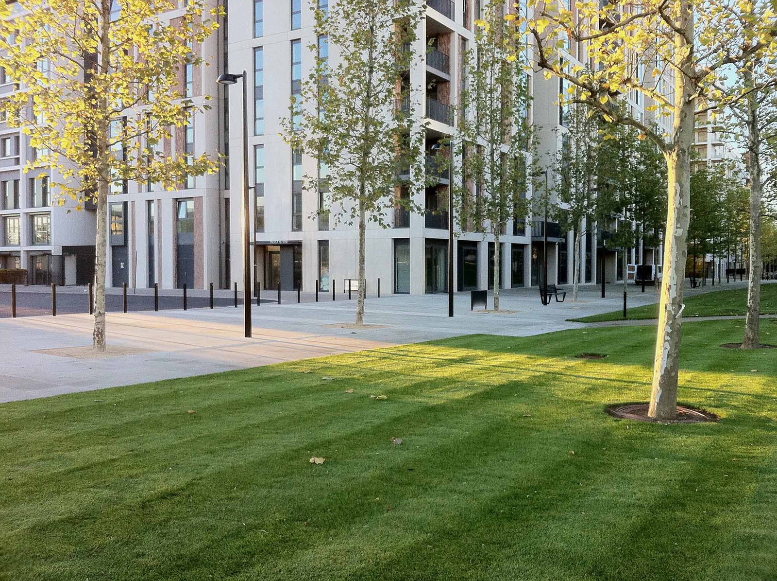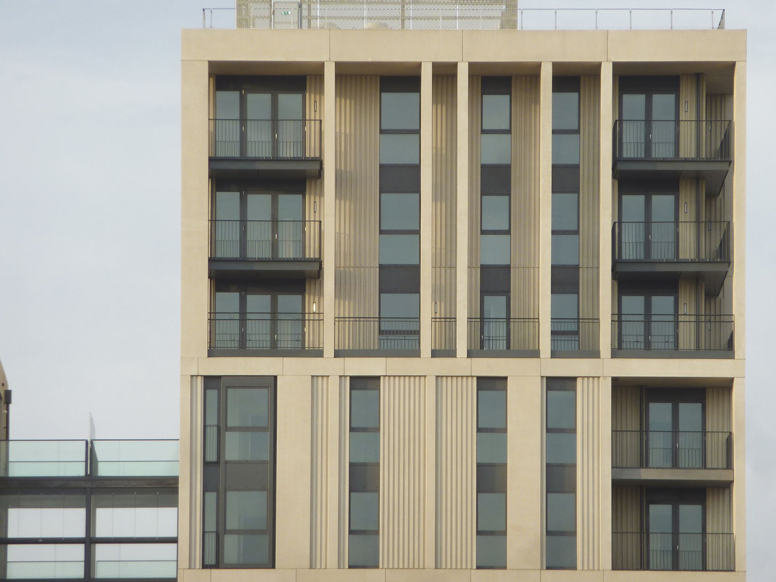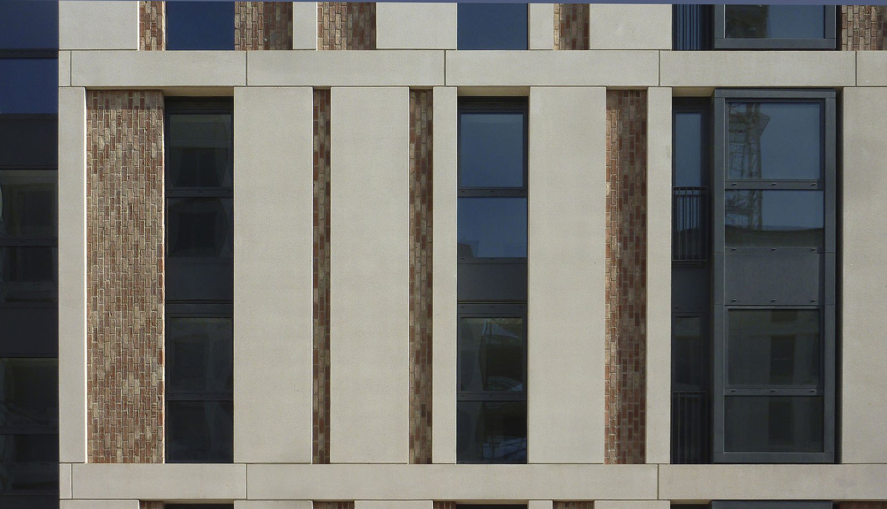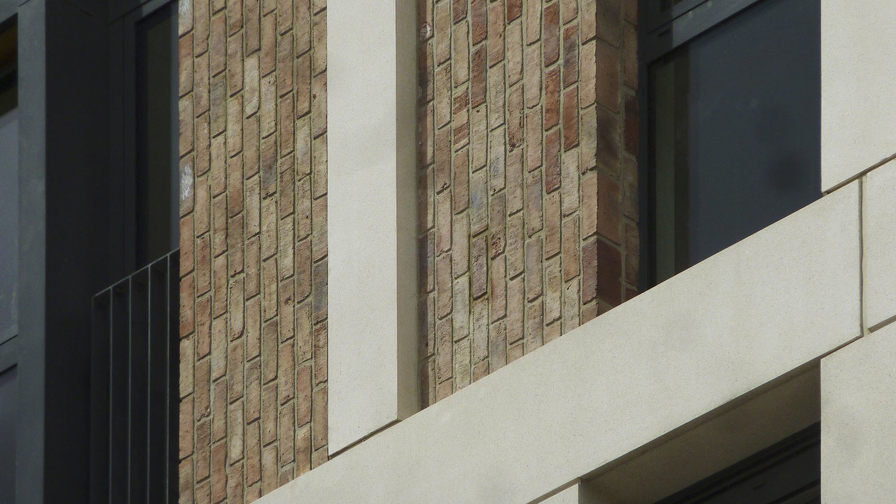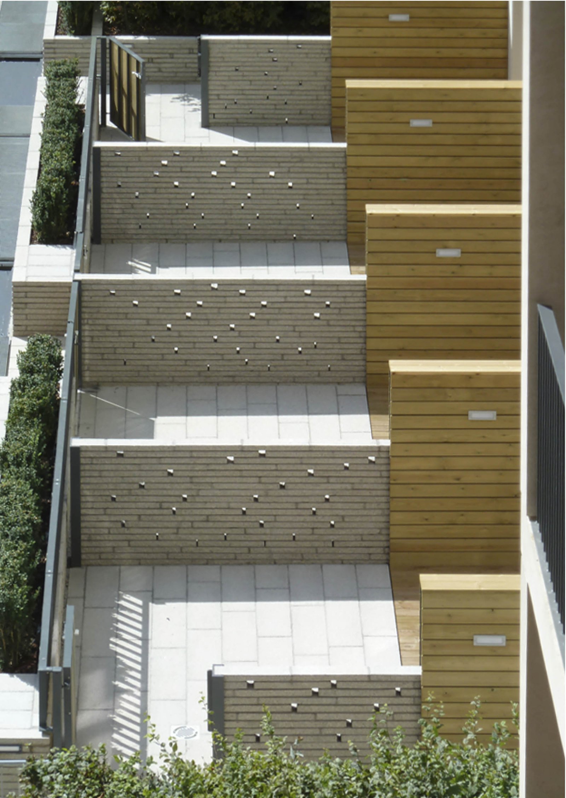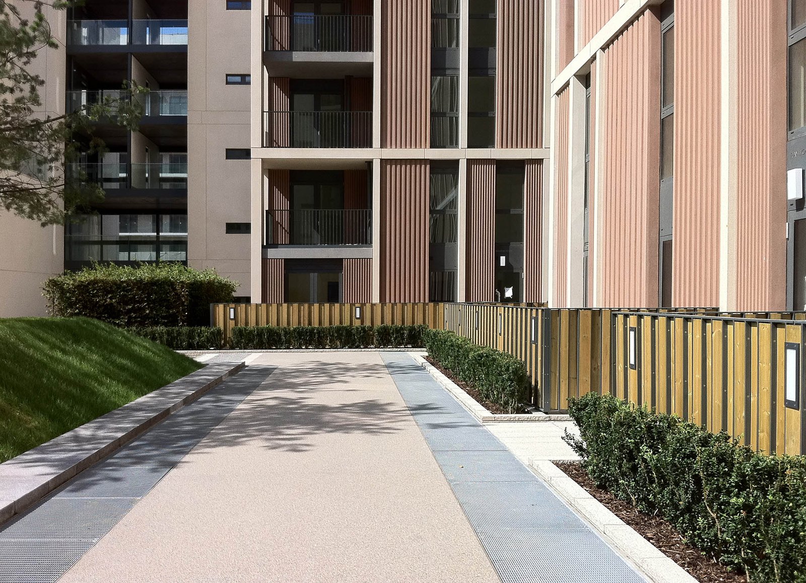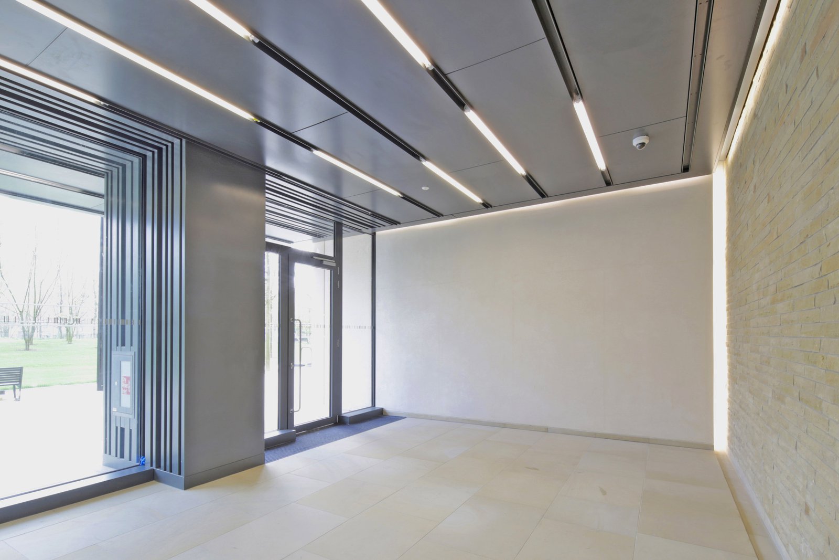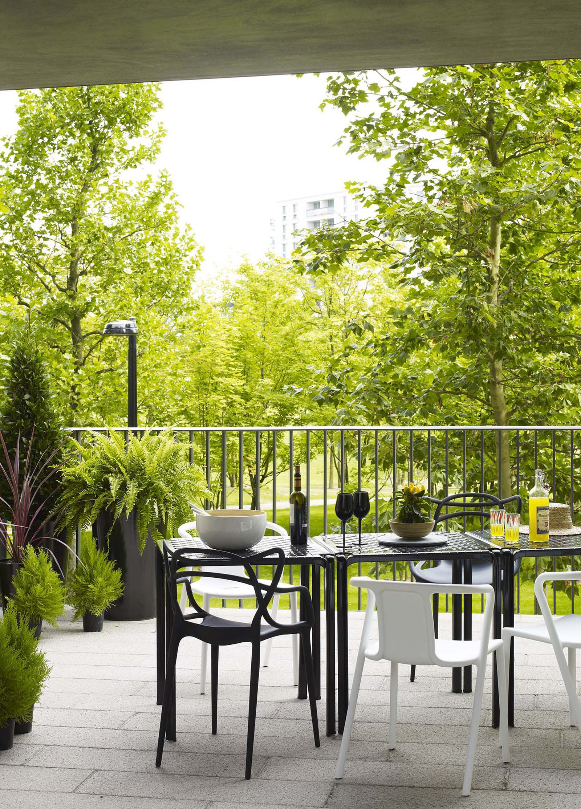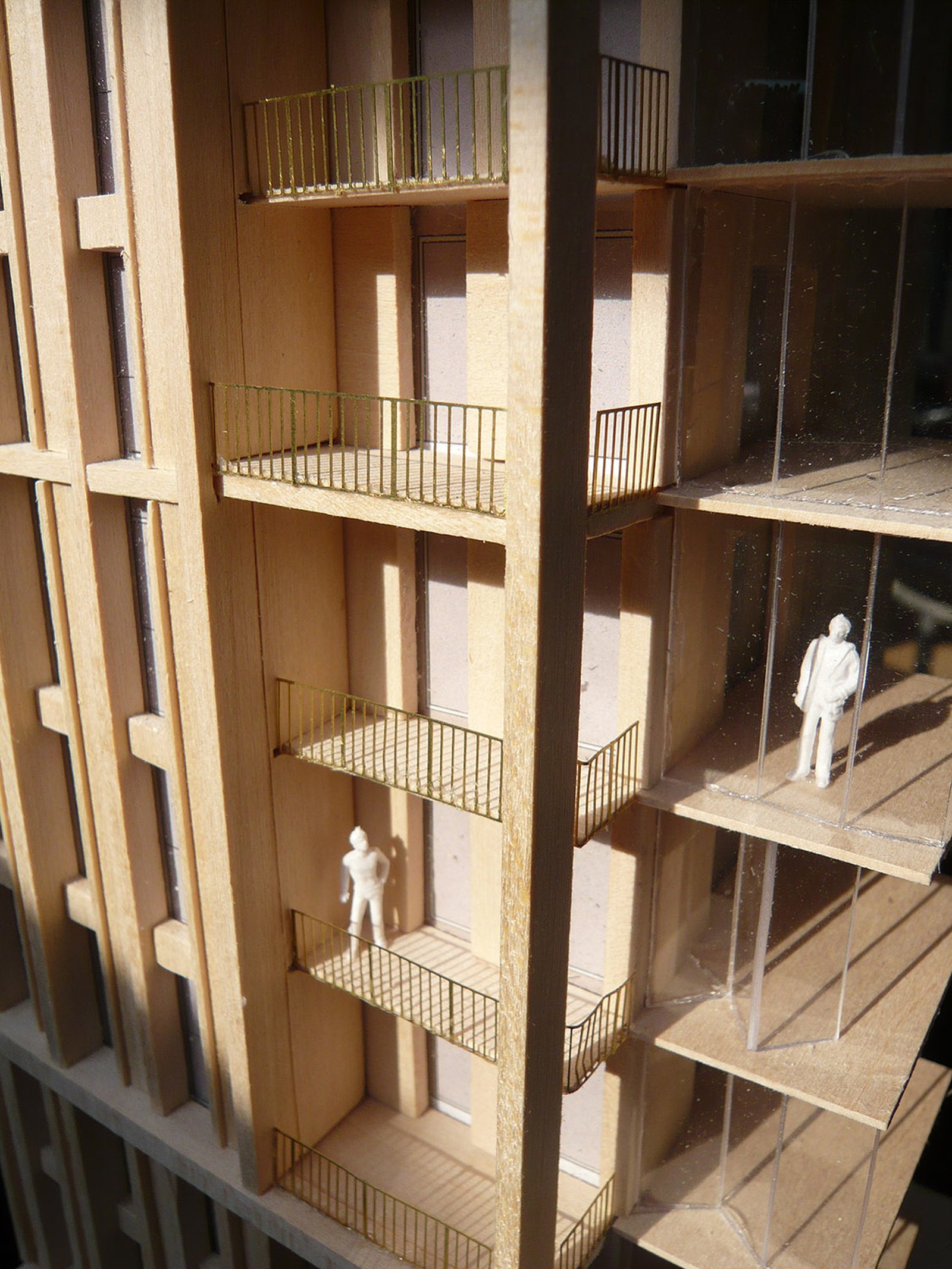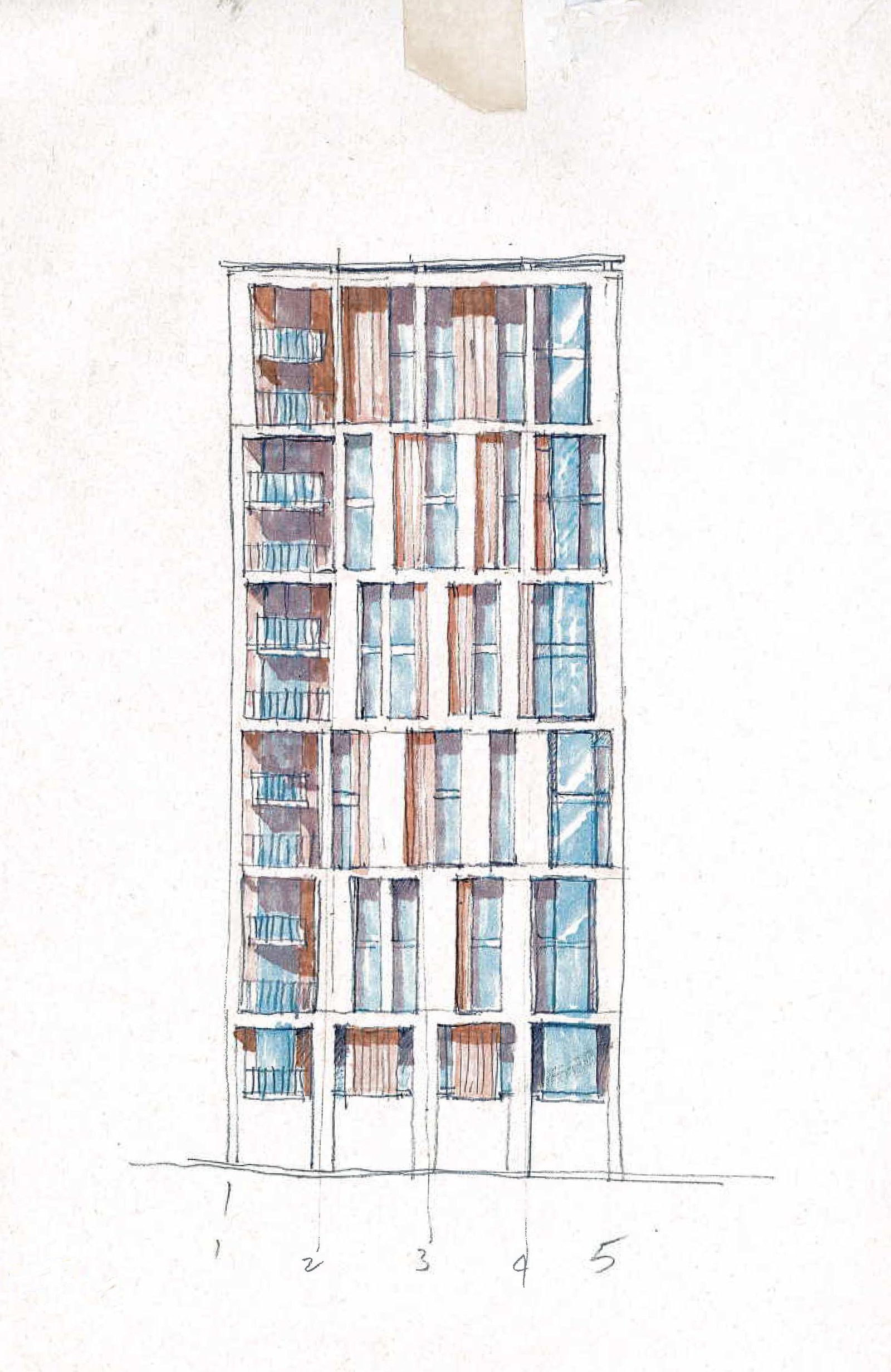Client: Lend LeaseStatus: 1st phase complete for London 2012 - 2nd phase complete 2013 for legacy.
Budget: £28 million
Involvement in 3 city blocks in the Olympic ParkWe were one of the first architects selected to work on the Athletes Village, for both Lend Lease and the Olympic Delivery Authority as client bodies. One of these, Plot N07 of the Athletes’ Village, is a prominent site overlooking the substantial new park at the heart of the Village in Stratford.
Plot N07 fronts onto Victory ParkPanter Hudspith's element of this city block comprises of 3 buildings that contain 123 apartments and 450sqm of prime retail space spread across structures that range from eleven to thirteen stories in height.
Two lead architectural practices in collaborationN07 is unique in the Athletes Village in that two lead architects worked in tandem alongside one another on the same plot. As such, we developed the designs and led the consultant team through to completion alongside Glenn Howells Architects, co-ordinating and sharing information on a daily basis over five years.
Refining a design within outline permissionChallenging the constraints of the outline consent enabled us to generate a unique design in the village that acknowledges the building's key position in this new vibrant quarter in Stratford, as it both fronts the park as is viewed from a series of key vistas. Both the client group and the planning authority were unequivocal in their enthusiasm for the measured richness of the design, and considered it to set a benchmark for quality in the new development.
Off-site manufacturing utilised wherever possible to maximise quality and minimise site wastage / time spent on site. With the ultimate deadline of the Olympics driving the programme, meeting the timescales and expected quality ambitions were critical. Pre-cast facade panels were made in Ireland, the windows in Austria, the balconies in N Ireland and bathroom pods in North London.
Façade detailing to add human scale and richnessDouble-storey façade panels are utilised as a simple device to reduce the apparent repetition of homes over many floors. Bricks are inlaid into recesses in these precast façade panels, adding a tangible, recognisable tone and variety to the facades. Recessed corner balconies and wintergardens create highly-livable semi-private external amenity for the homes. Subtle yet progressive increase in the number of flats rather than bars on the balcony railings affords more privacy for those living closer to the ground.
Sustainable measures built-in from the outsetThe apartments benefit from district heating and are all Lifetimes Homes compliant with a Code for Sustainable Homes rating of 4. The retail units are BREEAM excellent.
Plot N07 hosted Team GB for the Olympics!Publications2013
Galvanising Magazine - Olympic Village AJ Online - Ungagged Olympic architects named 2012
AJ Online - Olympic Park legacy masterplan approved BD Online - Roll of honour: The Olympics, architect by architect AJ Online - Eastside Story: The Olympic Park AJ Online - London 2012: designing for legacy
