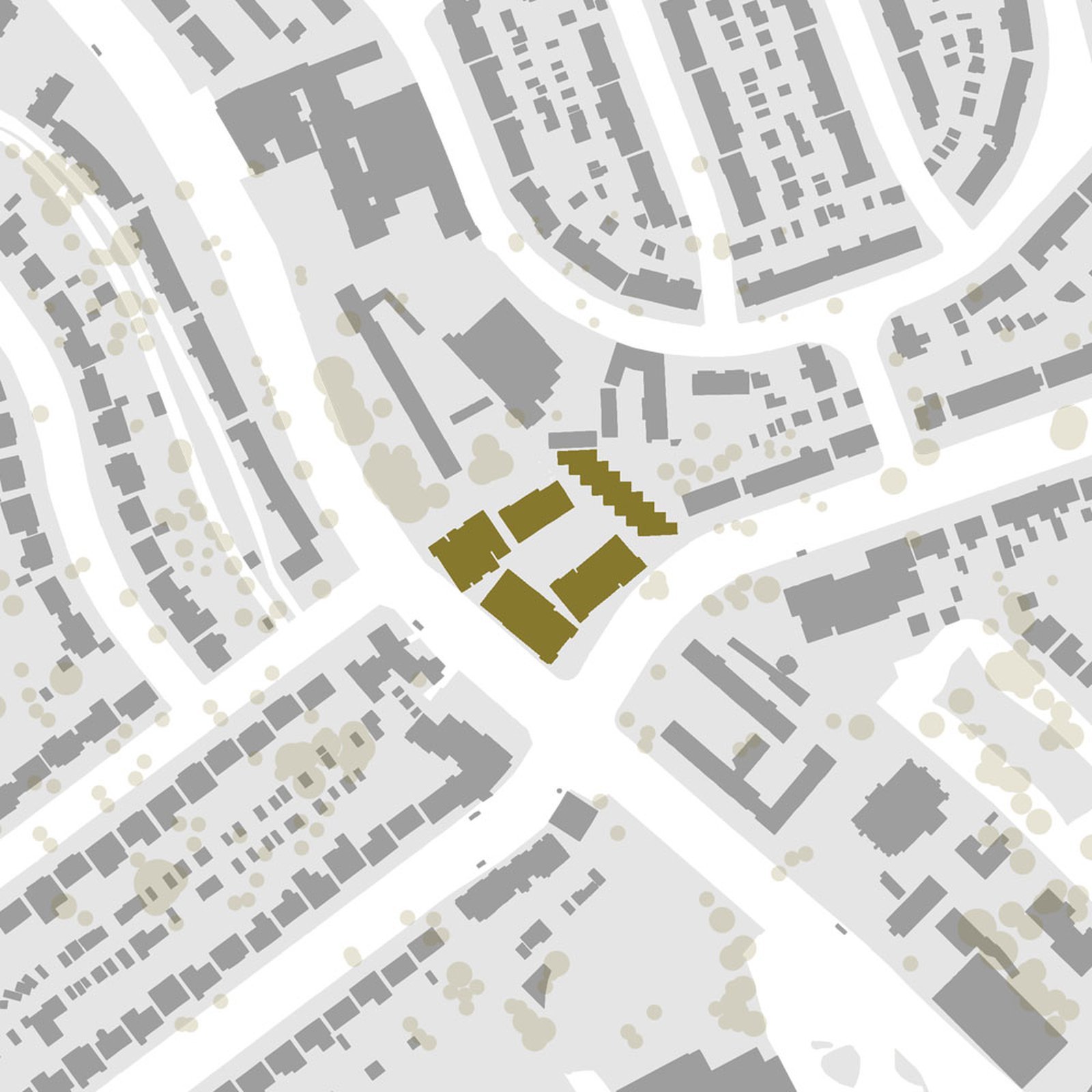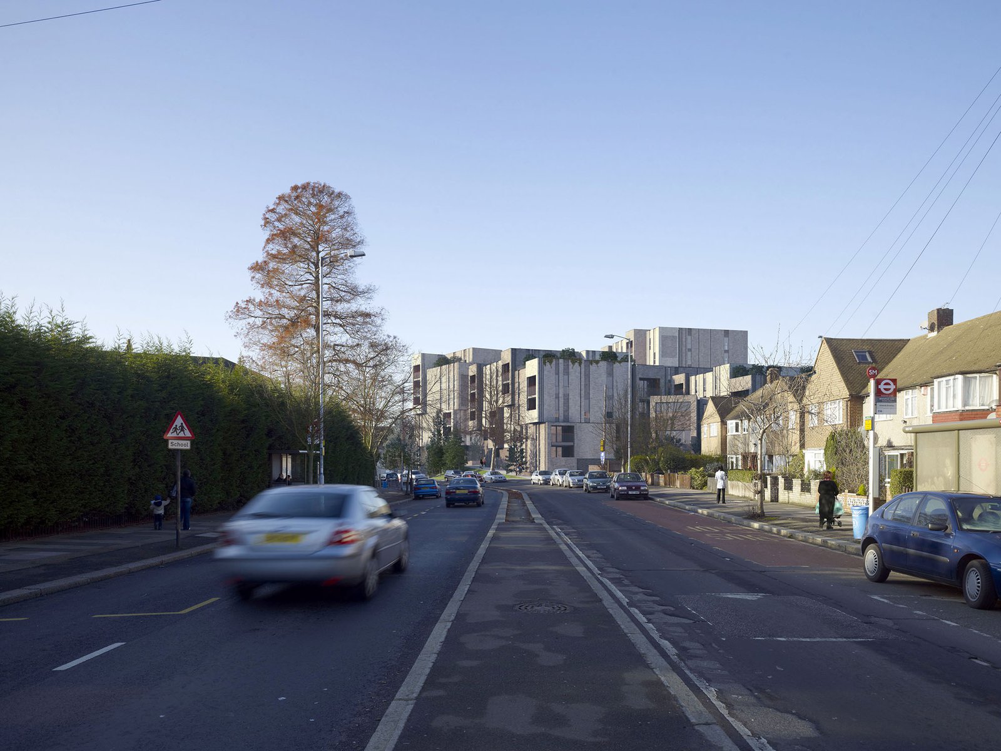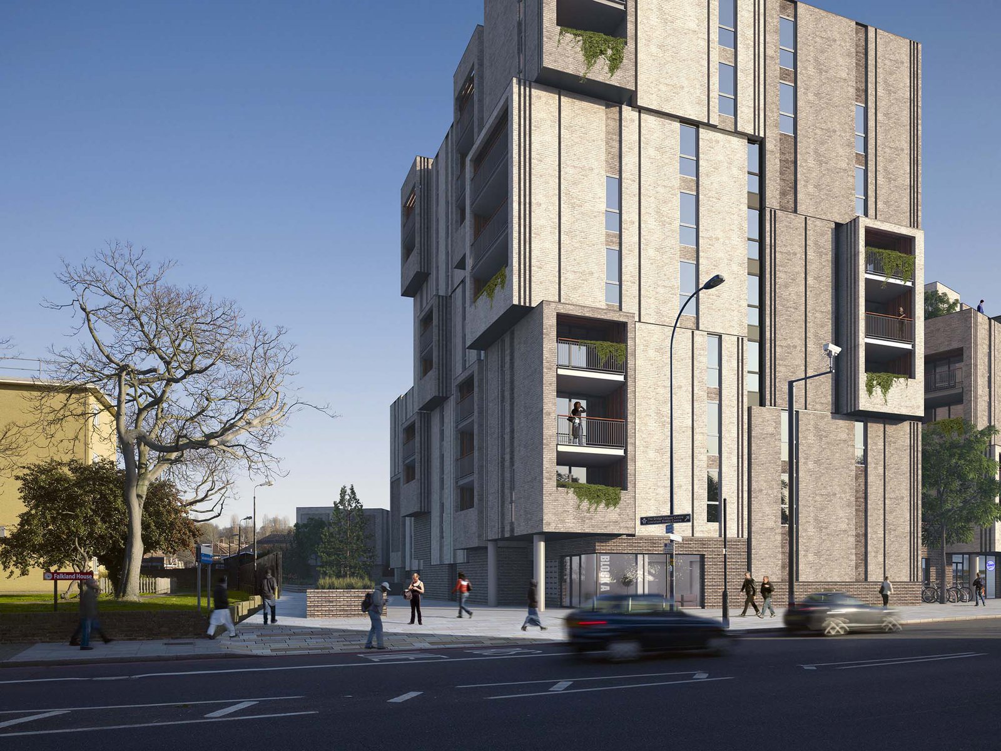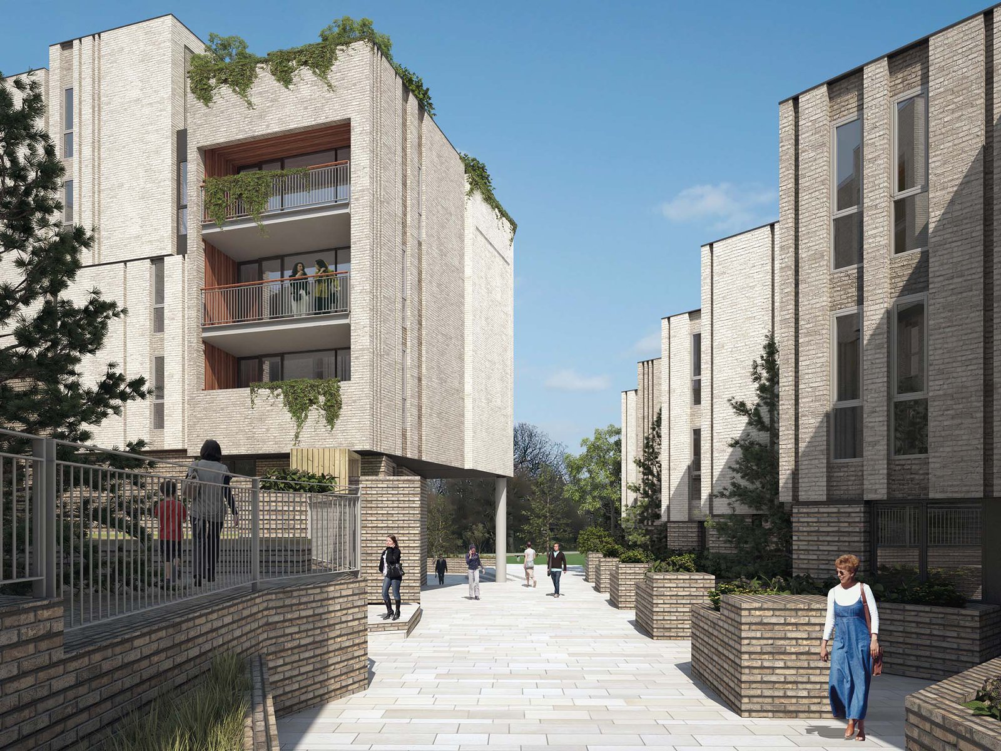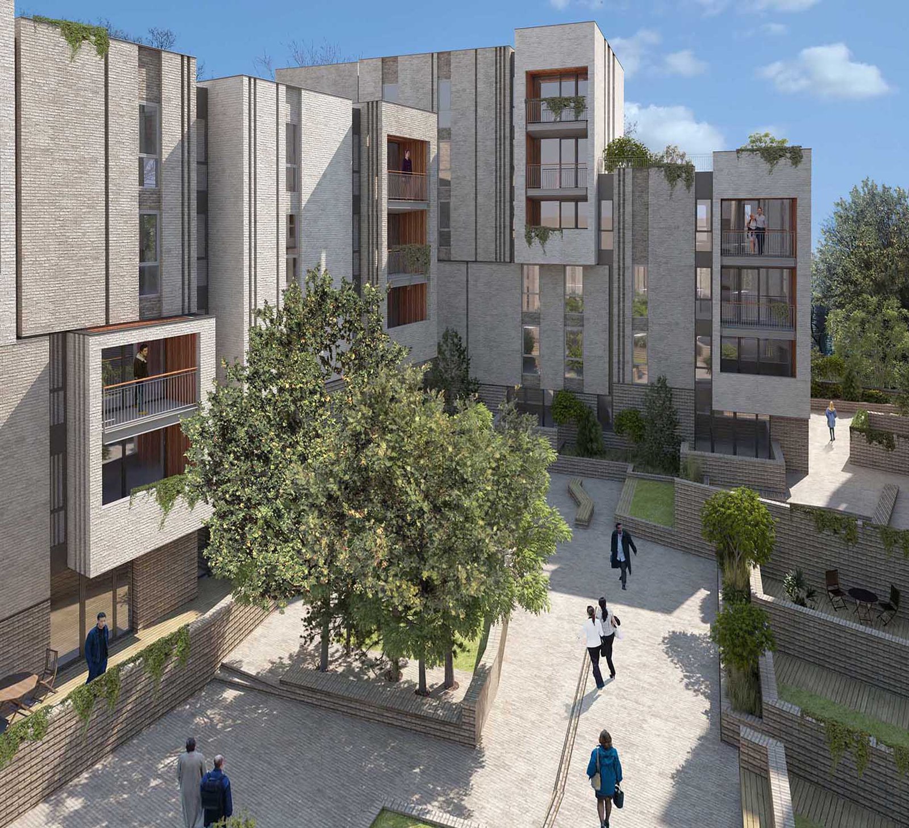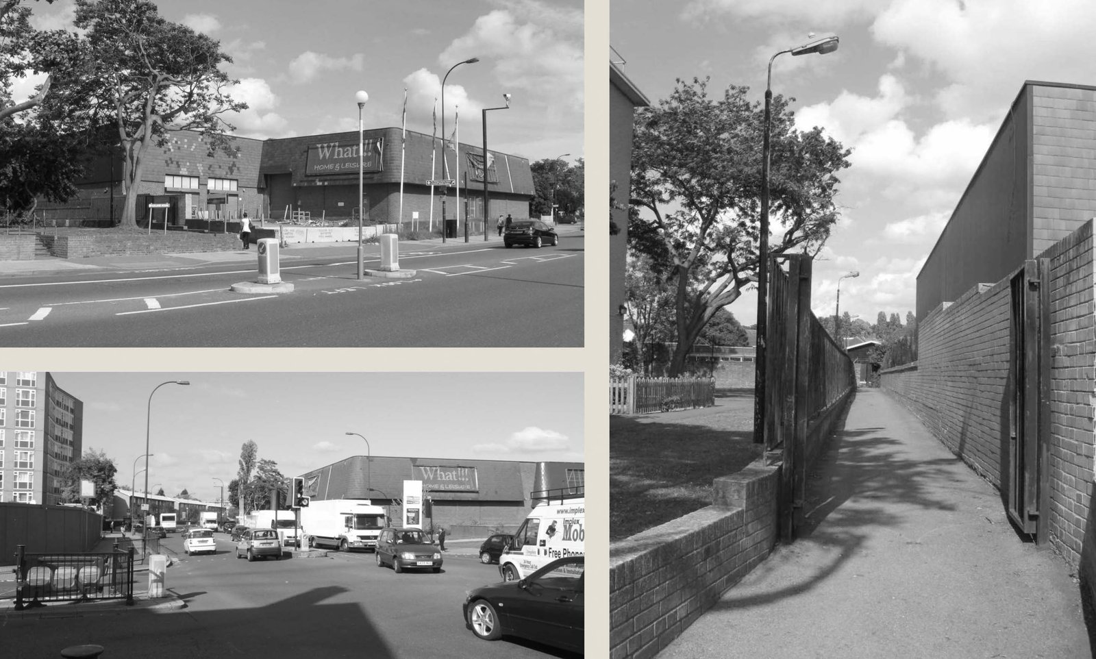bromley roadLocation: London
Client: Lowbridge (Bromley) Ltd
Status: Planning consented 2010
Budget: £14 million
A family-orientated mixed-use schemeThe development represents a reduction in density over a previously approved scheme for the site, and increases the proportion of family-oriented housing in place of the predominance of one and two-bed flats.
Community-focused courtyardThis mixed-use development consists of 117 residential homes around a private-communal landscaped courtyard. Approximately 4000sft of commercial floorspace activates the main street frontages. Four blocks, varying in height between four and nine storeys, are scaled to suit their immediate context.
New routes opened up through the siteThe final side of the courtyard is enclosed by a row of three storey mews houses, which front onto a newly created pedestrianised public route that enables the local community into the development, thus integrating the scheme into this area of south London.
Ensuring great amenity spaces for residentsThe development provides ample amenity space in the form of balconies, roof terraces, gardens and a communal courtyard. The flats are predominantly dual aspect and aim to ensure a high quality of life for all residents.
VisualsGlass Canvas
