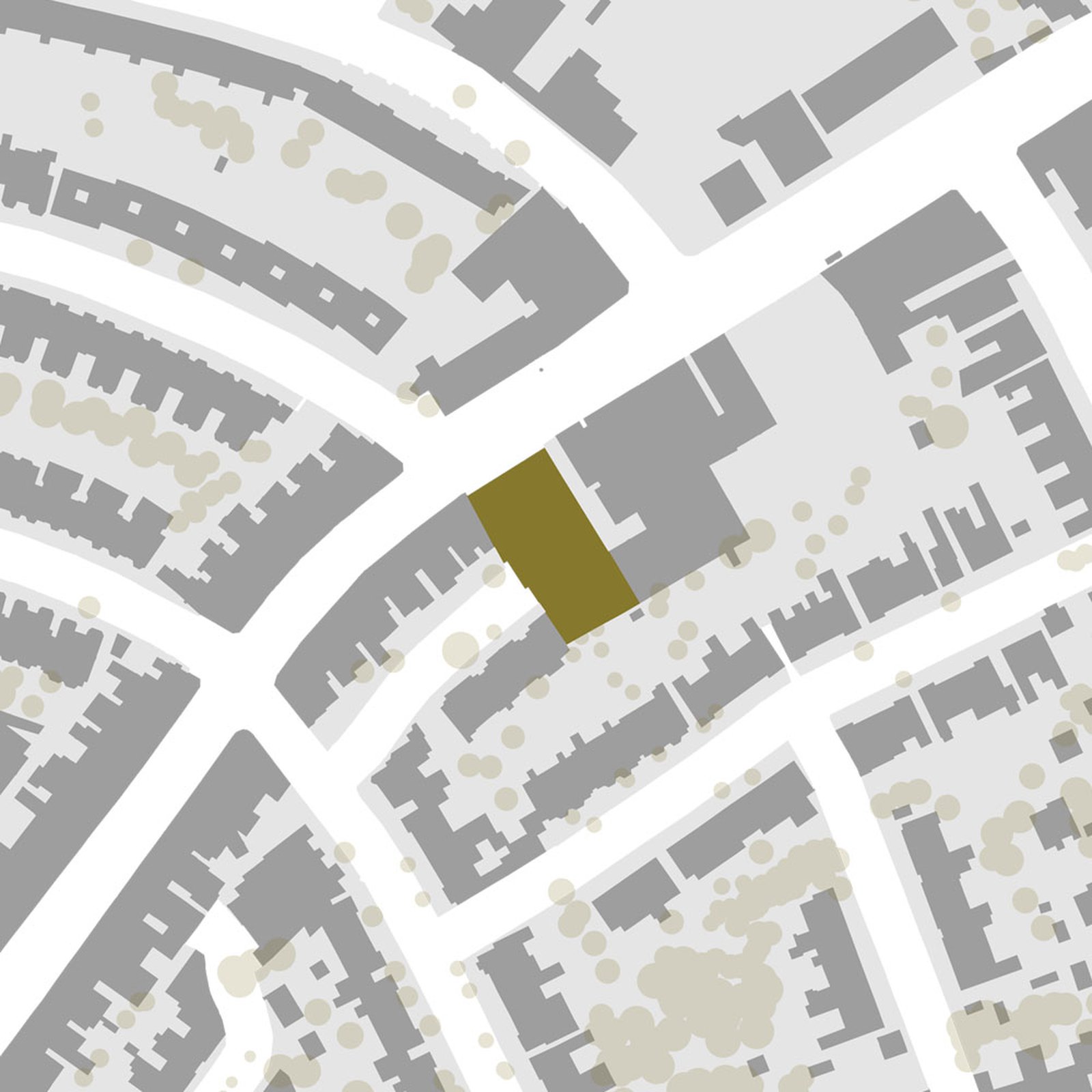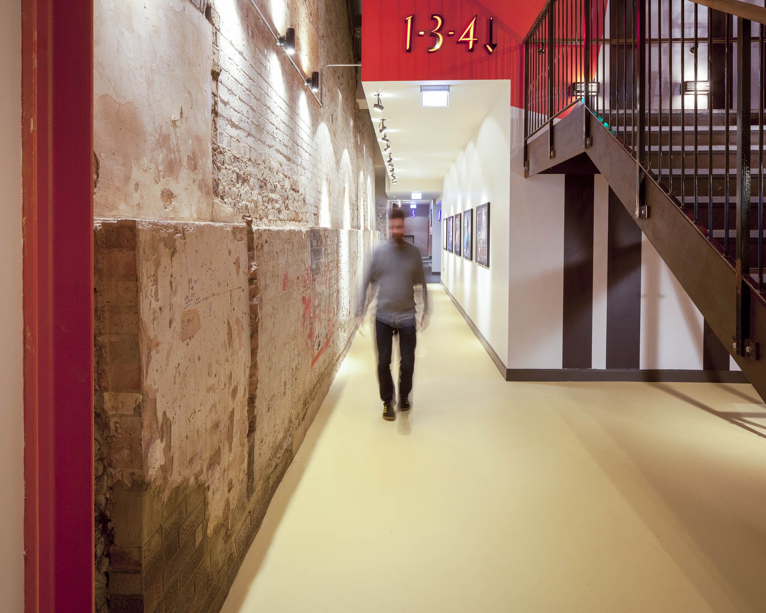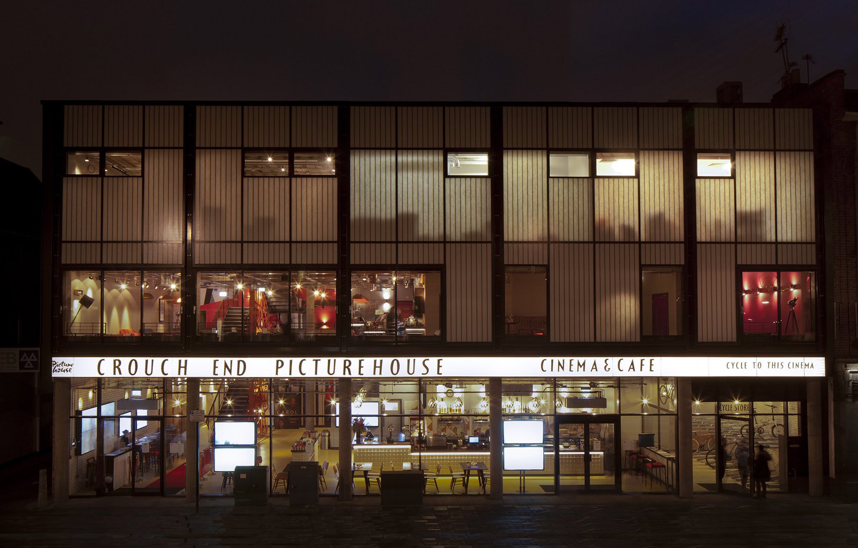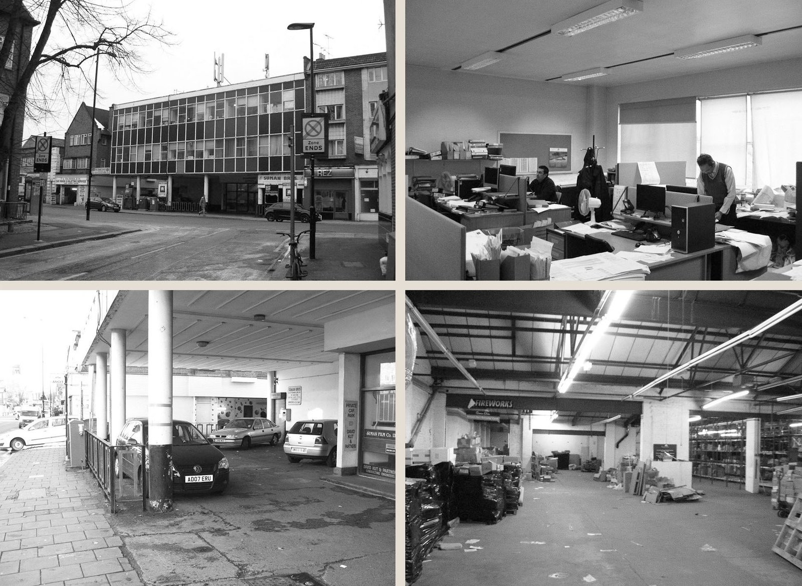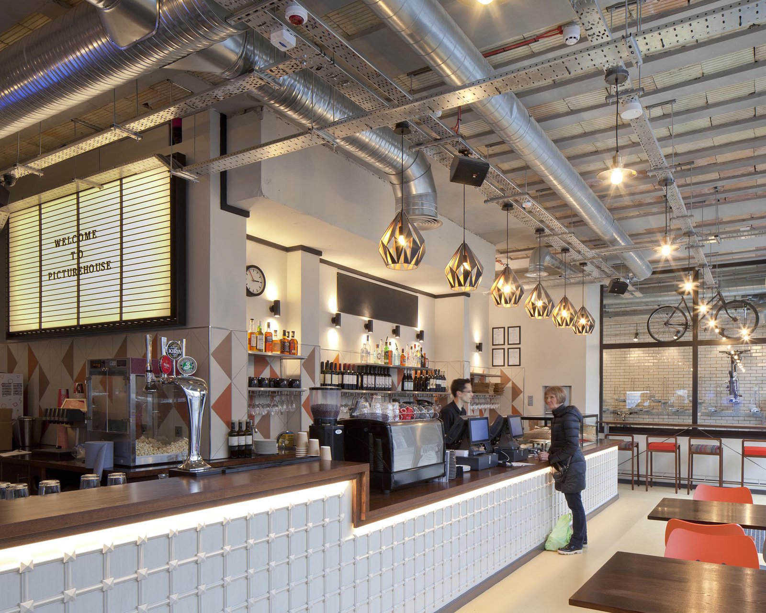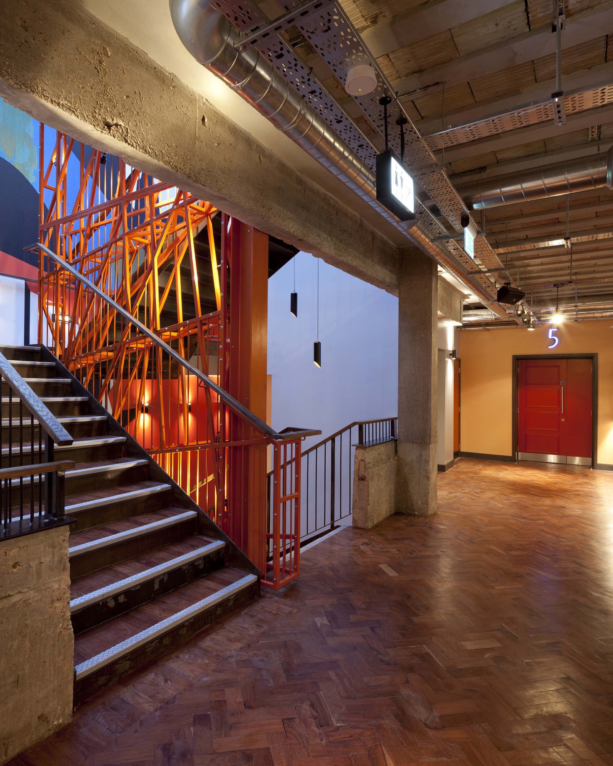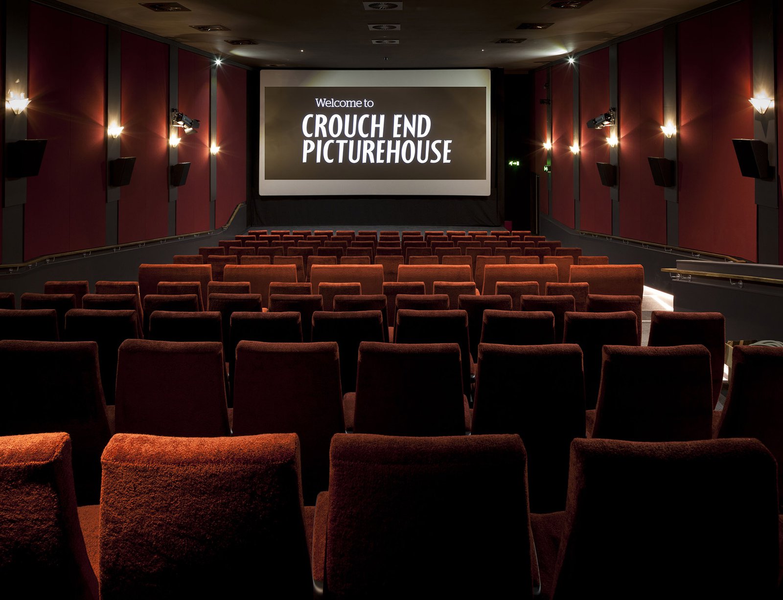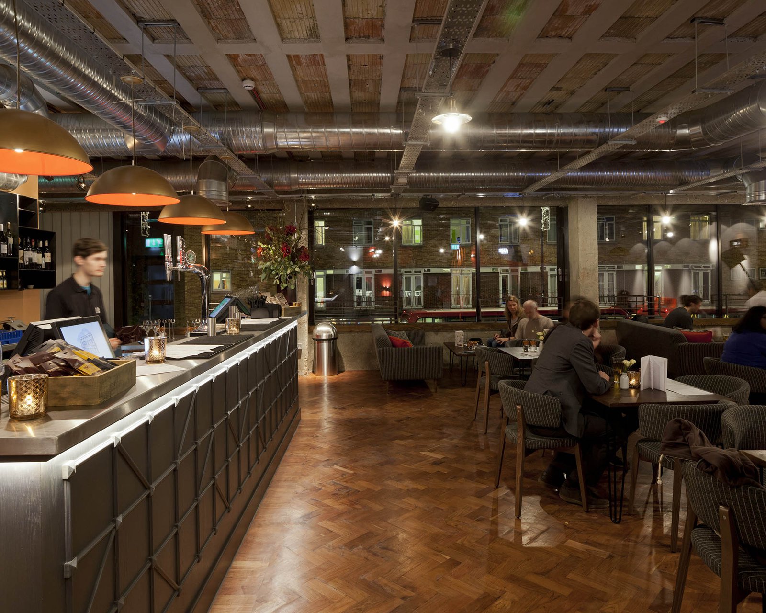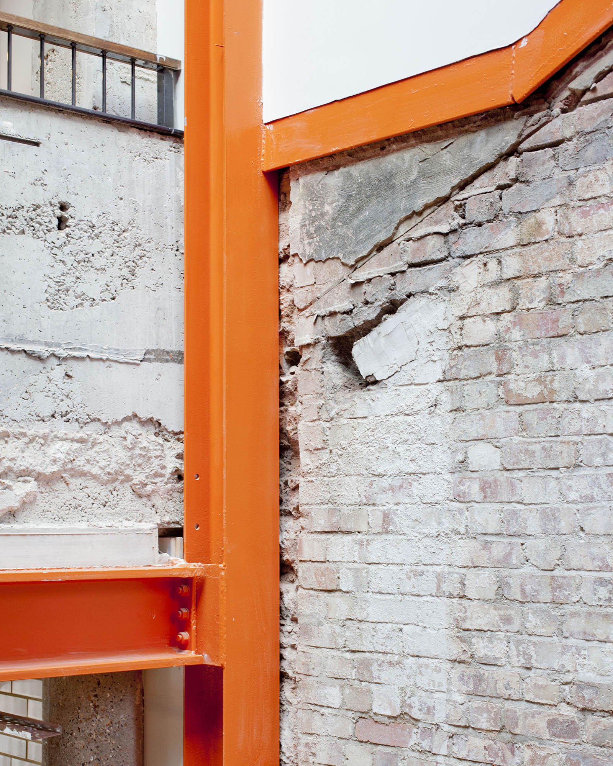crouch end picturehouseLocation: London
Client: Picturehouse Cinemas LtdStatus: Completed 2015
"This £4.5m North London Picture House is setting new standards for sustainable cinema design.”Building Design, December 2015
Community-focused cinema and cafeCrouch End Picturehouse is a conversion of an existing factory and 1950s office building into a five screen and 600 seat art house community cinema.
Reuse of modernist structureThe original building is one of the last remaining examples of 1950/60s modernism in Crouch End and the intent was to enhance its appearance, whilst retaining its unique character.
Retained frame and volumesThe existing concrete structure and massing remain in situ, housing the front of house and ancillary spaces. The former factory loading bay is now a fully-glazed foyer, café/bar and bike store.
A facade that activates day and nightA new, semi-translucent facade creates a ‘screen’ over the upper levels with varying degrees of transparency, letting natural daylight into the building and animating the facade by night.
A special stair for a stacked cinema complexThe site is extremely compact in a dense urban area and to make the scheme economically viable, the screens and bars are located on multiple levels. Cinema typology is typically single-storey so here customers are enticed on a vertical journey via a bespoke main staircase, which is one of the most important architectural features in the building.
PhotographyHenrietta WilliamsPublications2016
RIBA Journal - Getting into CharacterArchitecture Today 264 - Moving Images2015
BD Online Crouch End Picture House by Panter HudspithAJ Specification Magazine Tall storeys and a flight of fancy
FX Magazine - Client file: Picturehouse Cinemas
Awards
2016 AJ Retrofit Awards: Leisure - Winner
2016 Haringey Design Awards: Best Green Building - Winner
2016 NLA Awards: Ashden Prize for Sustainability - Commended
2016 Civic Trust Regional Finalist - London
2016 Restaurant and Bar Design Awards - Shortlisted
2016 Architect of the Year Award - Winner (Sports and Leisure)
