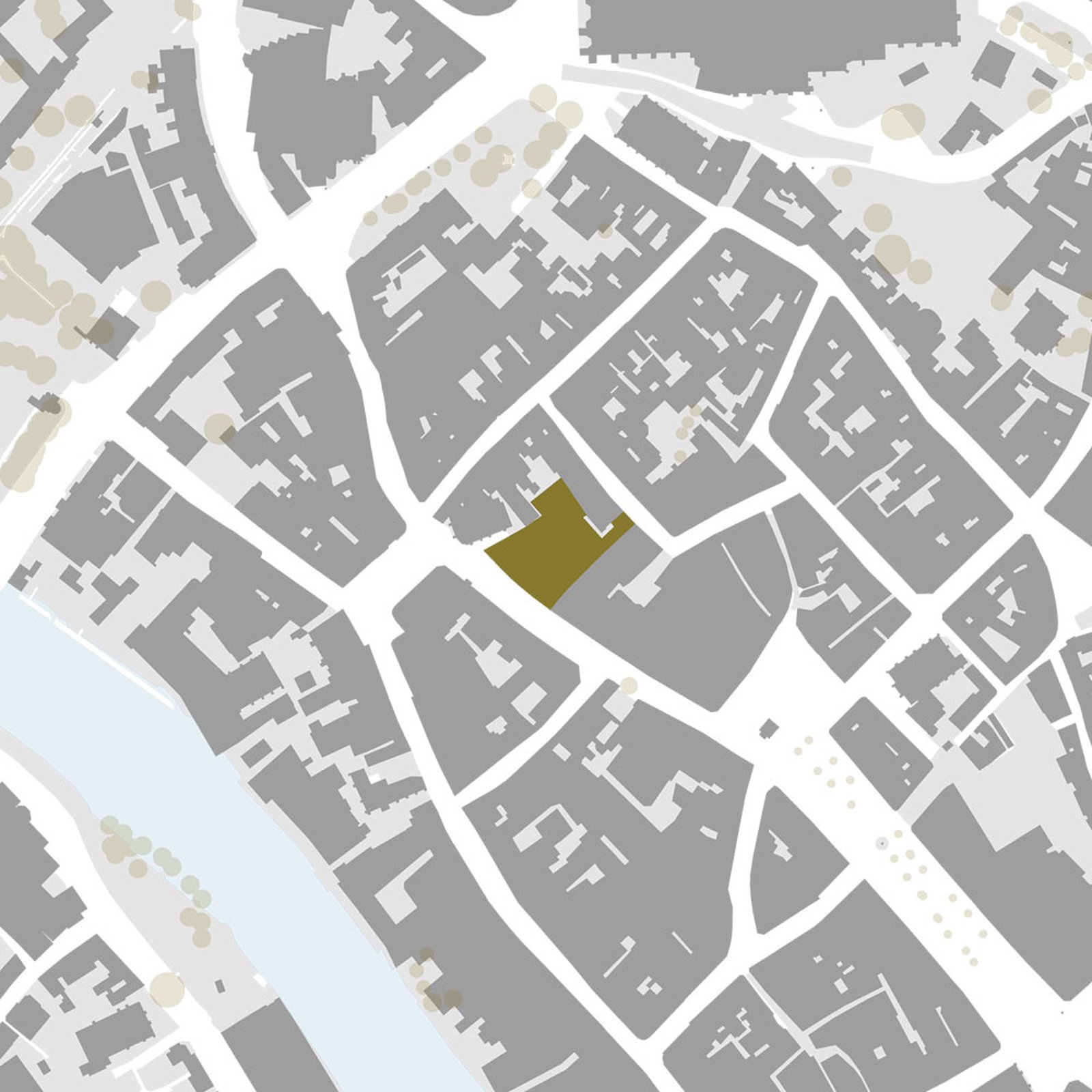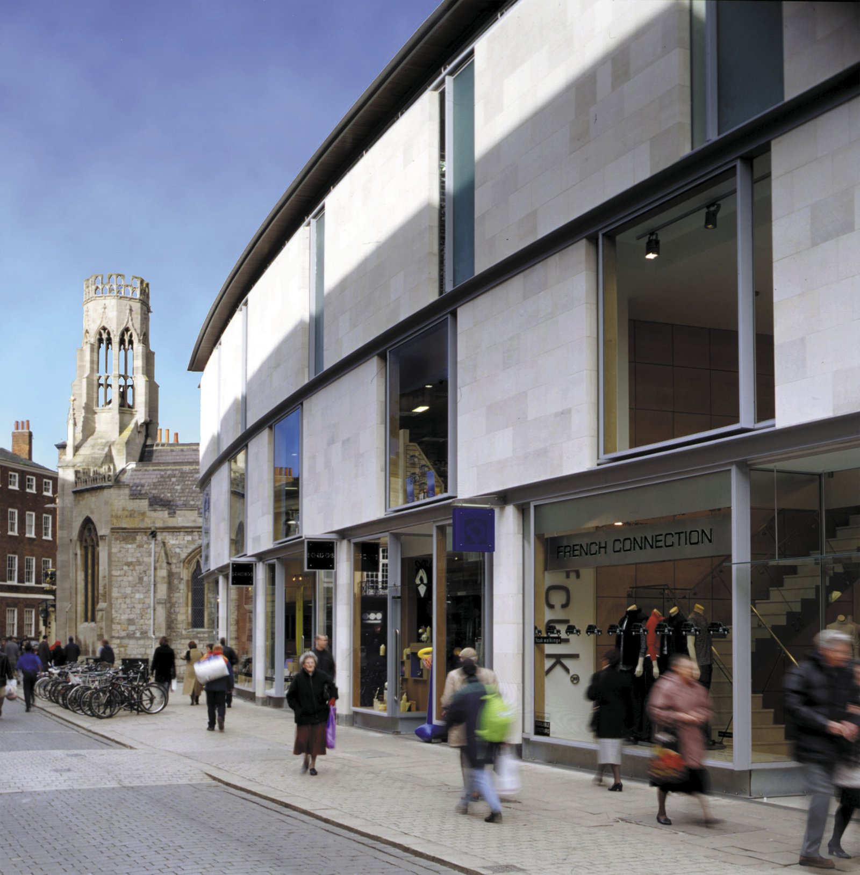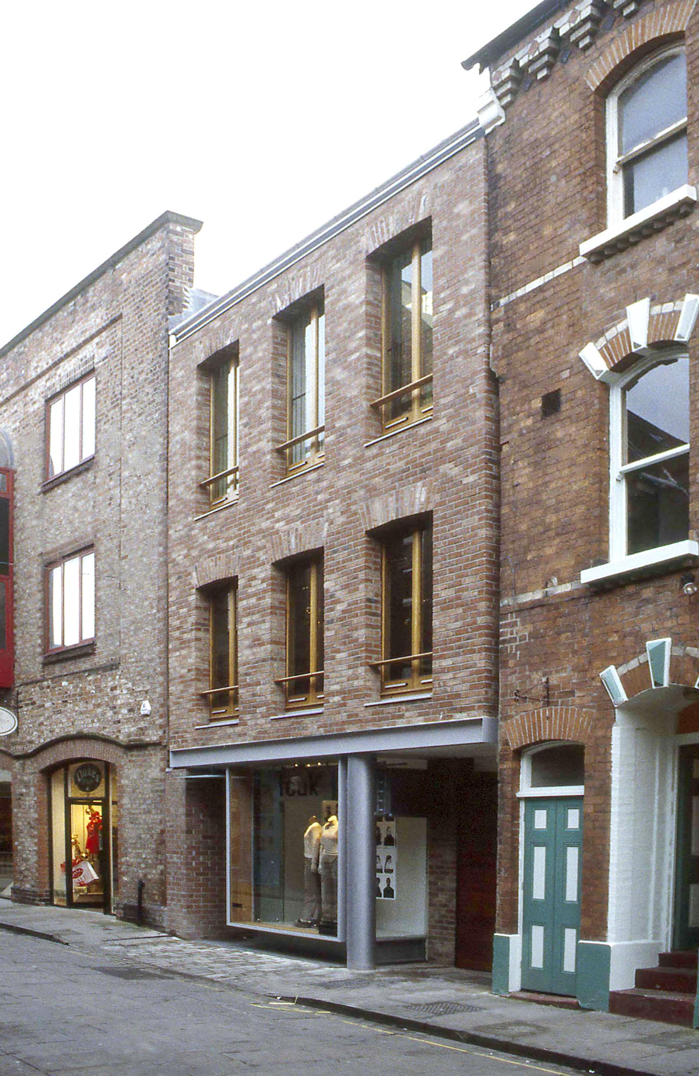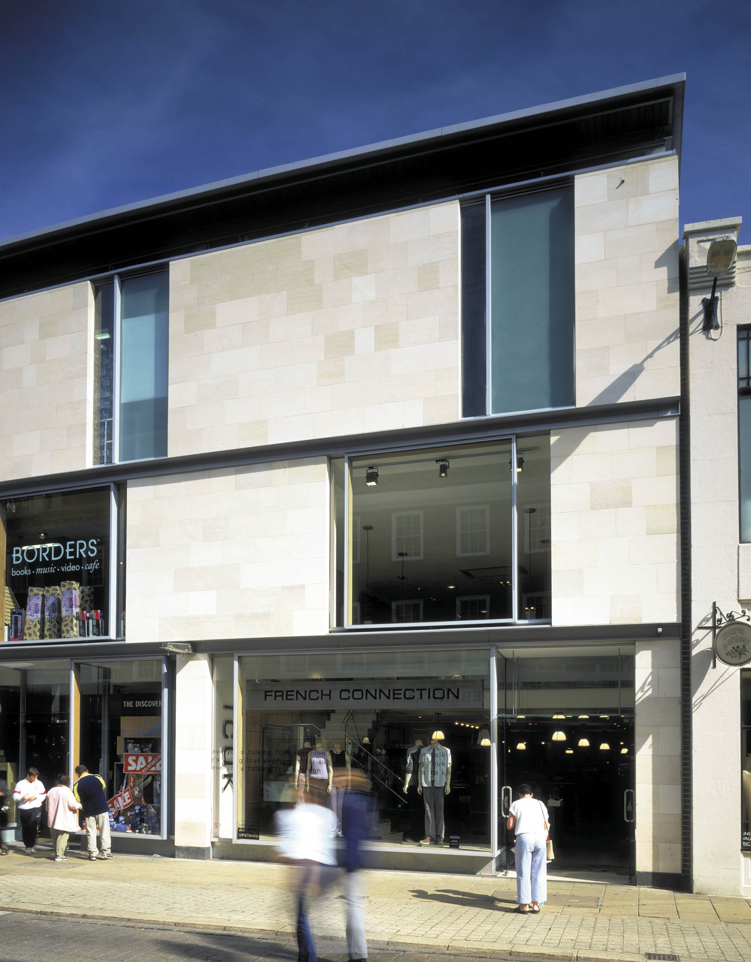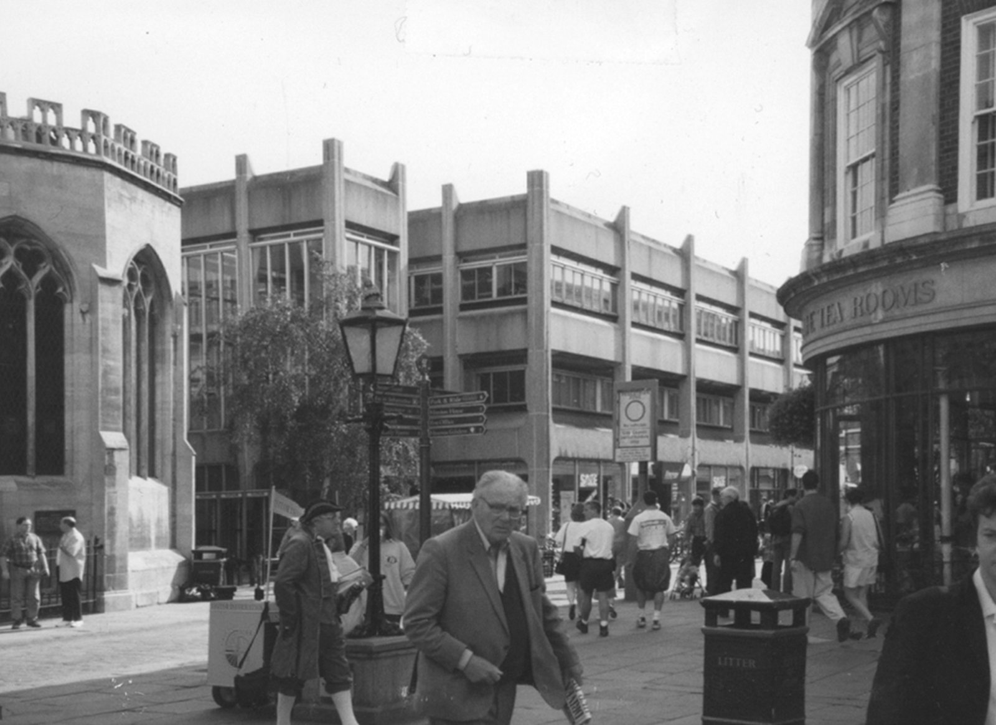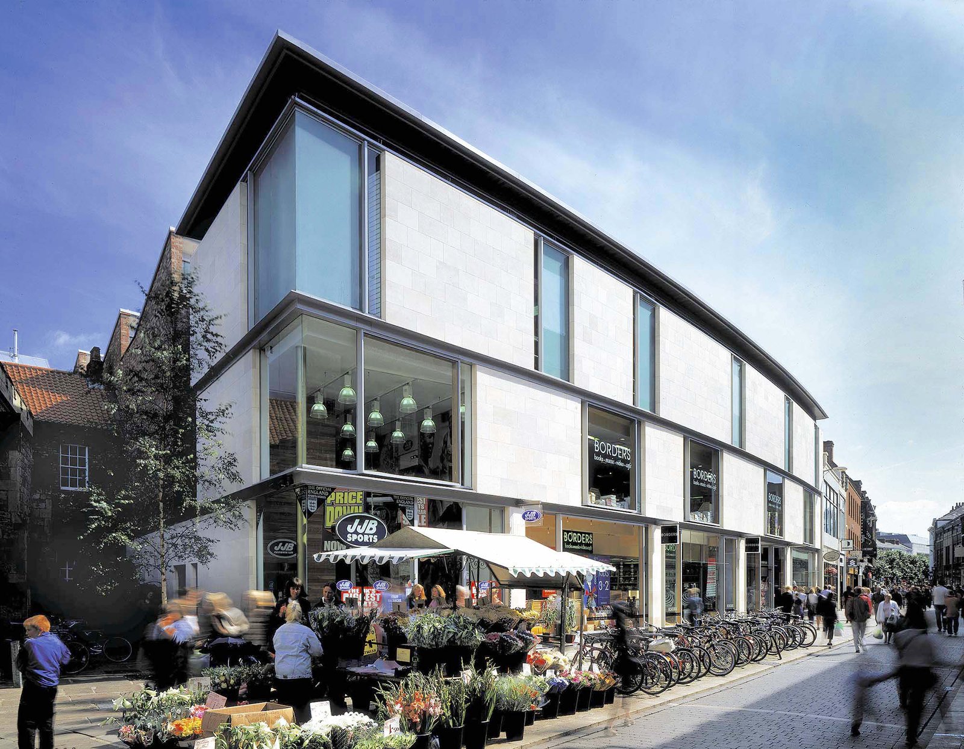davygateLocation: York
Client: Standard LifeStatus: Completed 1999
Budget: £2.7 million
A contemporary insertion into a conservation area1-5 Davygate is a 4,500 sqm retail development in the centre of York. The scheme provides three floors of retail space across the entire footprint of the site which is surrounded by listed buildings.
“This project demonstrates that it is possible to use traditional materials in conjunction with modern ones in order to create a building which is at once contextual and modern and of high architectural quality.”CABE and English Heritage publication 'Buildings in Context'
Refined massing to enhance setting of listed structuresThe main limestone clad elevation follows the gentle curve of the street. By tightening the curve further, the tower of St. Helen’s Church is brought into view along Davygate, opening up a vista that had been obstructed by the previous building. This has the additional benefit of reducing the apparent height of the new building onto St. Helen’s Square.
A design of its time, yet sensitive to contextThe subtle stepped facades are influenced by the historic timber-framed houses in York, reinterpreted for a new era and function with contemporary detailing. Our role extended to the design of the individual shopfronts, to ensure a consistent treatment across the whole facade.
Recognition for design’s response to its contextThe scheme won planning approval following the endorsement of both English Heritage and the Royal Fine Arts Commission. In the course of the project, the scheme was expanded to incorporate an adjacent 1851 Methodist Chapel.
"The new retail development by Panter Hudspith which blends in so sympathetically with its historic surroundings that you have to look twice to check its brand new.”Building Design, March 2000
PhotographyChris Henderson
Awards
2000 RIBA Award
2000 Civic Trust Commendation
