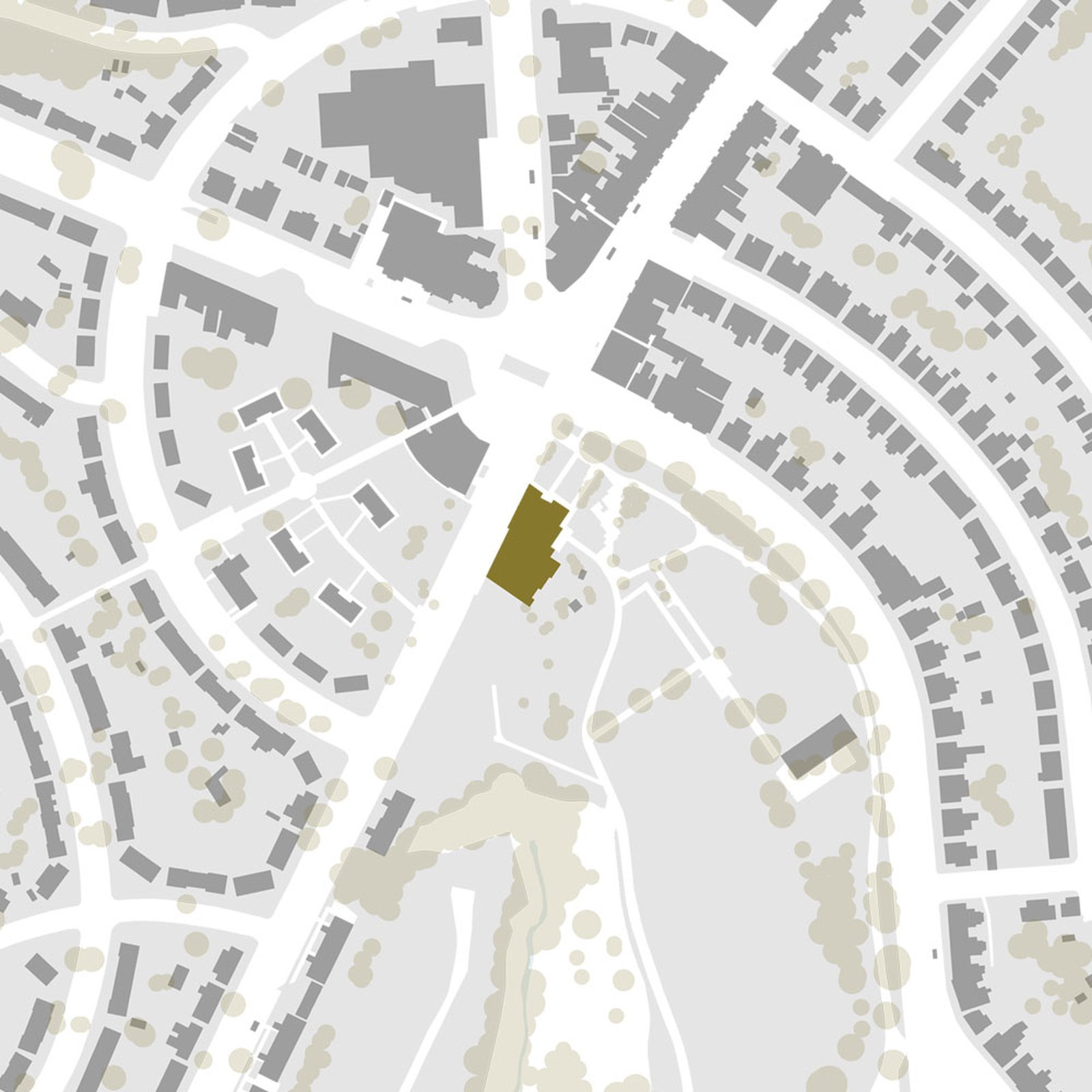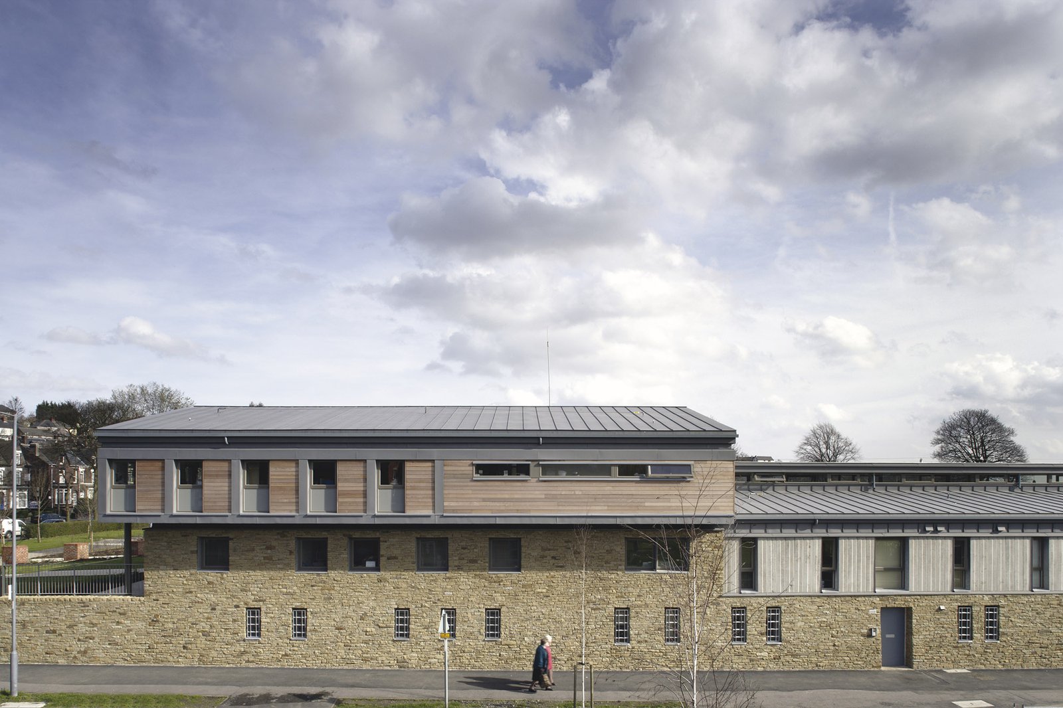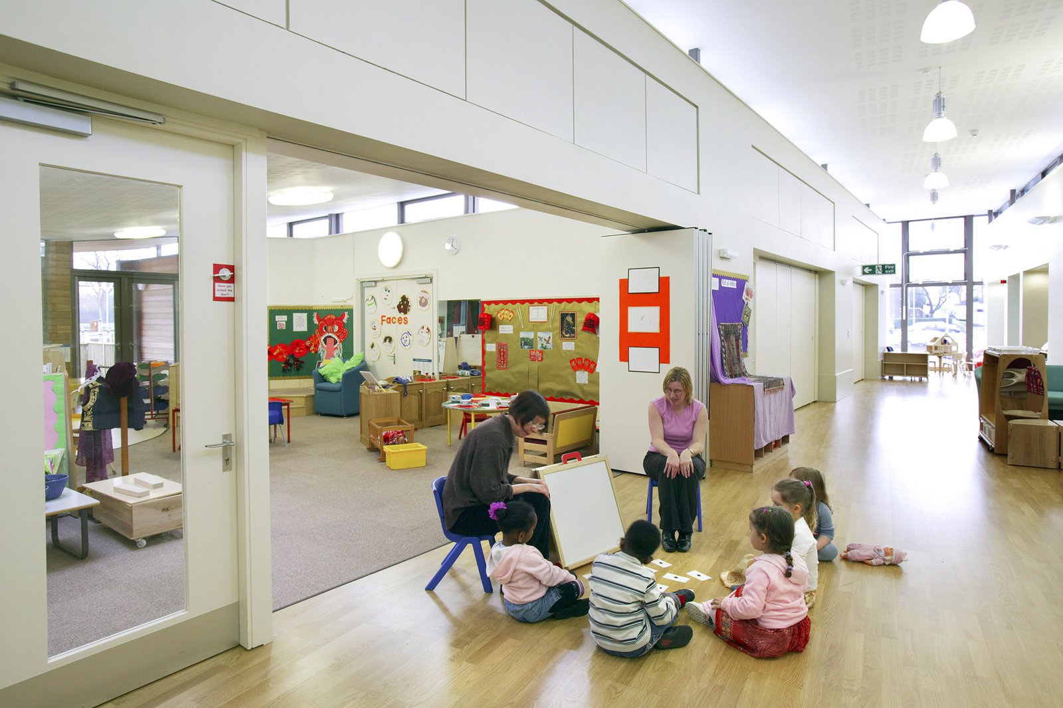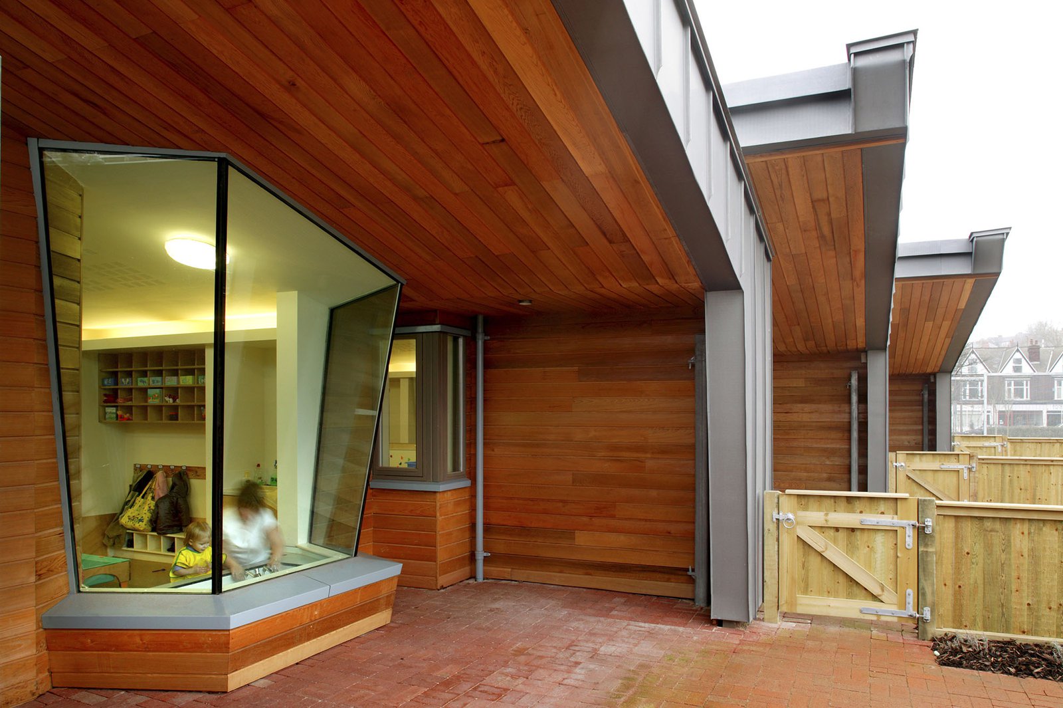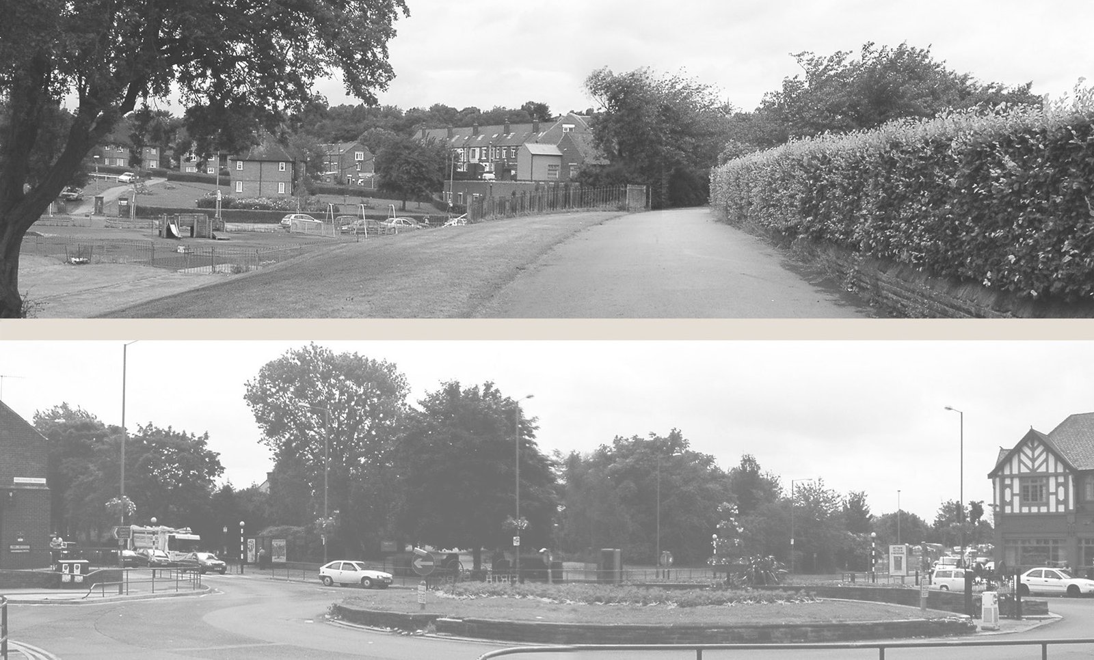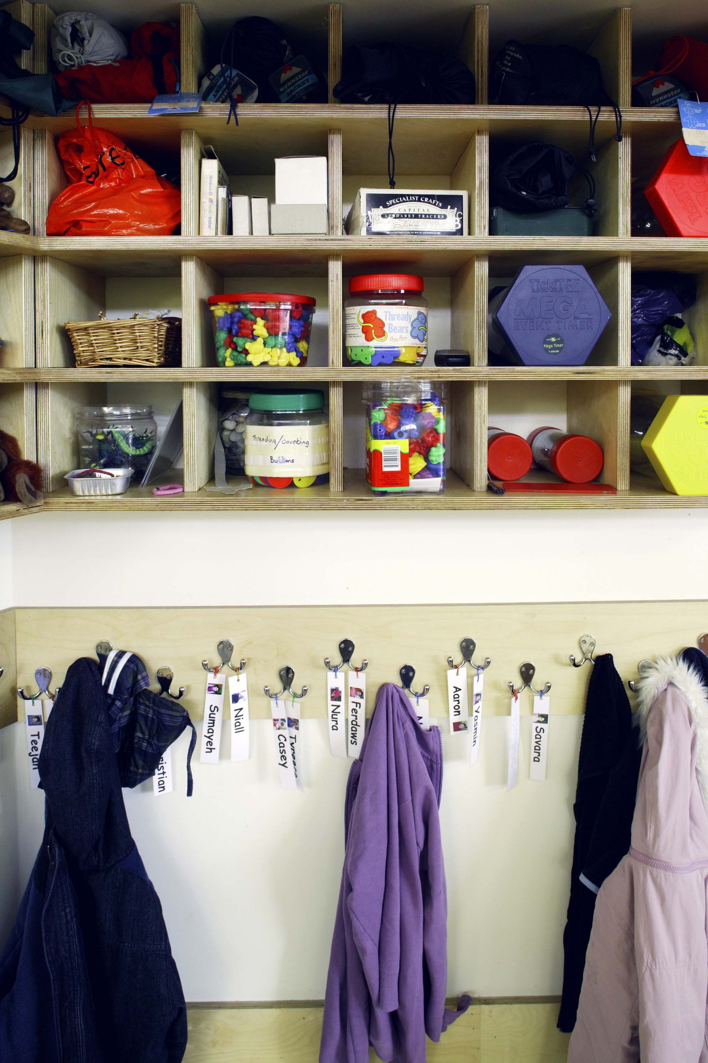first start nurseryLocation: Sheffield
Client: Sheffield City CouncilStatus: Completed 2005
Budget: £1.8 million
Competition winning CABE sponsored scheme The brief for the competition that encouraged new approaches to the design of learning spaces for children. As a result, the scheme is organised around an internal ‘street’, a space onto which all classrooms can open up, encouraging interaction between the different age groups and enabling informal activities and play.
Diverse brief requirementsThe nursery complex also includes a crèche, café and community accommodation on a site within Firth Park, a historic park in the Shiregreen Parish.
Rich learning environment The nursery building promotes the child's development by providing a stimulating and varied learning environment both internally and externally. The building uses sustainable, locally-sourced materials. These are all of a robust nature, with simple and refined detailing.
Exemplar nursery A key feature of the design development process was the close consultation between architect, client (Sheffield City Council) and the other project stakeholders to produce a building which became a showcase for other First Start nurseries constructed across the country.
PhotographyChris Henderson
Awards
2006 White Rose Award
2006 Civic Trust Commendation
