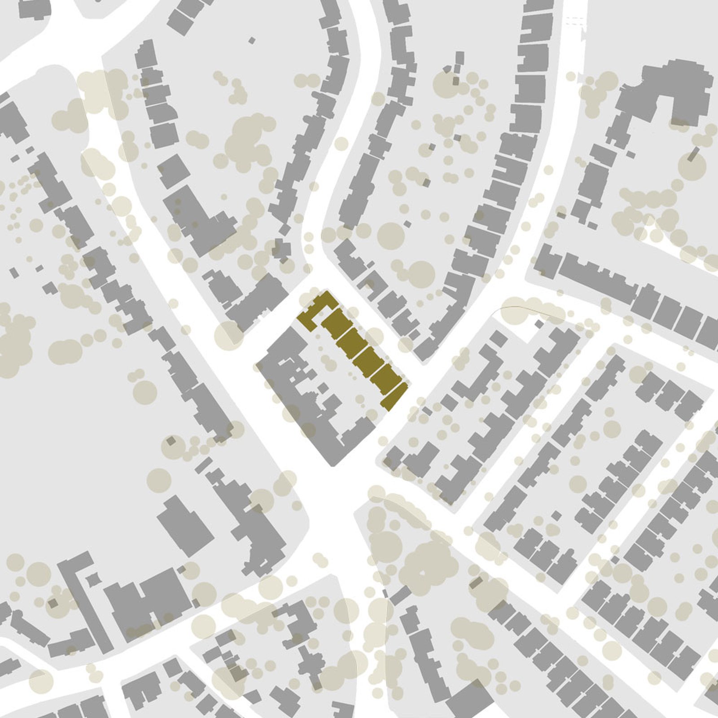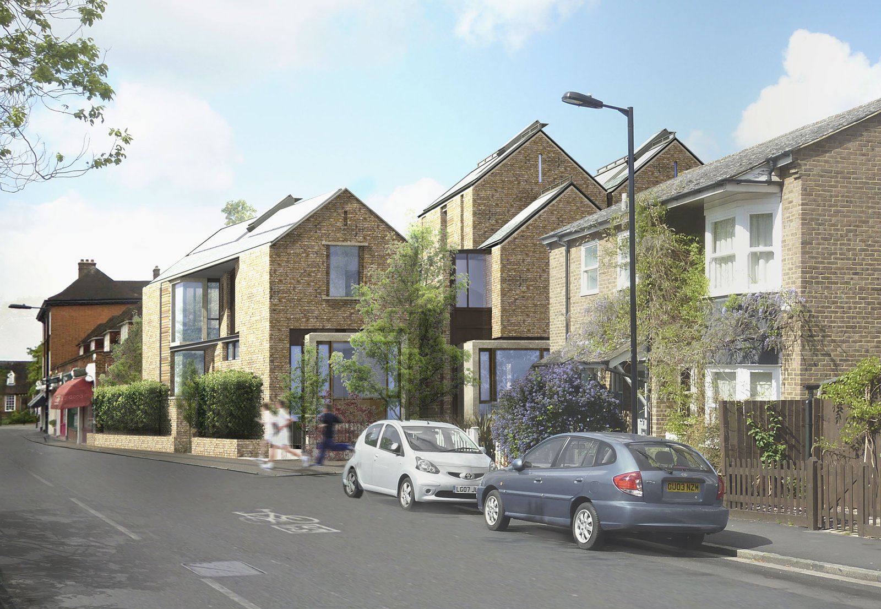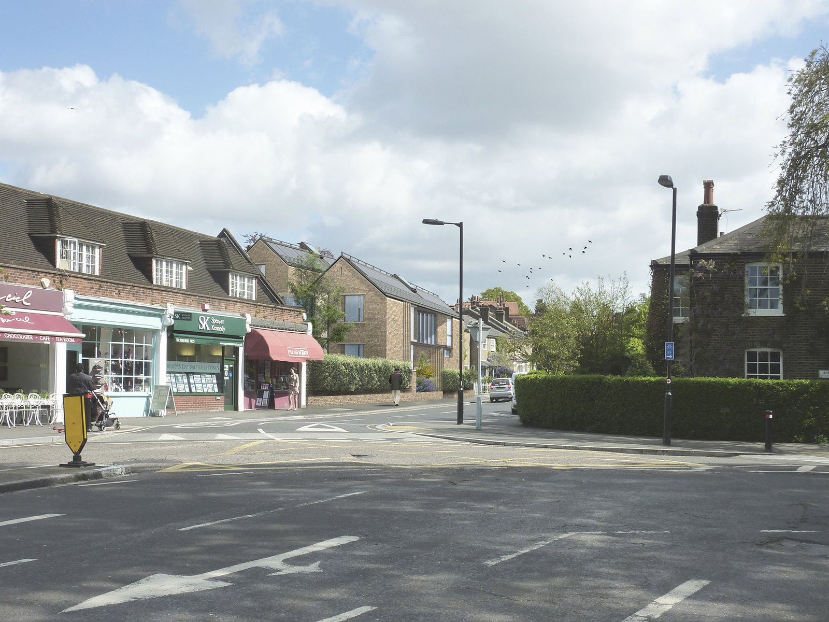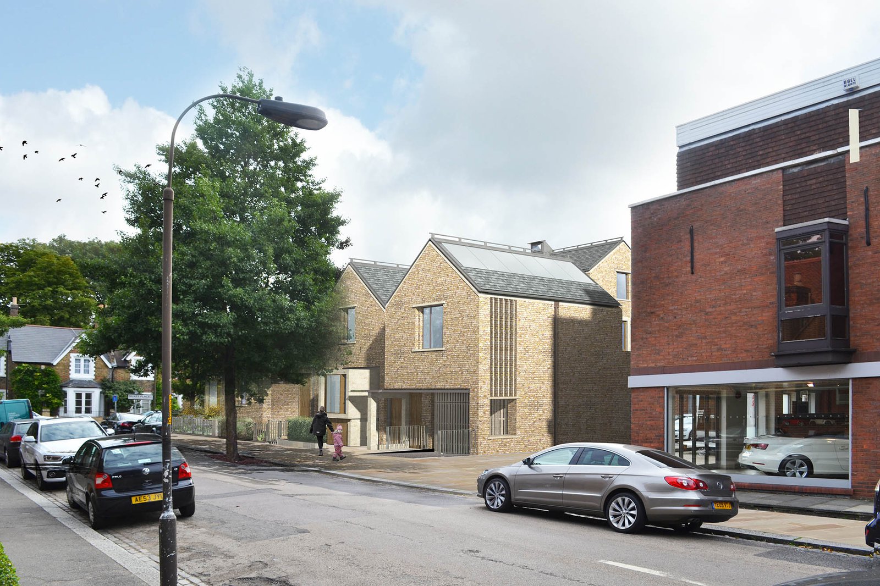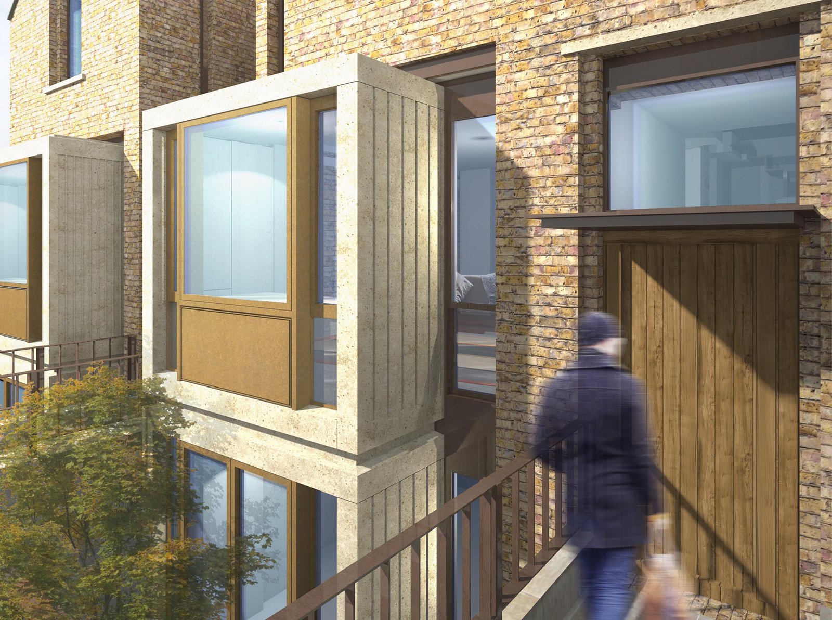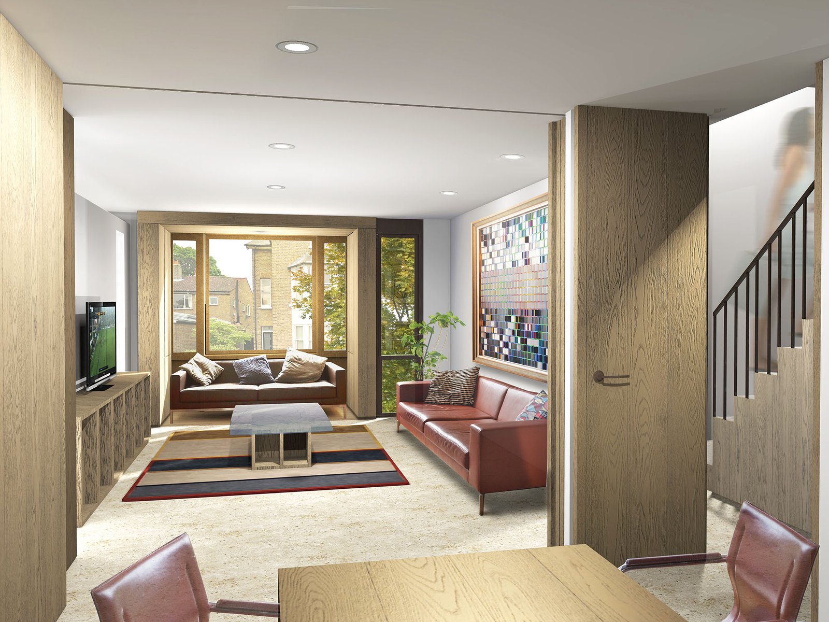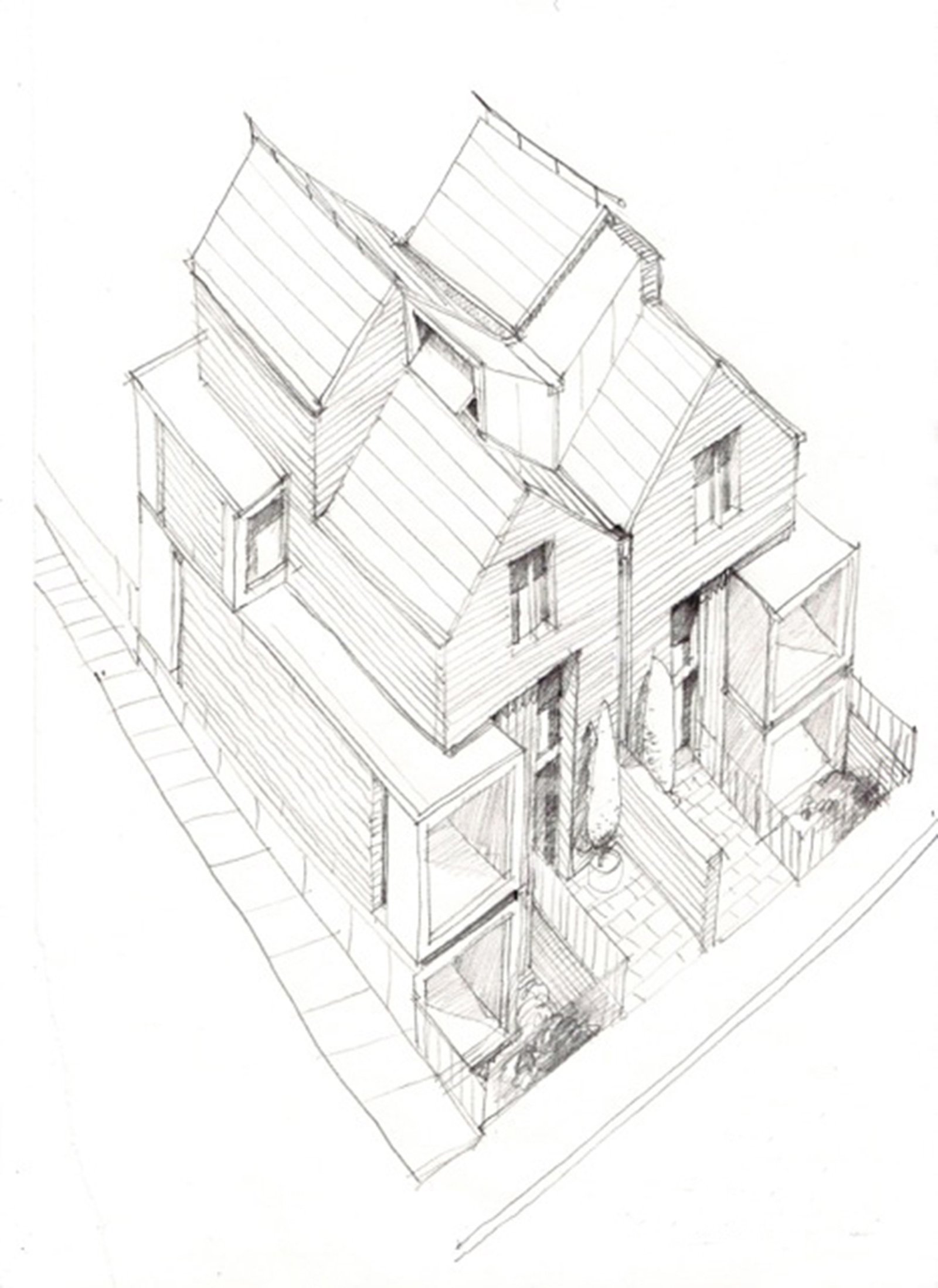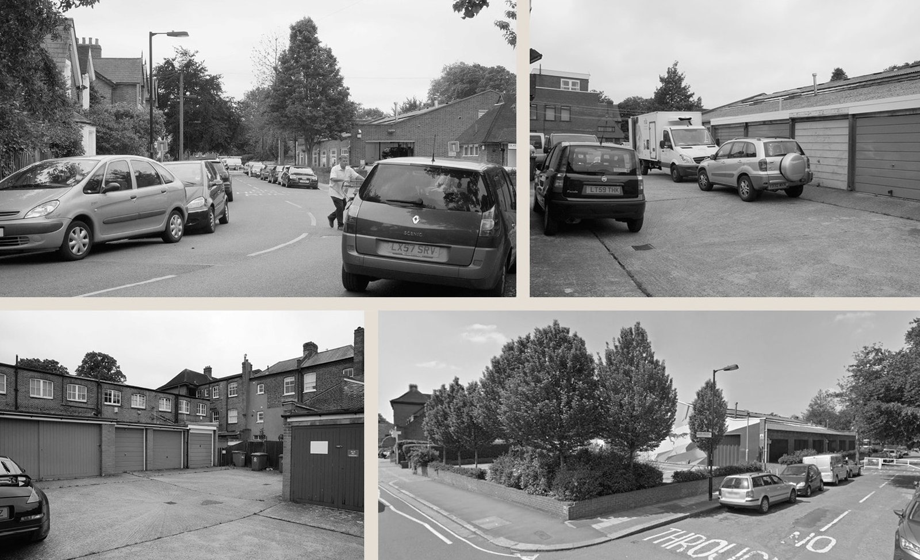gilkes crescentLocation: Dulwich, London
Client: The Dulwich Estate & SG Smith Motors
Status: Planning consented 2015
Competition winning schemeThe proposals were the winning submission in an invited competition conceived by SG Smith Motors and the Dulwich Estate, to replace a former car workshop and petrol station premises.
Contemporary insertion in conservation areaGilkes Crescent comprises a predominantly-brick terrace of housing, inspired by Georgian principles, to reinvigorate this former brownfield land in the heart of Dulwich Village in south London.
The massing is highly contextual The new homes respond sensitively to the existing rhythm of roof heights along Gilkes Crescent, with a repeated house typology along the street, and bespoke units dealing with the end conditions to provide positiv,e active gables to all street facades.
Mix of home size and tenureThe scheme consists of 12 new homes – four of them affordable – and includes five, four, three and two-bedroom homes and one-bedroom flats. A three-bedroom home is specifically designed for wheelchair use.
Split level exploits the site’s contours
The central homes in the layout feature split-level ground floor accommodation, with a semi-basement living space and light well in the front gardens, to light and naturally ventilate the lower level.
Passive sustainabilityLow energy requirements will be ensured through maximising the thermal mass of the exposed concrete frame and the installation of solar panels on south-facing roofs. The homes will also be highly insulated and naturally ventilated via bespoke passive stack roof vents.
