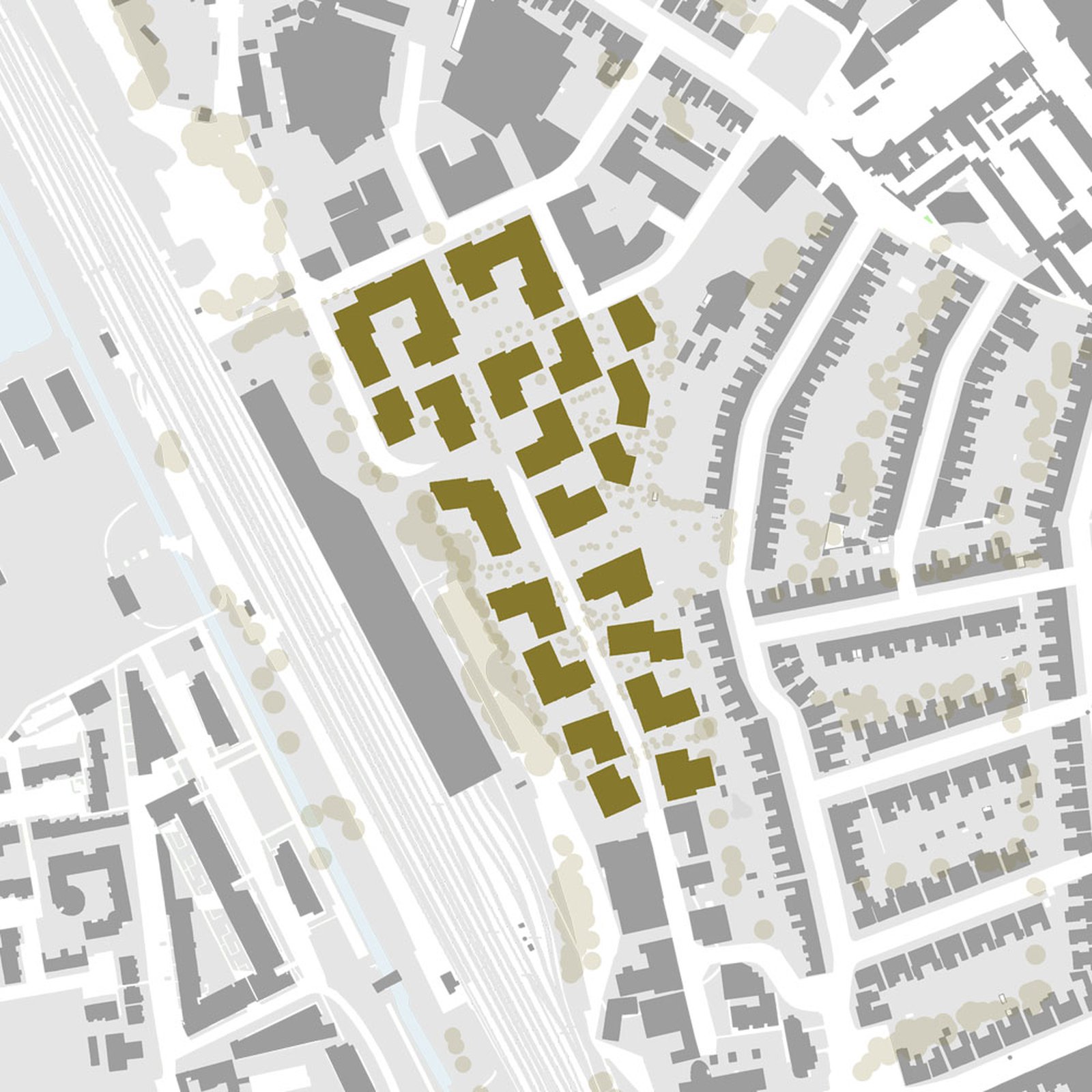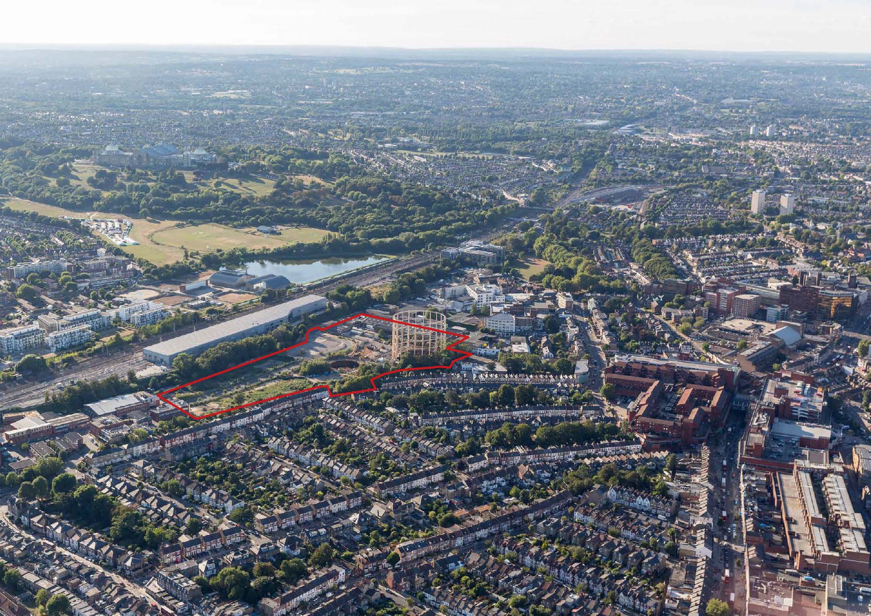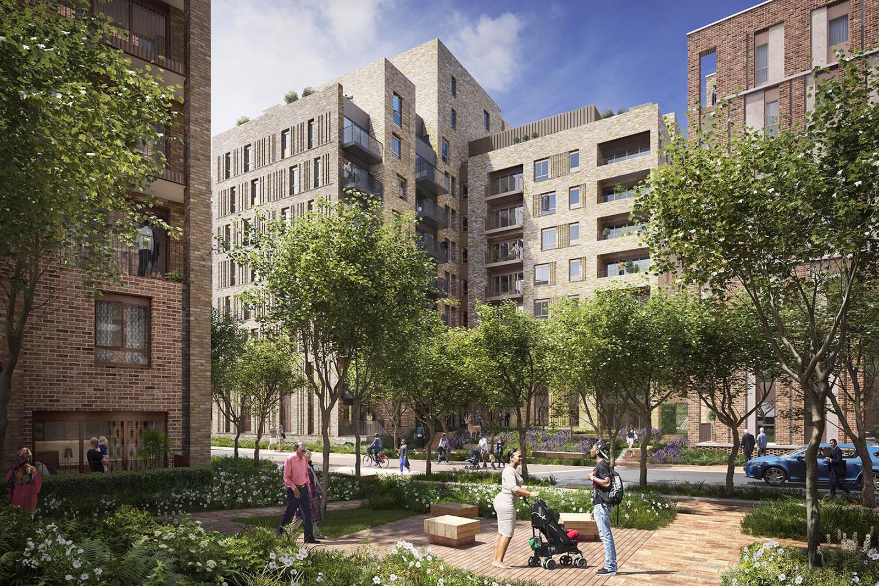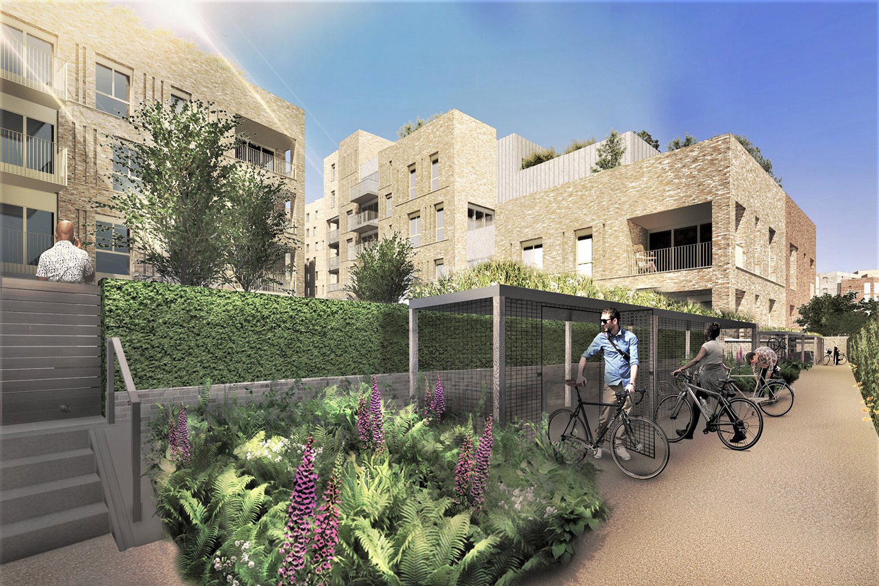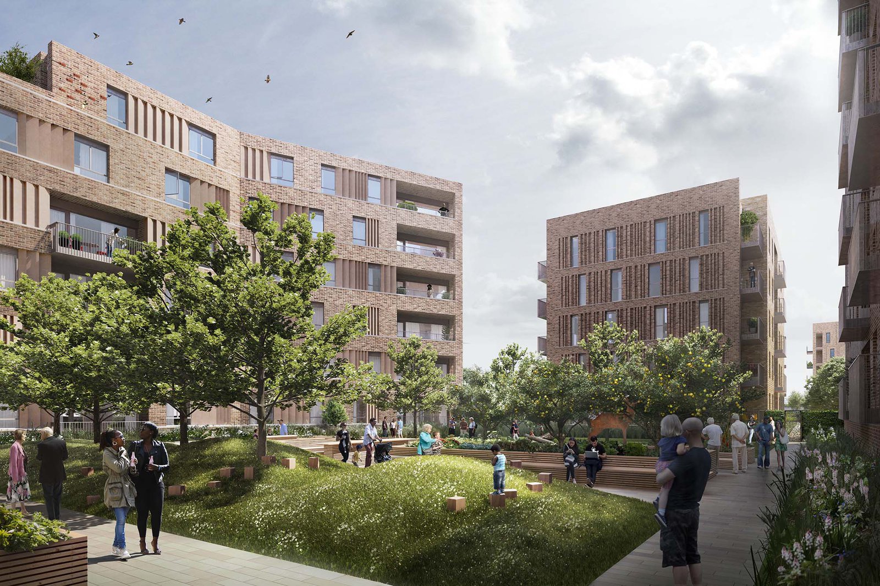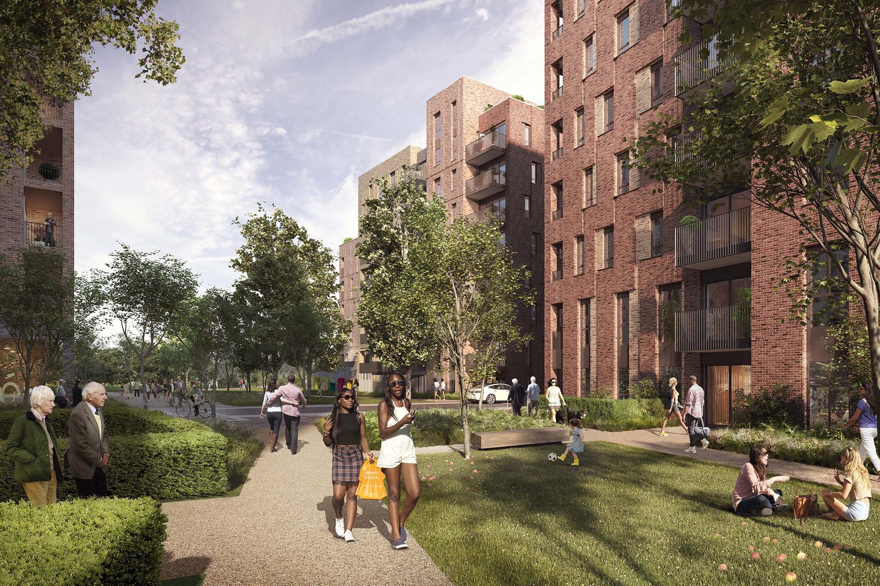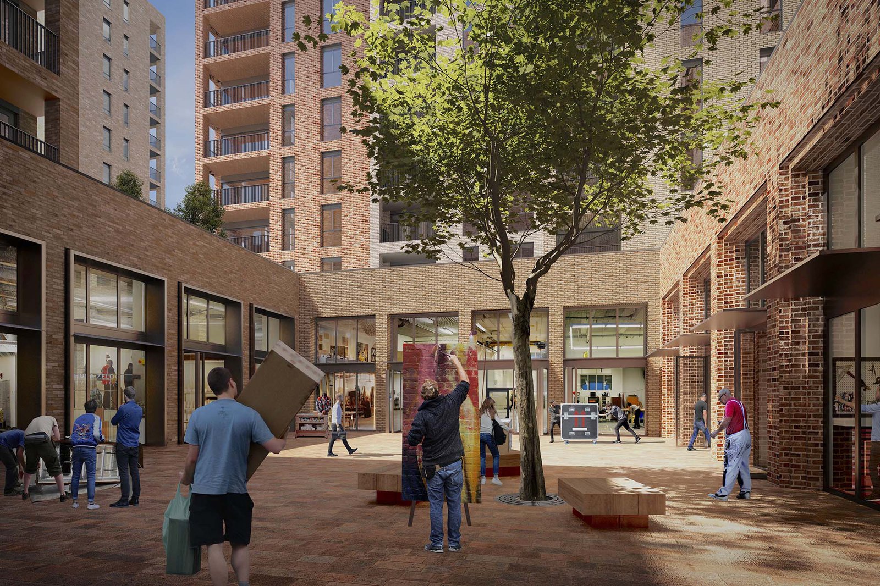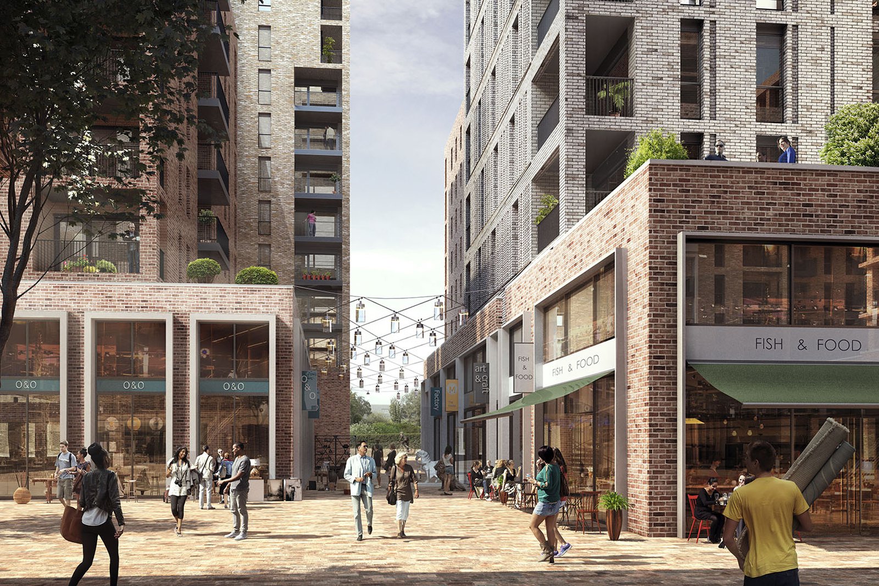clarendon gas worksLocation: Wood Green, London
Client: St WilliamStatus: Planning consented April 2018
"This scheme should be a significant addition to the richness and variety of spaces, streets, squares and parks of Wood Green, contributing to stitching the area together"Urban Design Officer, London Borough of Haringey
Strategic development in wider regeneration planClarendon Gas Works proposes the regeneration of a brownfield site into a thriving and diverse neighbourhood, forming a key element in the wider Wood Green masterplan.
The scheme fundamentally rethinks the site from an earlier consent in 2012 - increases employment floorspace ten-fold, more than doubles the number of affordable homes, almost trebles dual aspect percentage and radically improves the quality of public and private communal spaces.A masterplan to engender community cohesionThrough the creation of a network of L-shaped buildings which frame an extensive series of public and private communal spaces, we have sought to create a masterplan that engenders a tangible sense of community for new and existing residents alike.
Three aims drive the vision:Connecting Place and Heritage
Social Life and Belonging
People and Nature
Extensive consultation garnered support to maximise site’s potentialThe planning application was submitted following fortnightly pre-application workshops with Haringey council over an eighteen month period and regular meetings with key stakeholders such as the Parkside Malvern Residents Association.
An employment-led regeneration siteThe proposed scheme comprises over twenty buildings ranging from 2 to 19 storeys, providing over 7500m2 of creative employment spaces, 1700 homes, plus restaurants, retail units, a nursery, a gym, and two energy centres.
"Panter Hudspith’s proposal for Clarendon Gasworks ...embodies our landscape-led design ethos: ‘first life, then spaces, then buildings'.
A network of intimate courtyard gardens laid out across the site for the enjoyment of the residents and the surrounding community alike, will allow us to create a more sociable and sustainable environment, in tune with what London needs and what Londoners want." Head of Design, St William
Publications2018
AJ Online - Approval for Panter Hudspith's 'fundamental rethink' of Make gasworks schemeVisualiserCityscape Digital
Awards
2018 Haringey Design Awards - finalist
2018 Housing Design Awards - shortlisted
