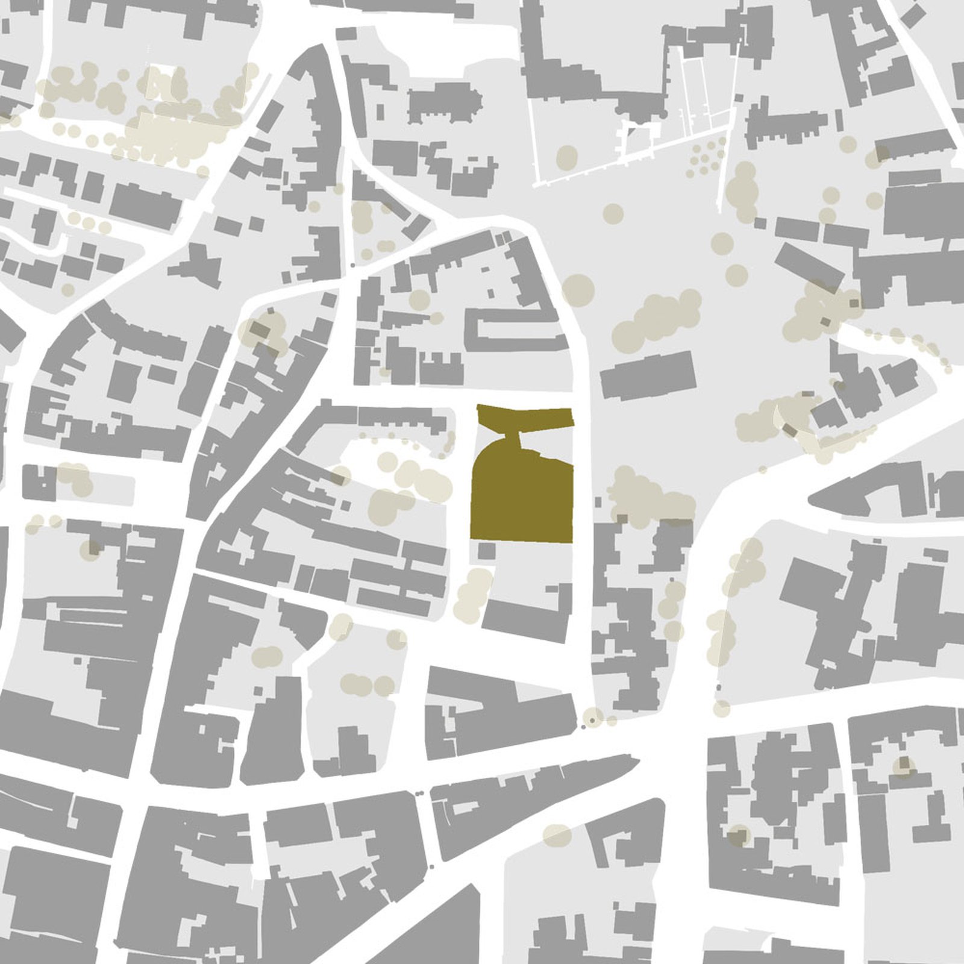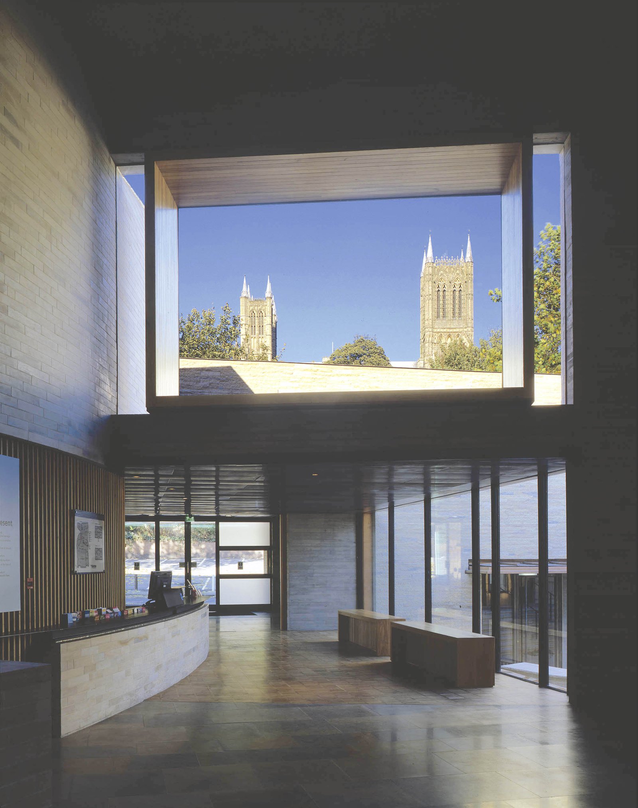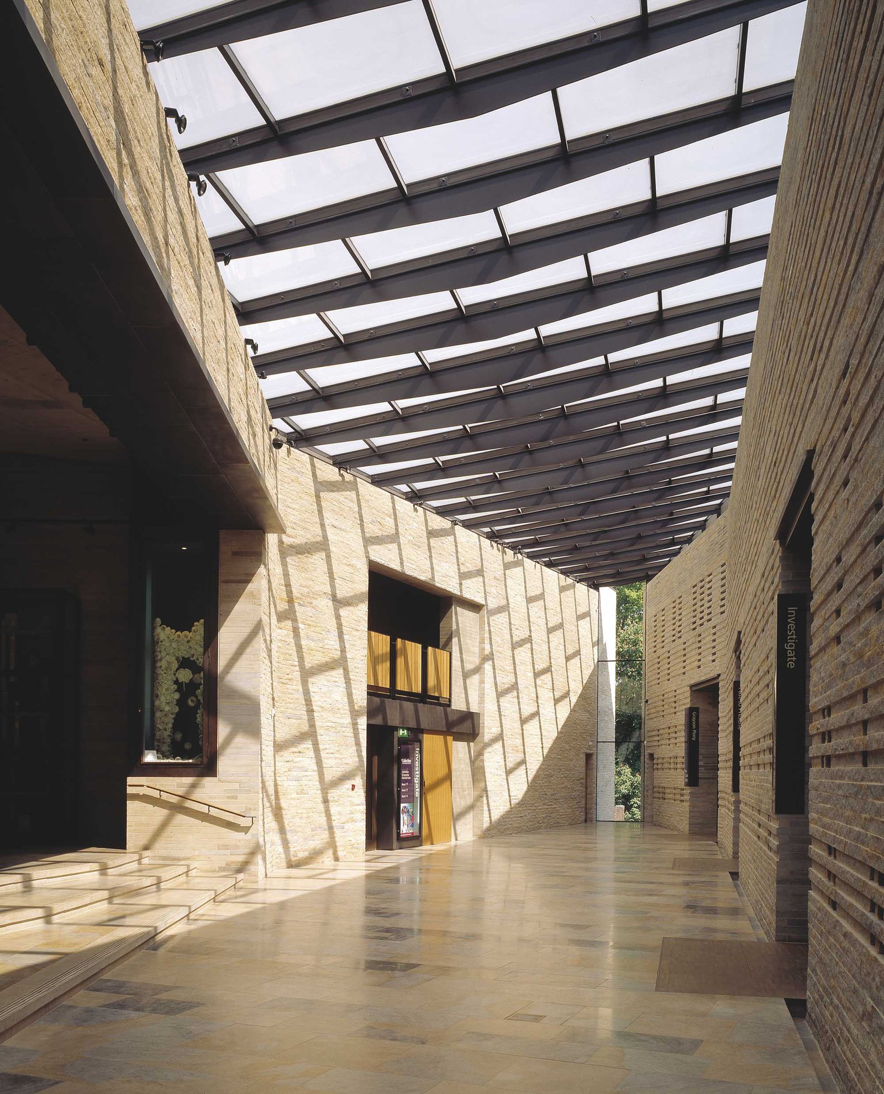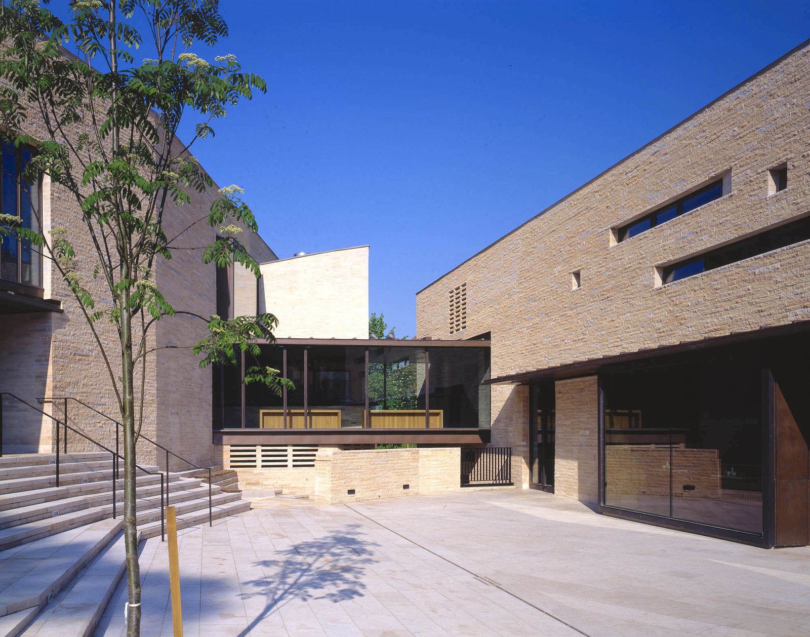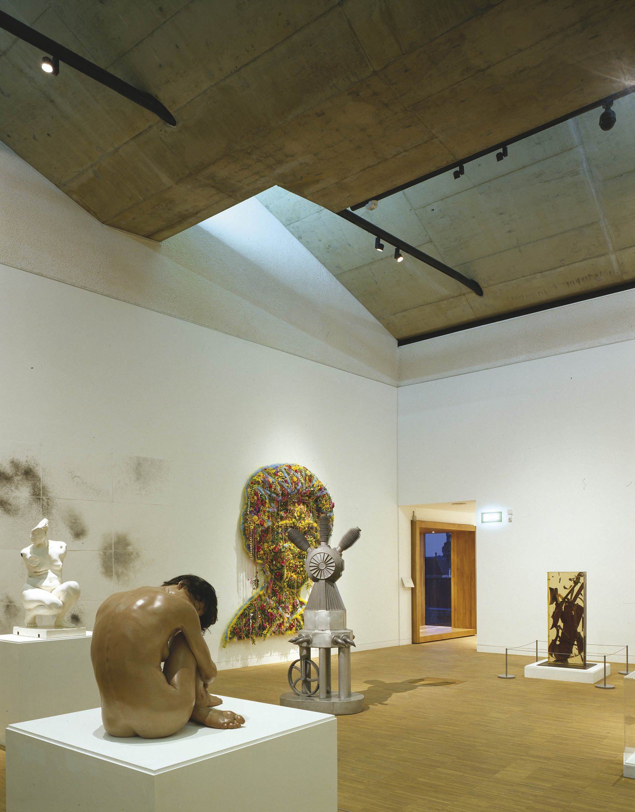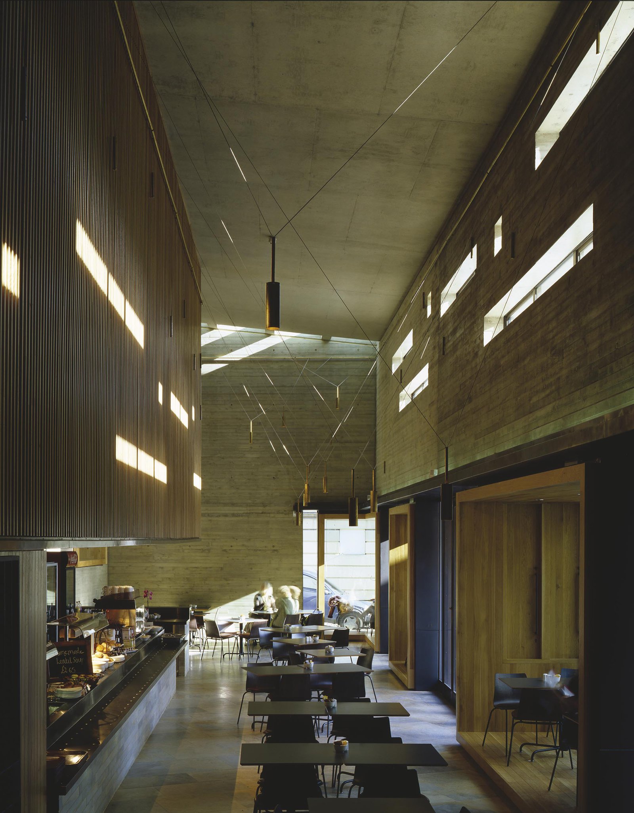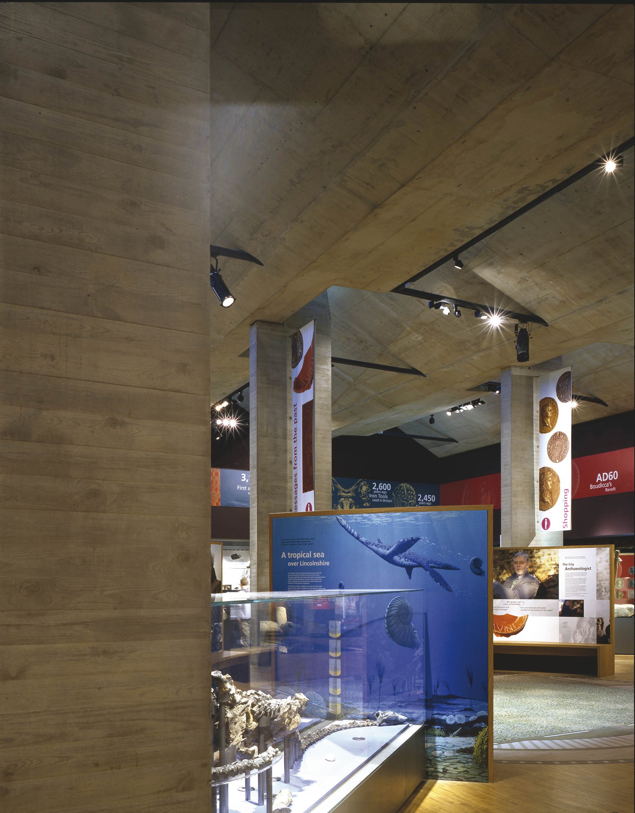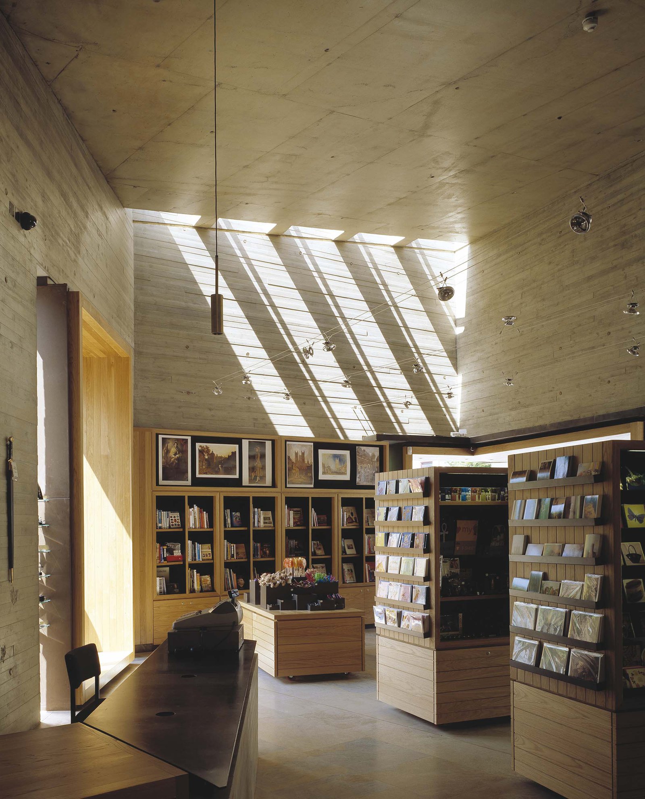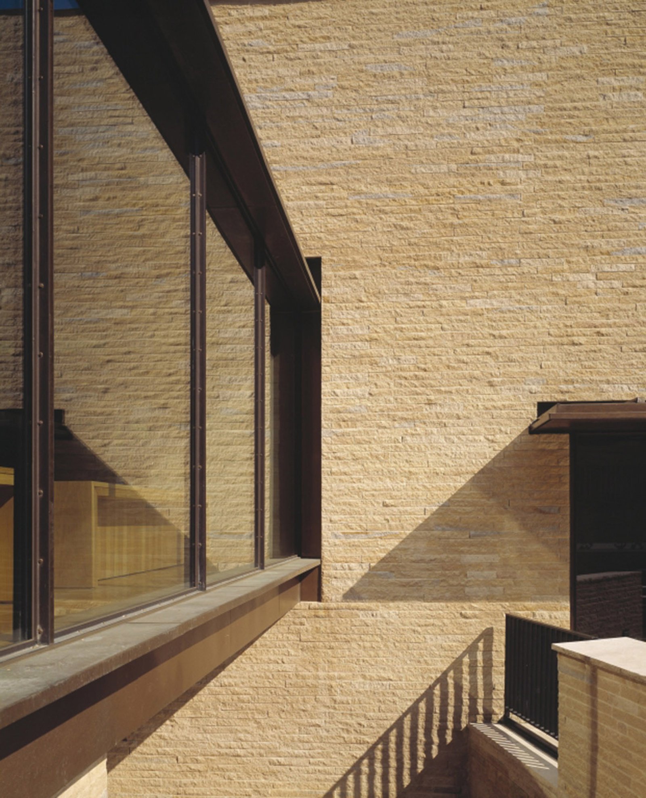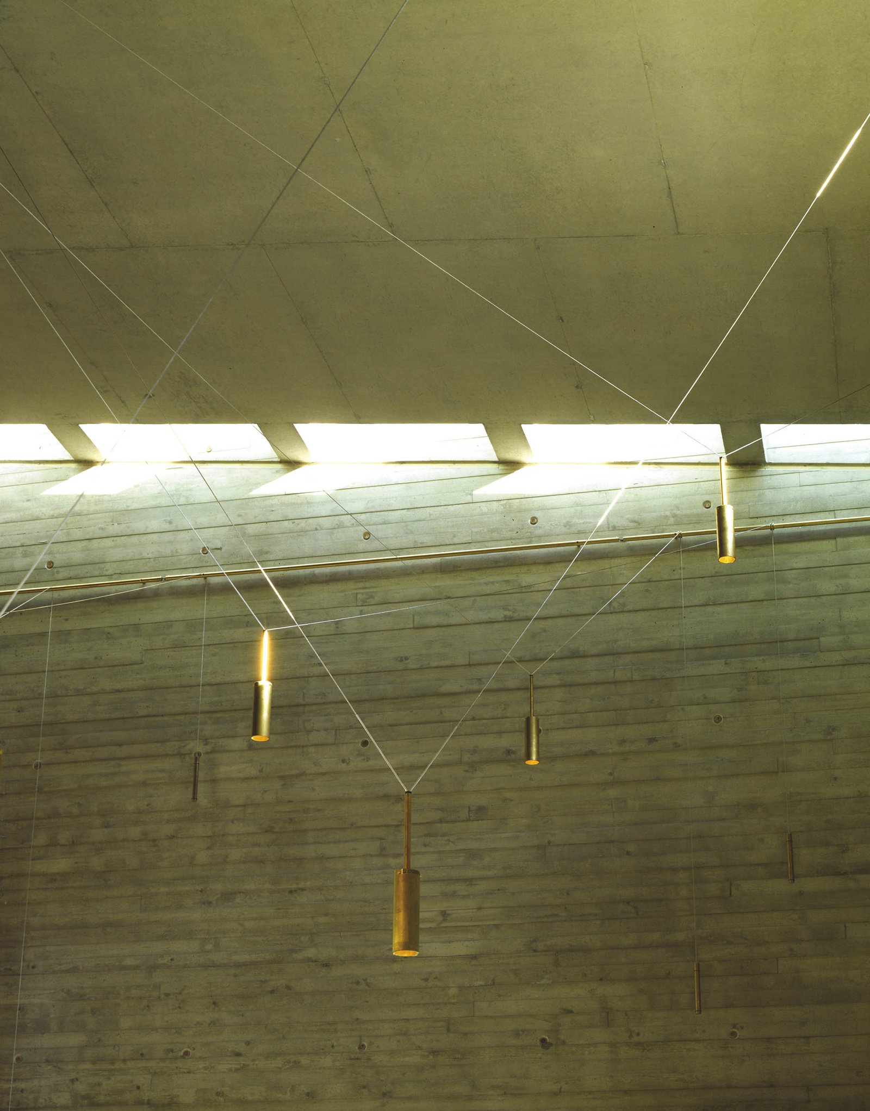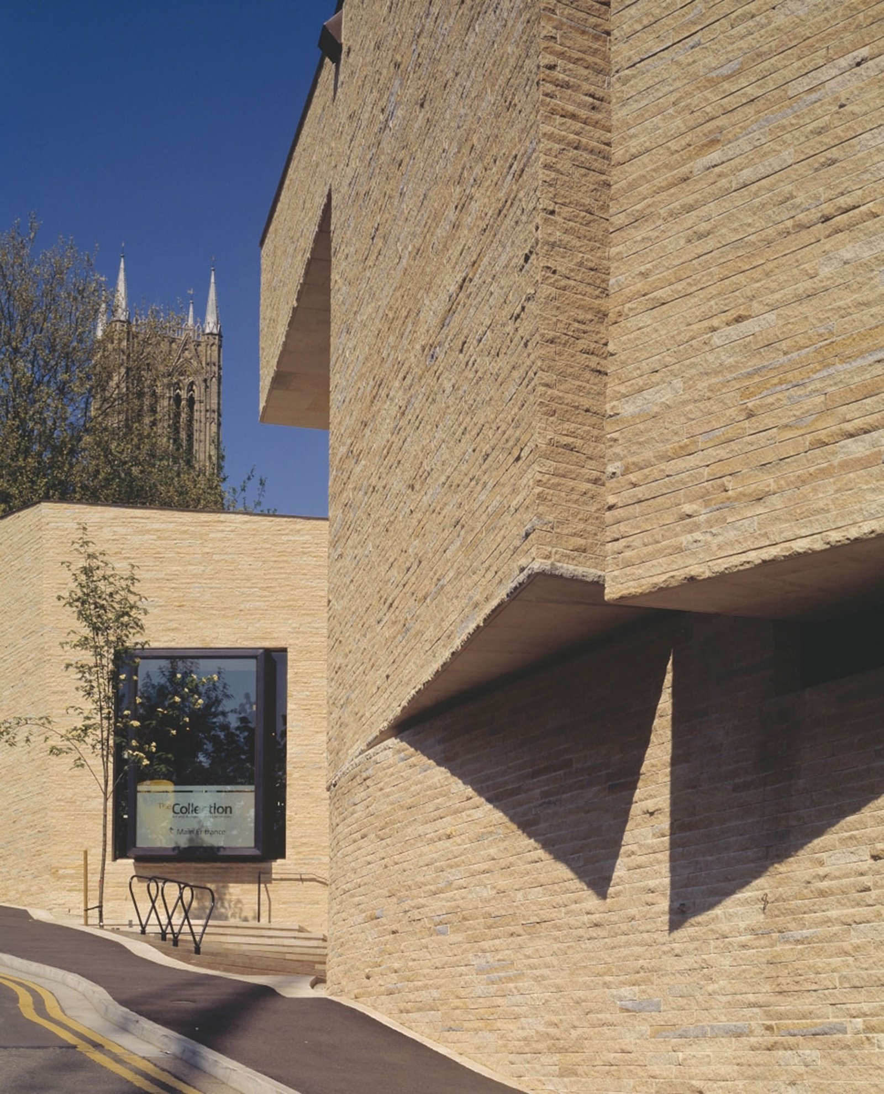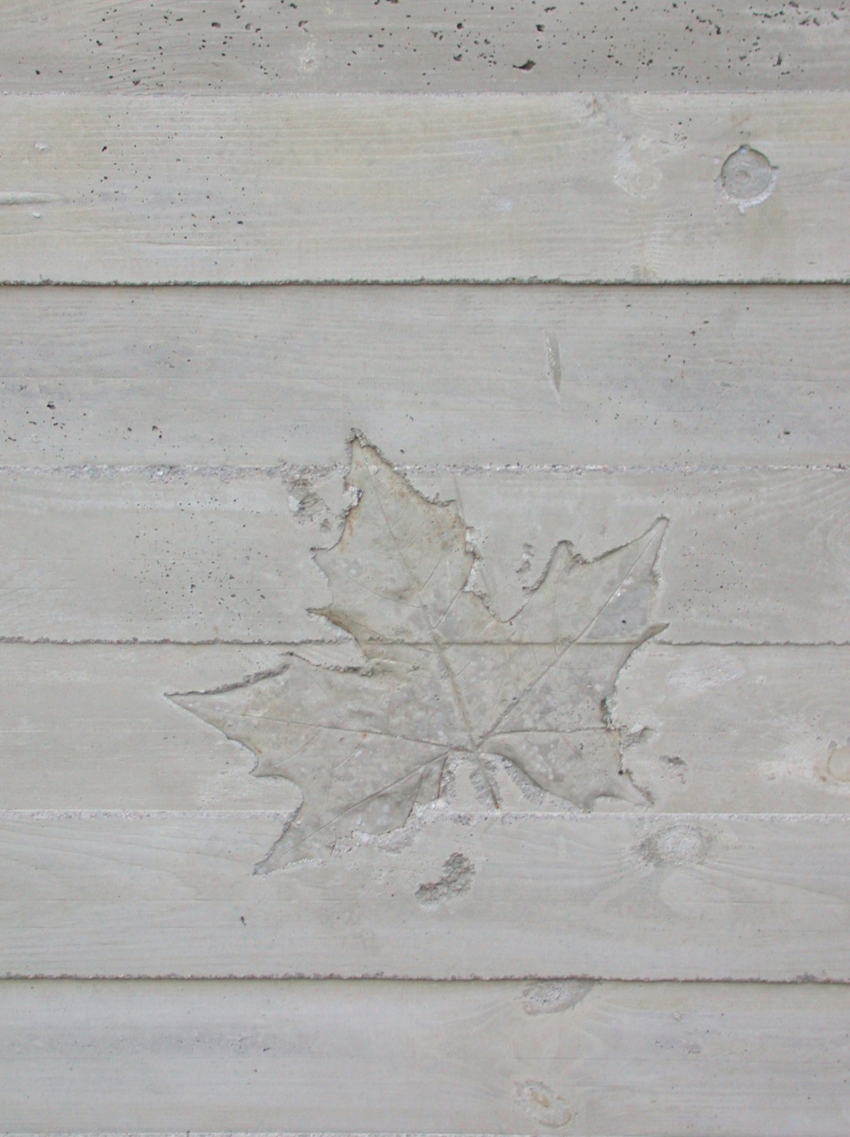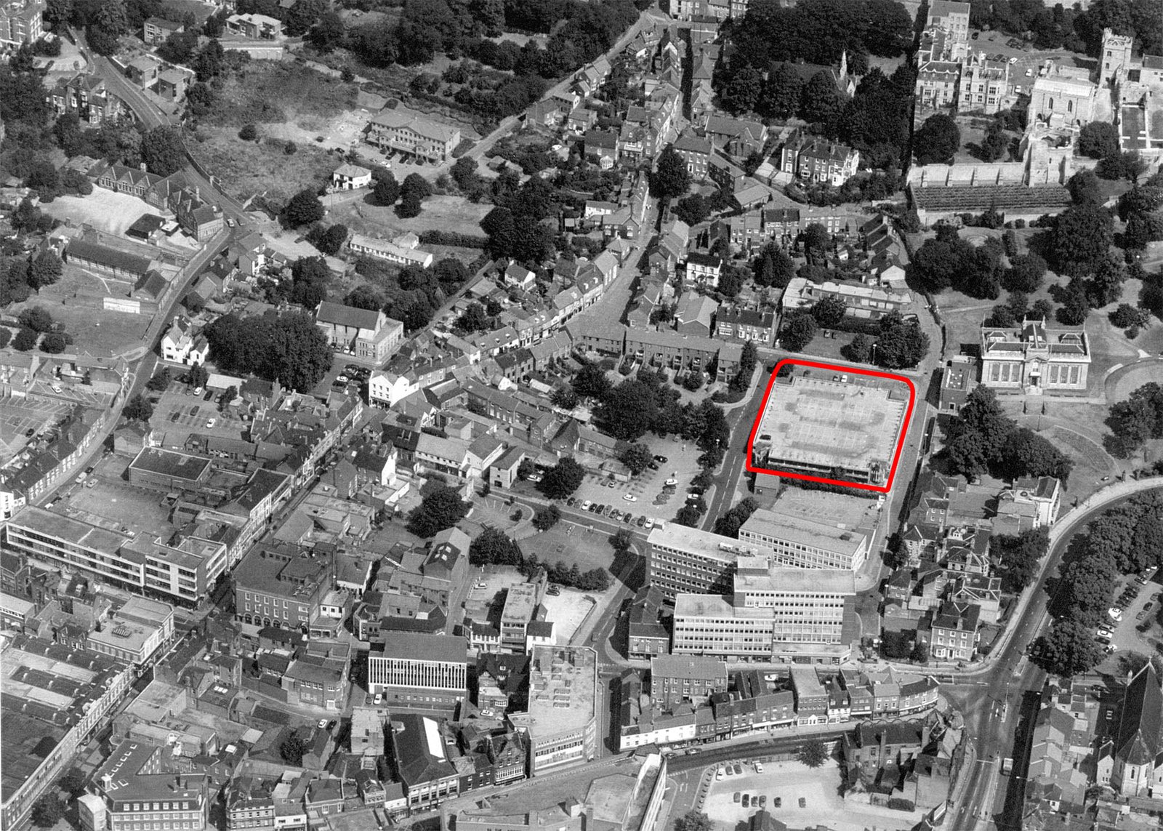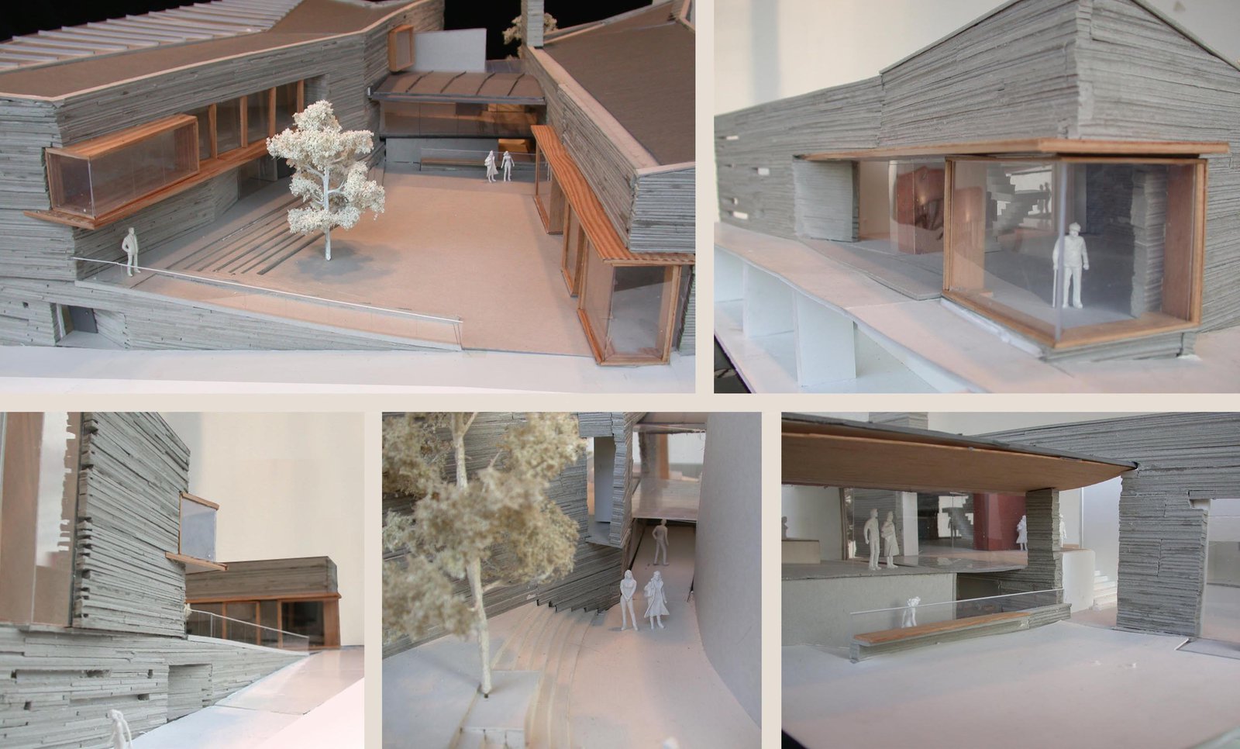the collection museumLocation: Lincoln
Client: Lincoln City Council &
Lincolnshire County CouncilStatus: Completed 2006
Budget: £9 million
Competition-winning schemeThe City & County Museum project was won in 2000. The project, in the centre of Lincoln, involved masterplanning the Flaxengate area and the design of a new museum to house a substantial collection of archaeological and historical artifacts.
“The result is an iconic building and an asset to the city. Its walls follow the contours of Lindum Hillside but open up new routes and views in a historic area.
In place of a shabby car park, Lincoln has the beginnings of a new cultural quarter”Shared Interest - English Heritage Publication
Embedding the building in its contextThe design of the museum specifically reconsidered the site so as to enable the creation of connections through it and improving links with the nearby Usher Gallery and adjoining Temple Gardens. Framed vistas to important local landmarks, such as the cathedral, determined the layout, so as to continually reinforce the connection between the museum and to the city.
Multifunctional spaces are key to its successThe external courtyard allows activities within the museum to spill out in summer months, creating a new public space for Lincoln. The circulation within the museum is centred around a dramatic and flexible orientation hall.
Quality materials detailed for the long termThe building is constructed of local limestone, self-compacting concrete and bronze to areas of cladding and windows.
“The lively collision of spaces, the interaction of inner and outer routes, and the control of light and views, make this building what it is: something that could only be discovered in a dialogue with place and people, not imposed as style.”Building Design, October 2005
"This is a wonderful building, anchored in its setting, demonstrating a real understanding of the gravity of materials and drawing on the best of technologies - all for £7.9m.”RIBA Journal, December 2005
PhotographyHélène Binet & Panter Hudspith
Publications 2011
AJ Online - AJ Writing Prize Shortlist: A review of The Collection, Lincoln's museum of archaeology, by Mike Hawkins 2007
BD Online - Going Up: Gianni Botsford, Zaha Hadid and Panter Hudspith 2006
Architecture Review - East Midlands Concrete Quarterly - Lincoln museum takes top honours 2005
RIBA Journal - History Boys The Times - Anything icon do, we can do better
Awards
2009 Civic Trust Award
2007 AIA Design in Excellence Award
2006 RIBA Award
2006 Gulbenkian Prize - Runner up
2006 East Midlands Property Awards - Design Excellence Award
2006 Green Organisation’s Silver Green Apple Environmental Award
2006 East Midlands Tourism’s Gold Award for Large Visitor Attraction
2006 The Concrete Society - Winner of the Overall Award
2006 The Concrete Society - Winner in the Building Category
2006 Natural Stone Awards - Highly Commended
