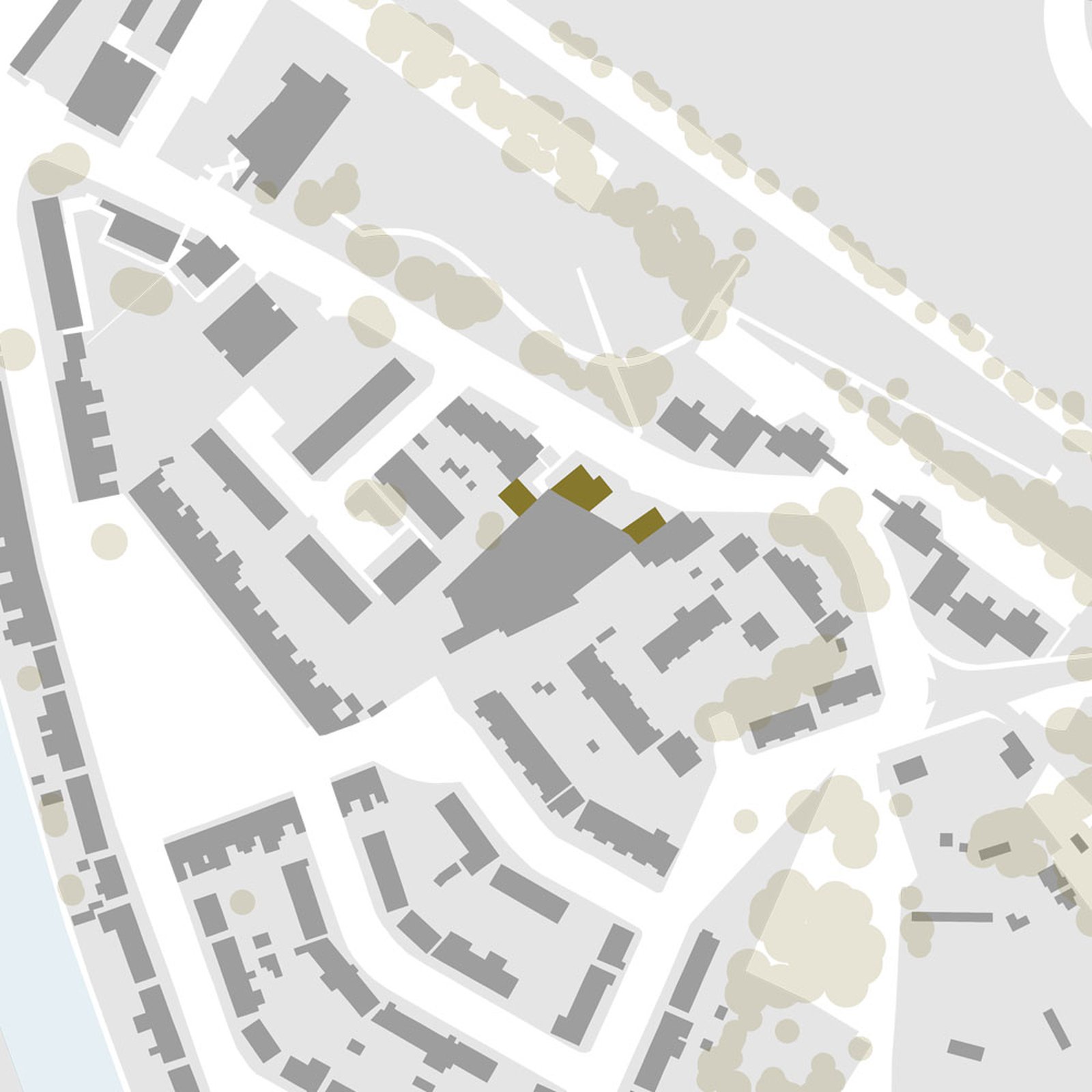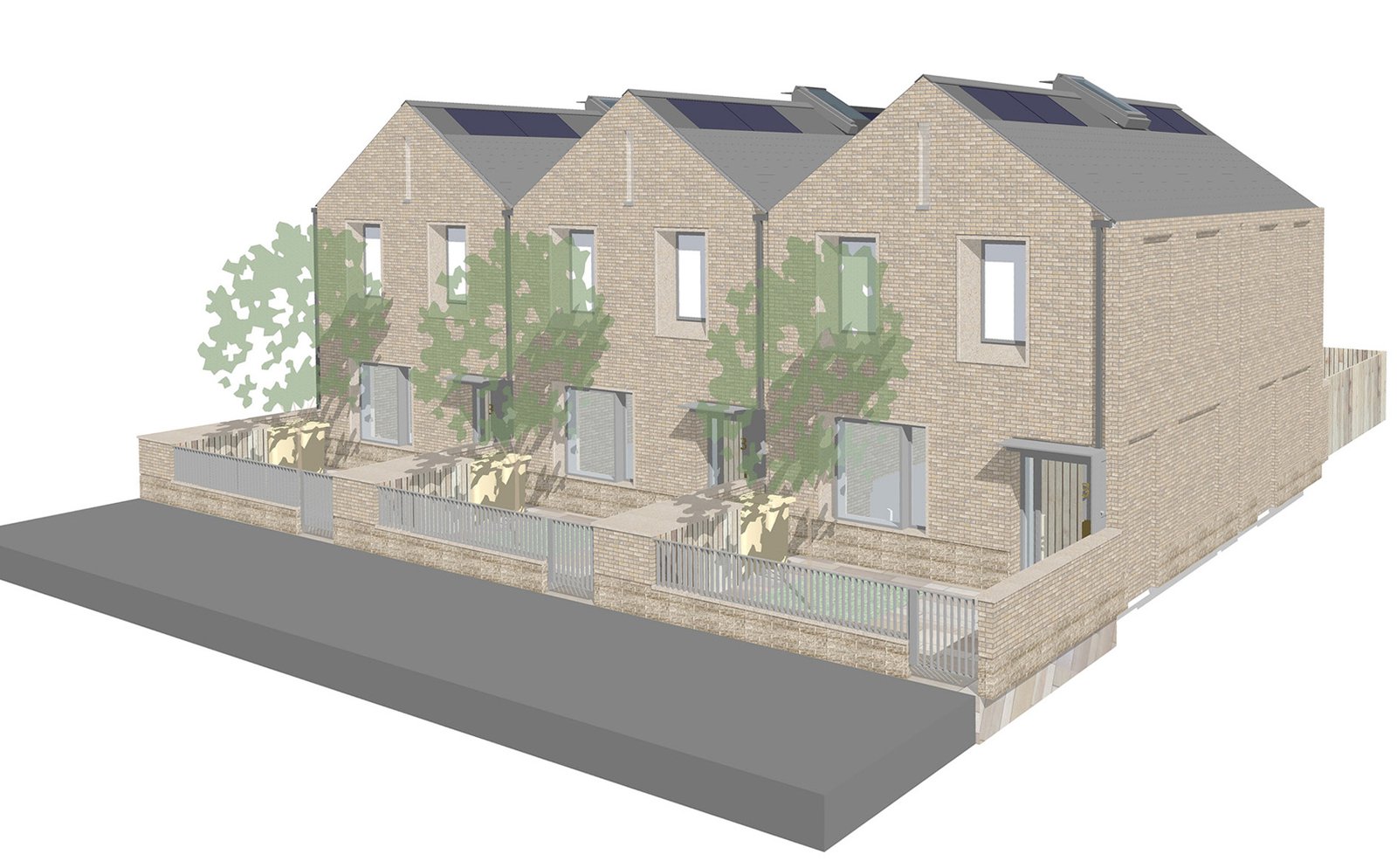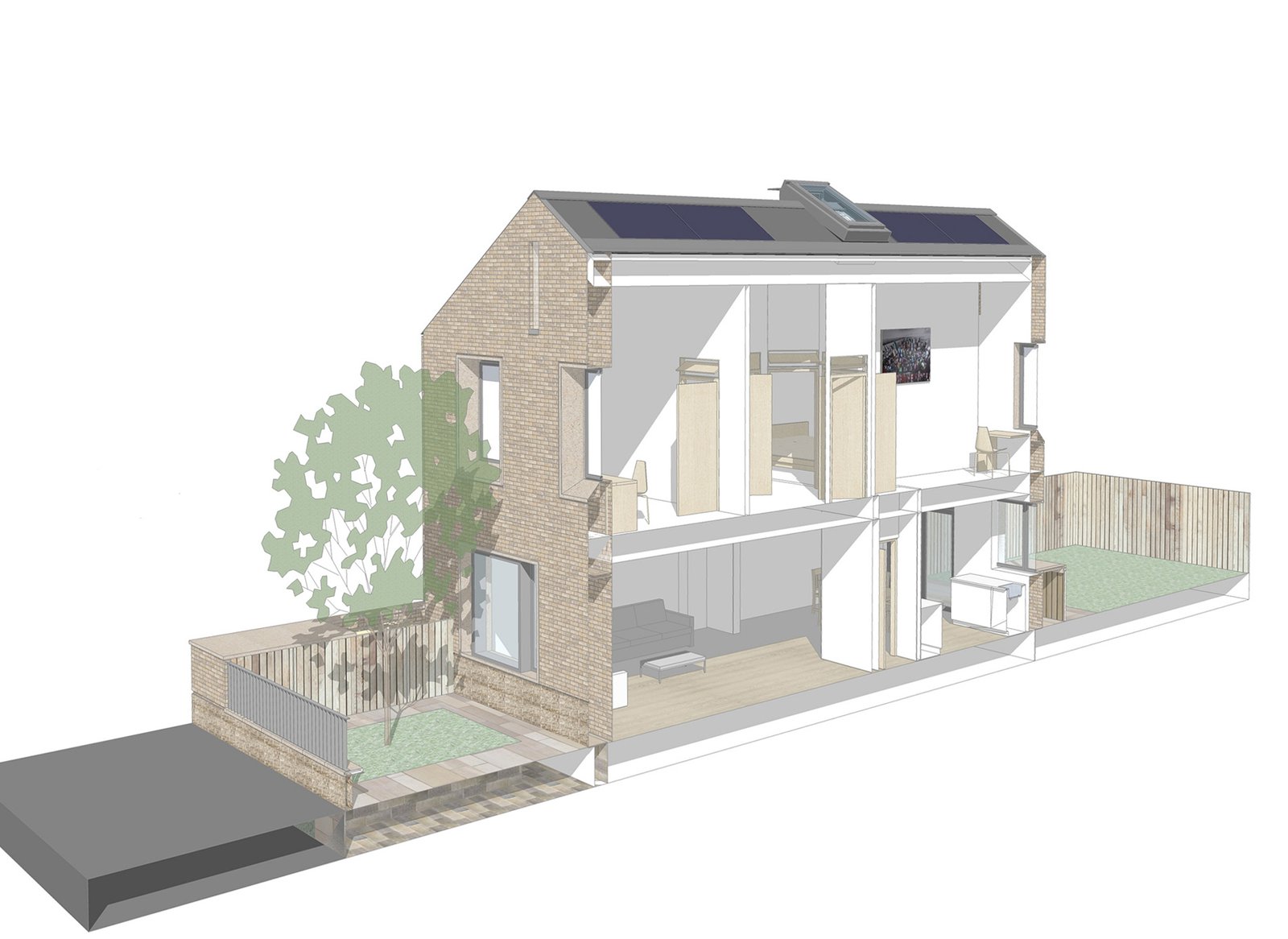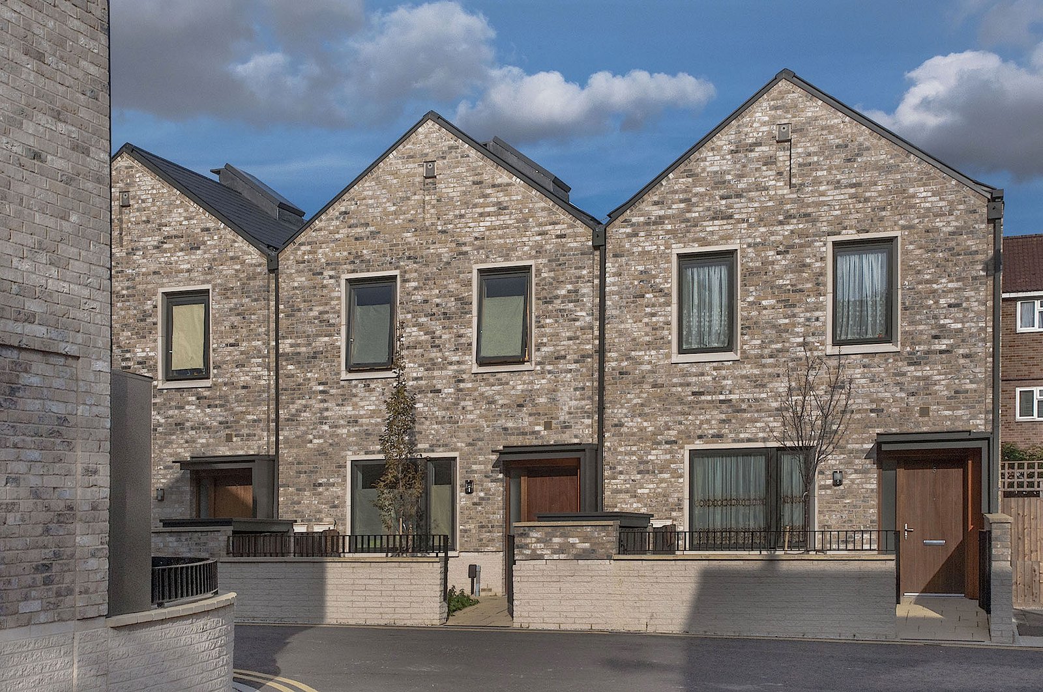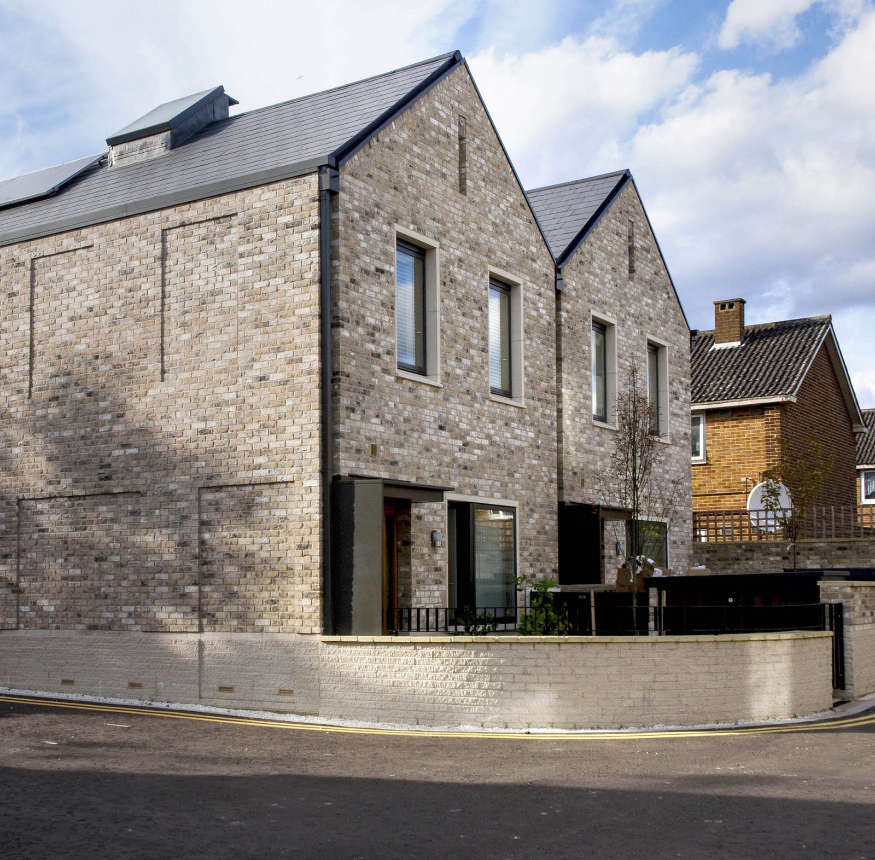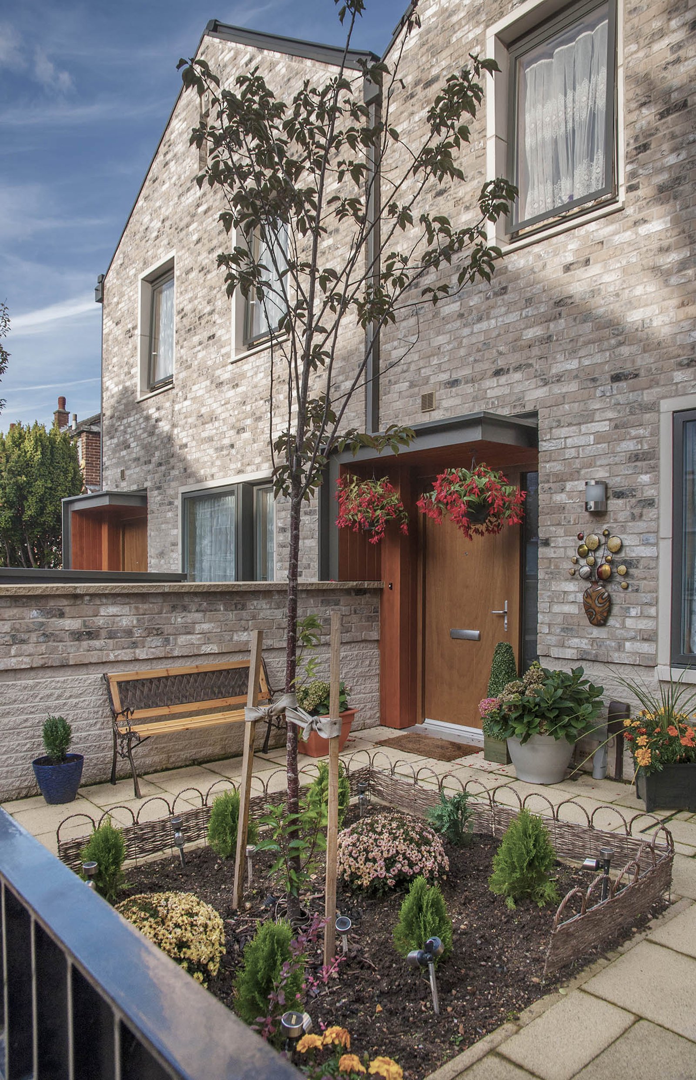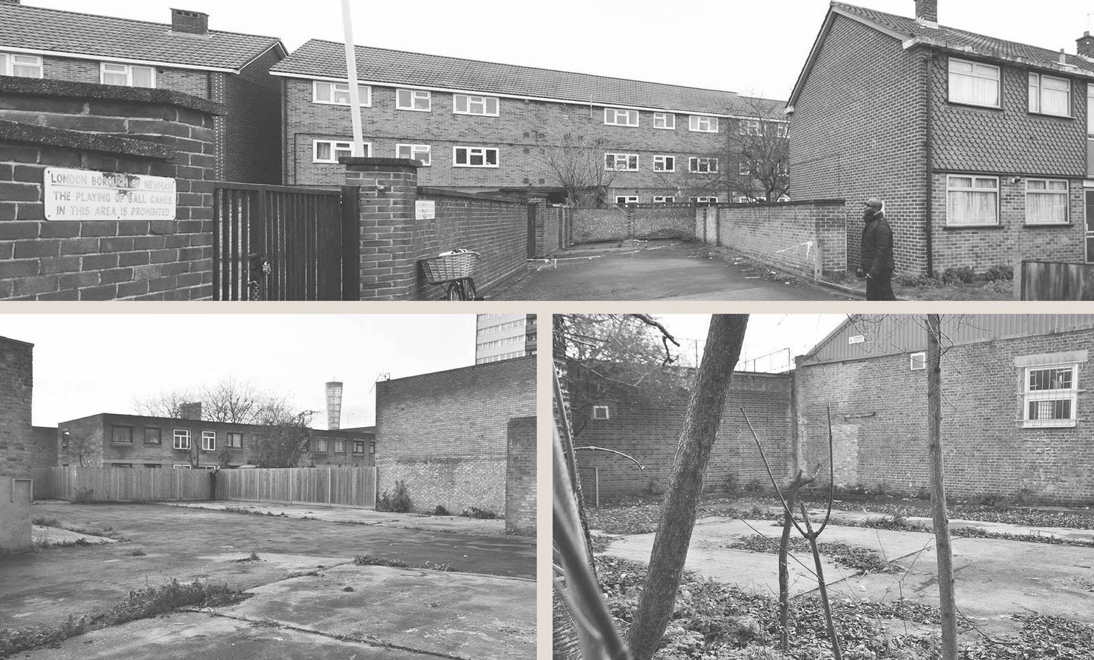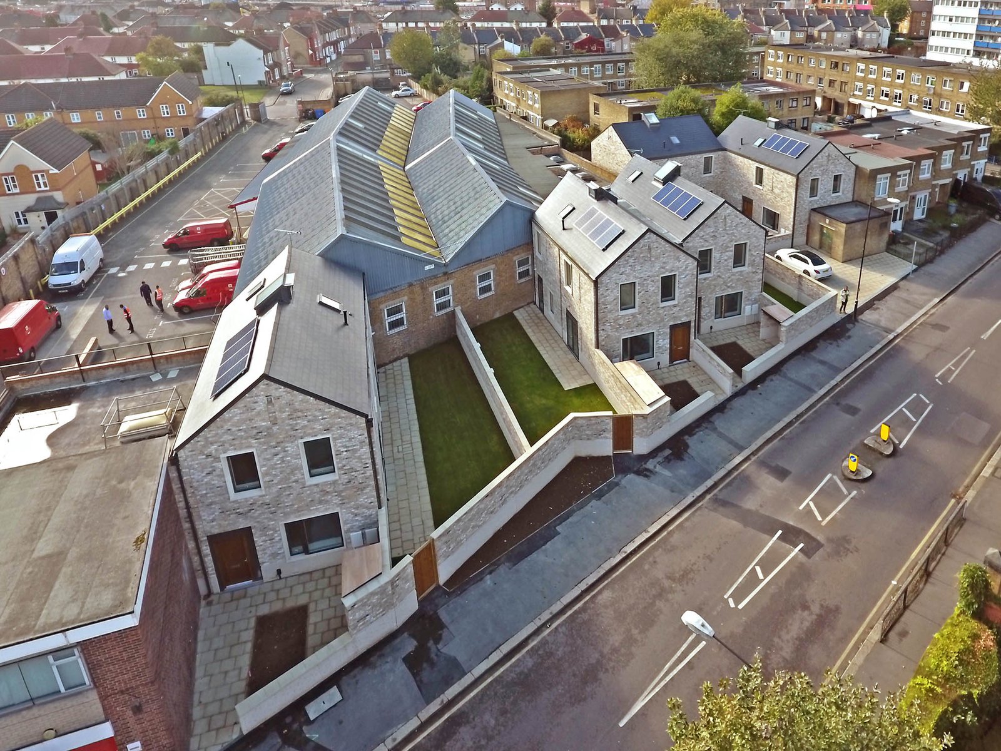newham infill sitesLocation: London
Client: London Borough of NewhamStatus: Completed 2017
Budget: £2.7 million
Competition-winning scheme The Newham Housing development was won through a competitive process in which three architects were selected by London Borough of Newham, to join a framework agreement.
Pilot project for infill sitesThe framework was to design simple house typologies to generate 100 affordable homes, in such a way that they can be rolled out on other sites as they are identified by the council for development.
Simple, repetitive, cost effectiveOur designs were for 26 houses across four sites, and are based on a housing typology for a three-bedroom, six-person home, on two storeys. The houses are rectangular in plan to ensure construction cost-effectiveness and room layouts are designed to be flexible and can be ‘flipped’ to respond to a site’s orientation.
Passive fabric-first approachThe houses are designed to meet Code for Sustainable Homes Level 4 and are future-proofed to allow potential upgrade to Levels 5 or 6, without impacting on the residents.
