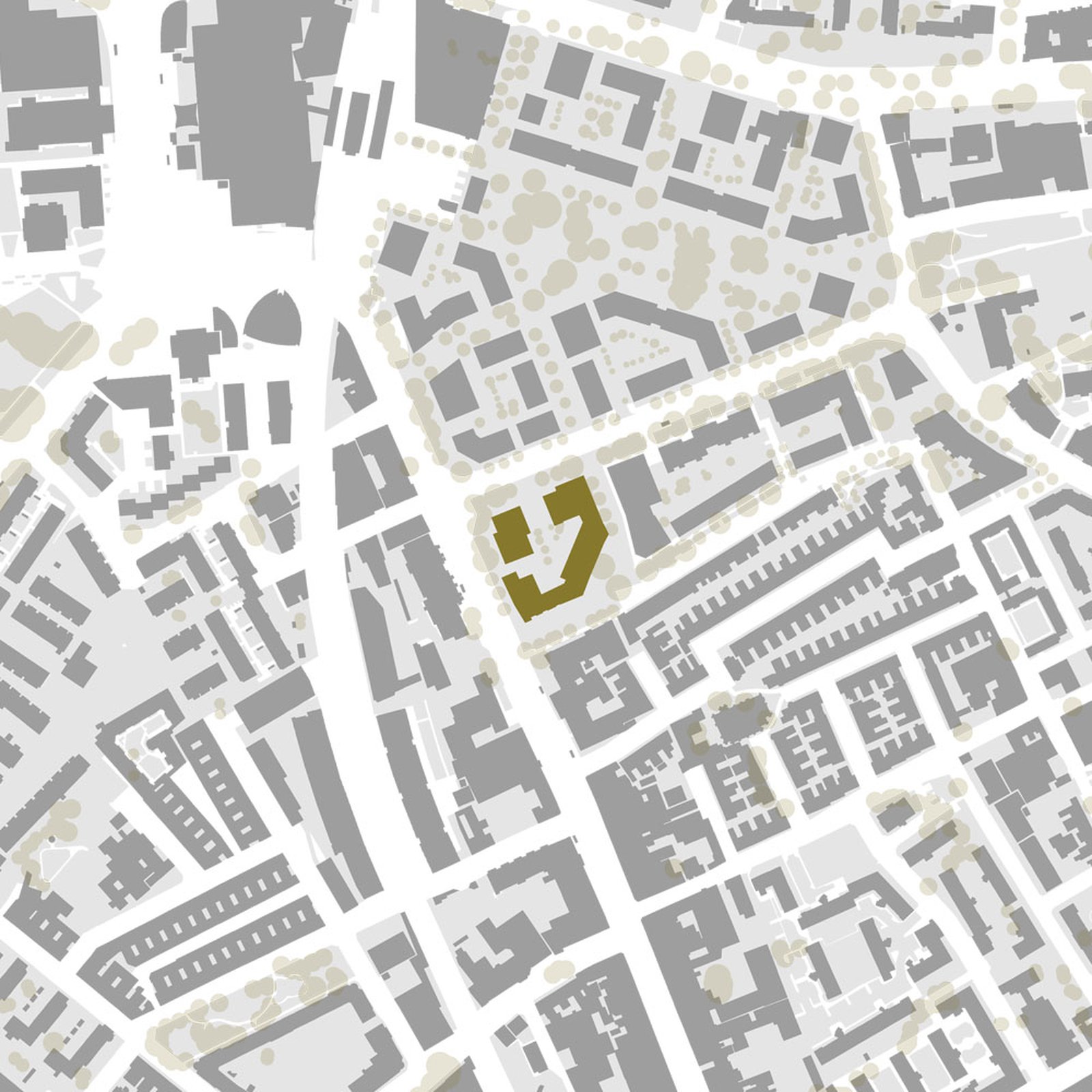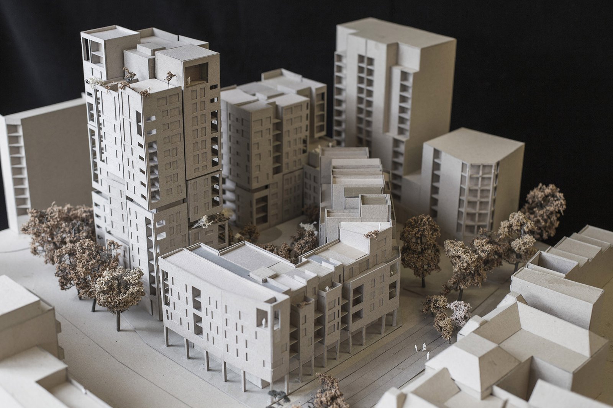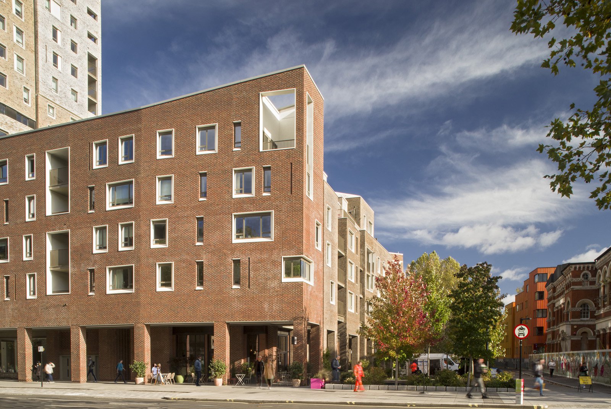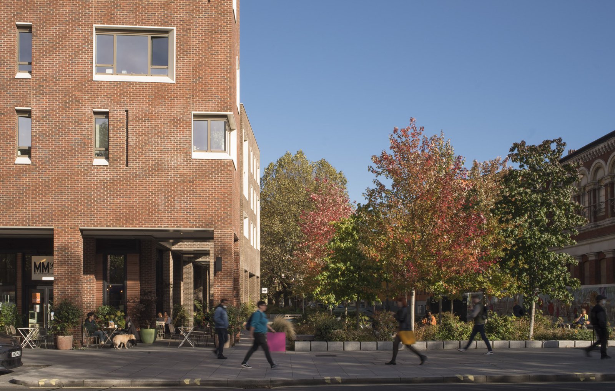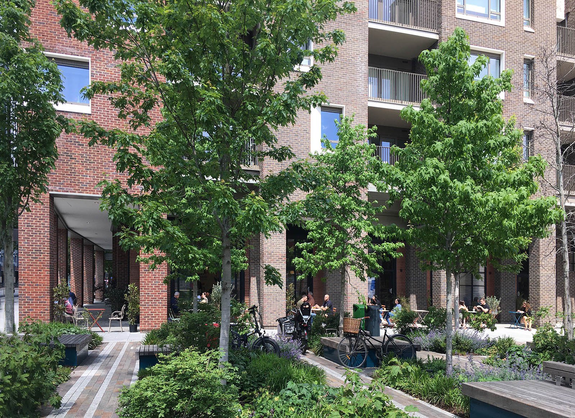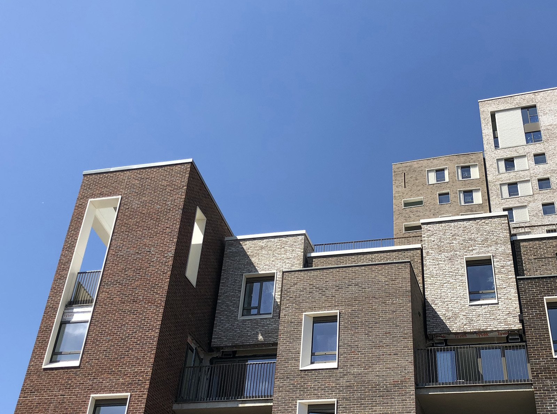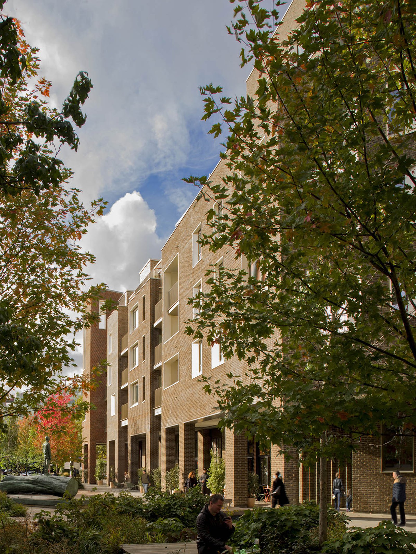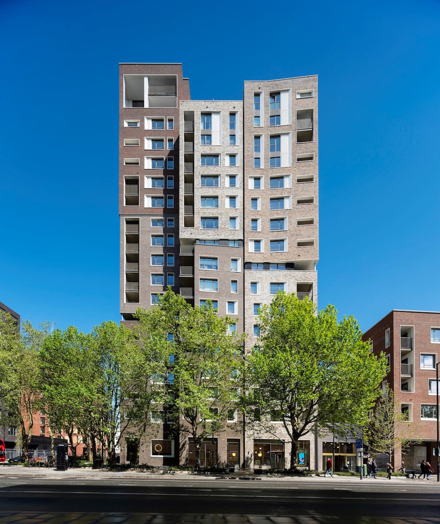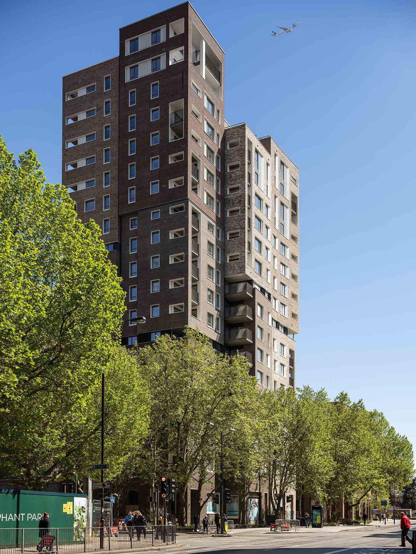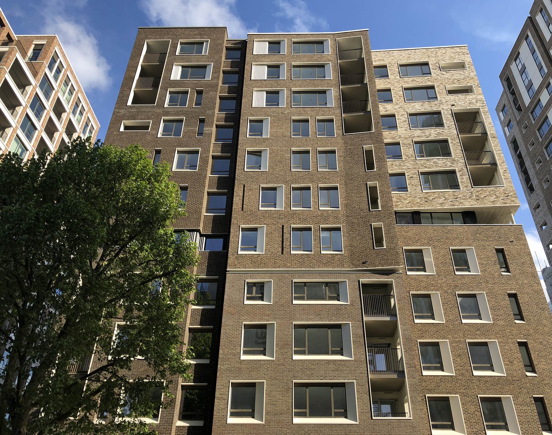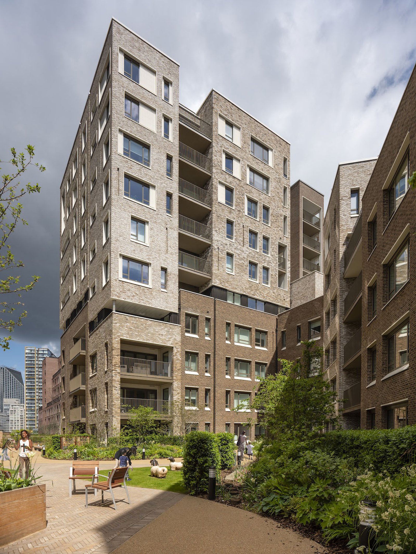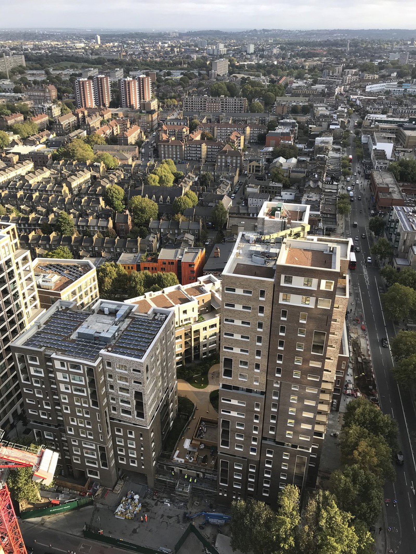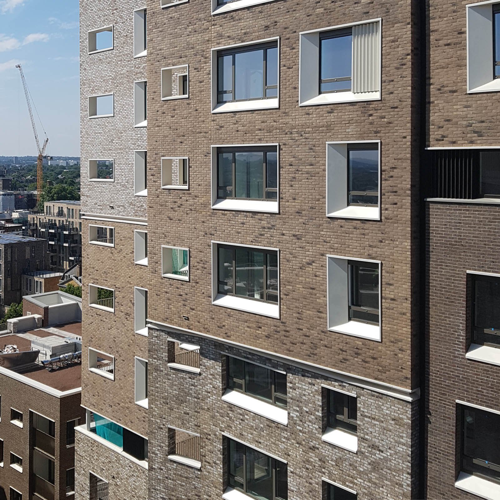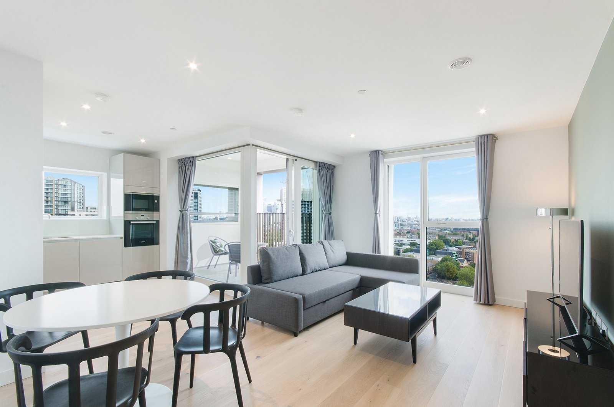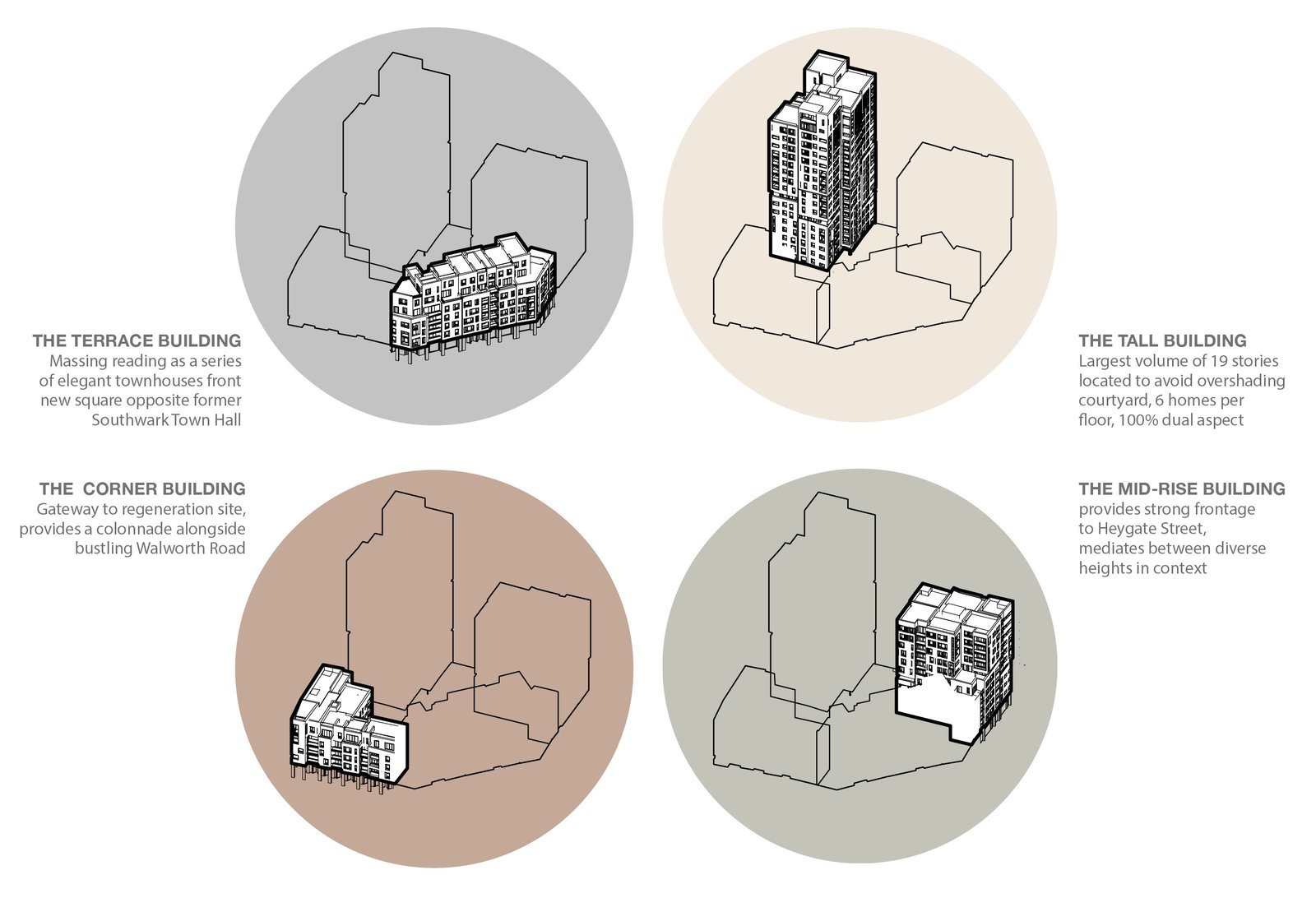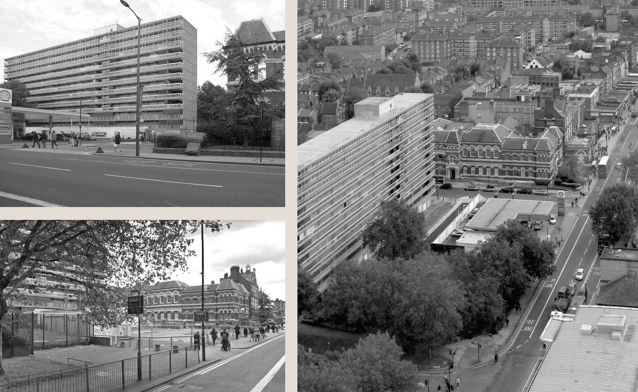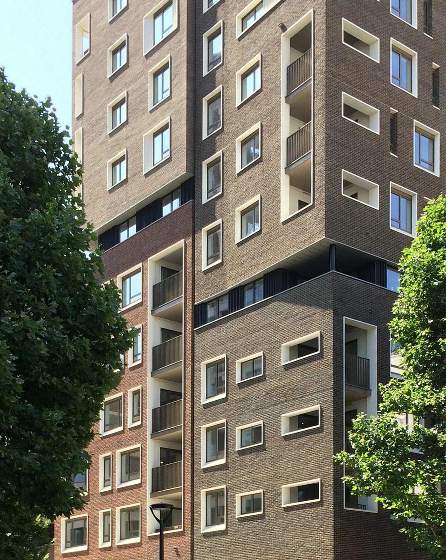Shortlisted for the RIBA Stirling Prize 2022
illustrative site plan
model - modest scale towards listed building creates great sunlight in courtyard
cluster of buildings vary notably in scale, responding to diverse context and humanising the public realm
a food market activates the colonnade towards the listed town hall
a colonnade wraps the east, south and west facades
stepped massing humanises scale down towards new public square
elevation facing Walworth Town Hall is expressed as a series of townhouses
tall residential-led developments can have discernible character and humanised facades
a pattern of varied brickwork makes the tower appear as a collage, giving a human scale
facades crank to respond to immediate context and views - site photo
the massing was modelled to ensure the courtyard was sunny and had views beyond
the diverse scale of the cluster of buildings is determined by the radically varied context
subtle variations in the brick tone and facade alignment enhance the humanised massing
80% of homes are dual or triple aspect with recessed amenity spaces and wonderful outlook
massing of buildings is determined by the masterplan, townscape, daylighting concerns etc.
the existing buildings on the site were inhumane, devoid of character and neglected
varied tones of brickwork and recessed balconies clad in contrasting metal define the blocks

