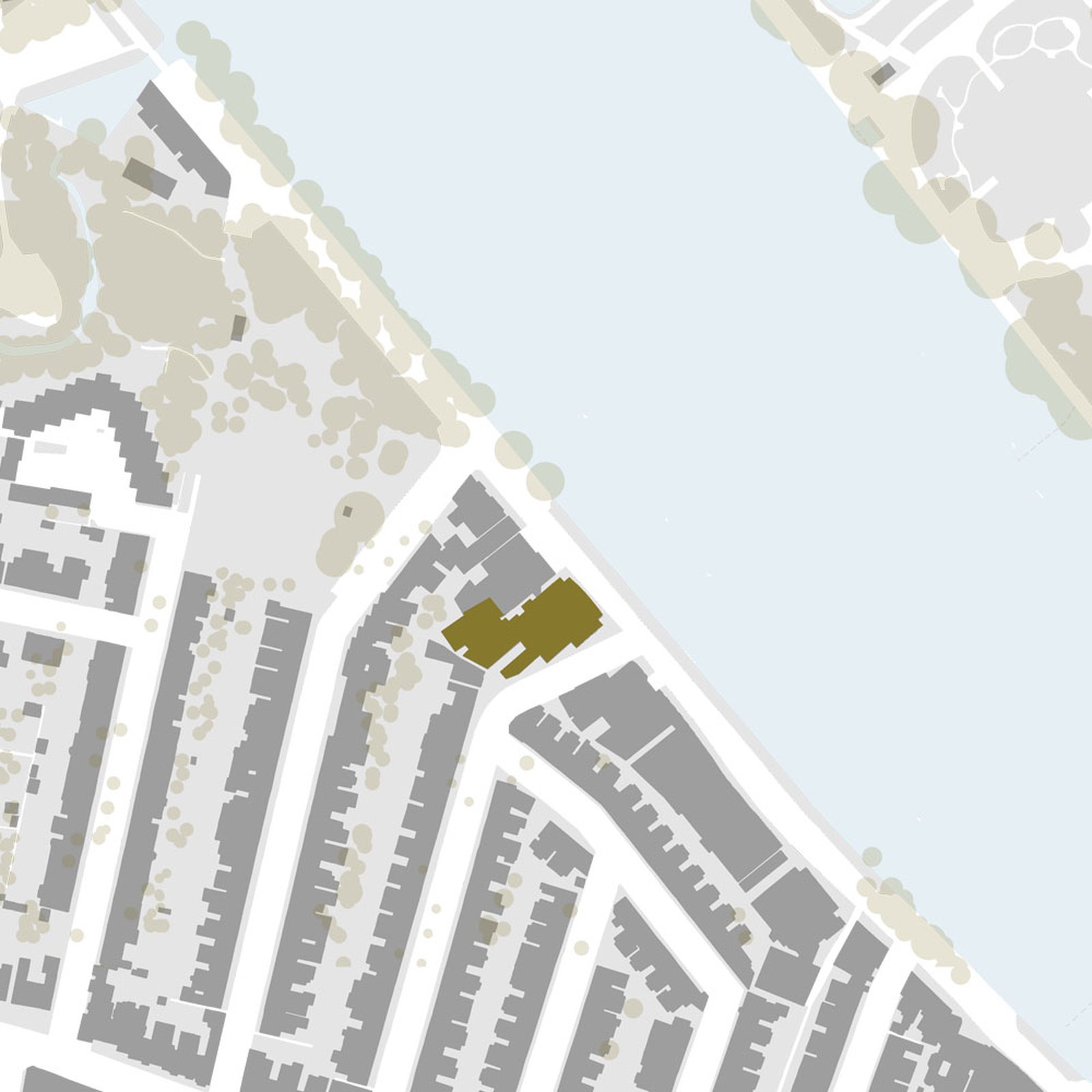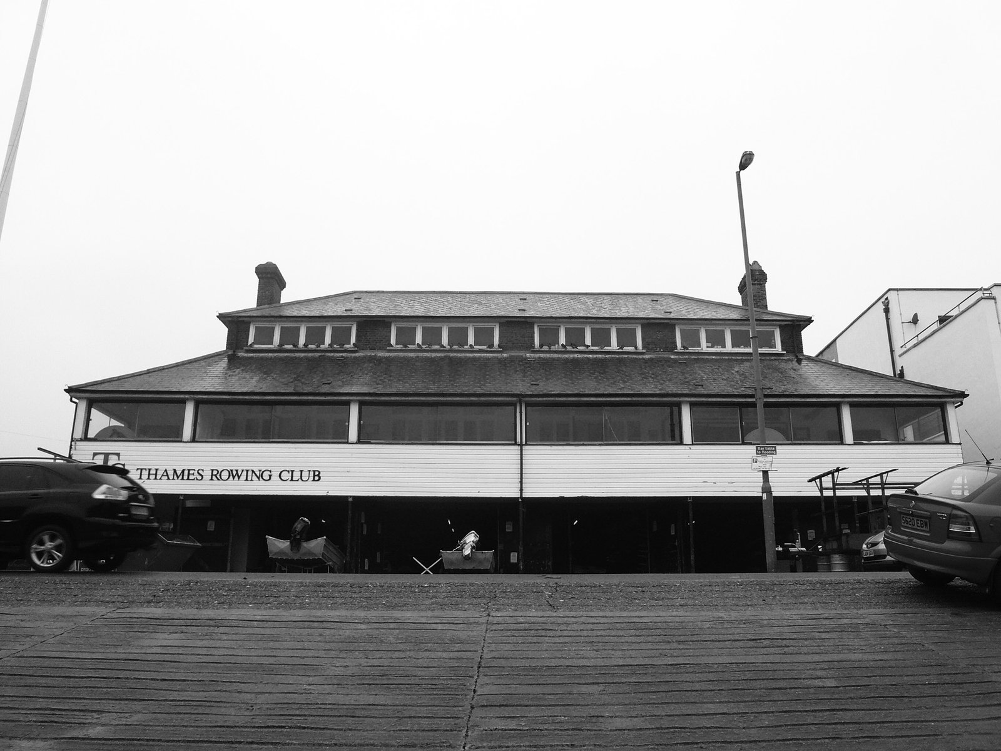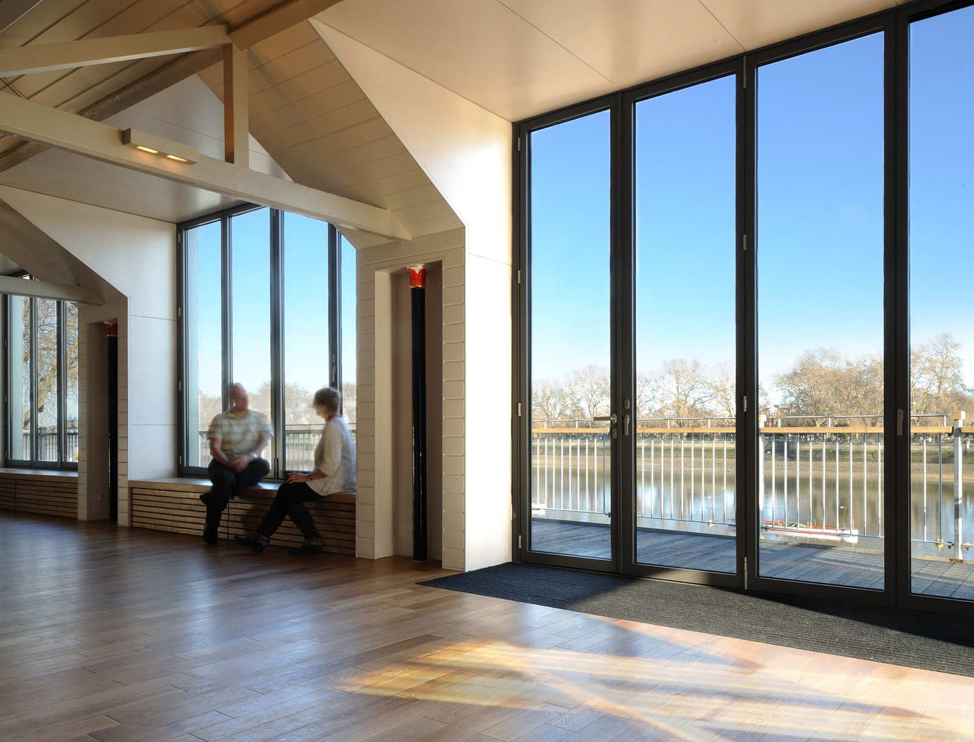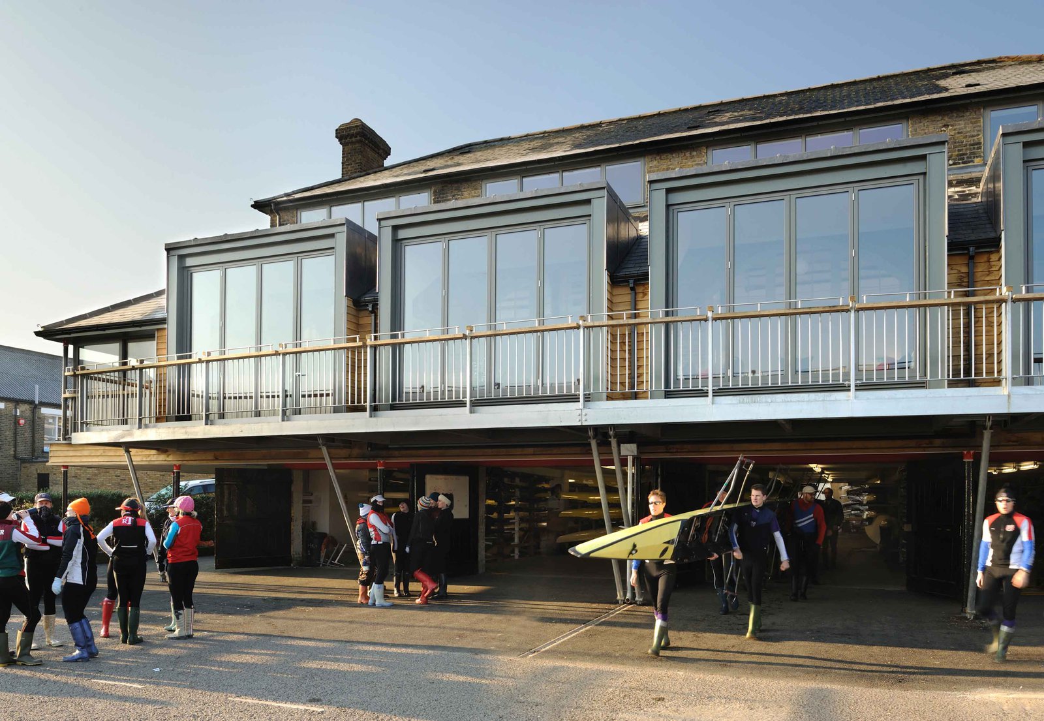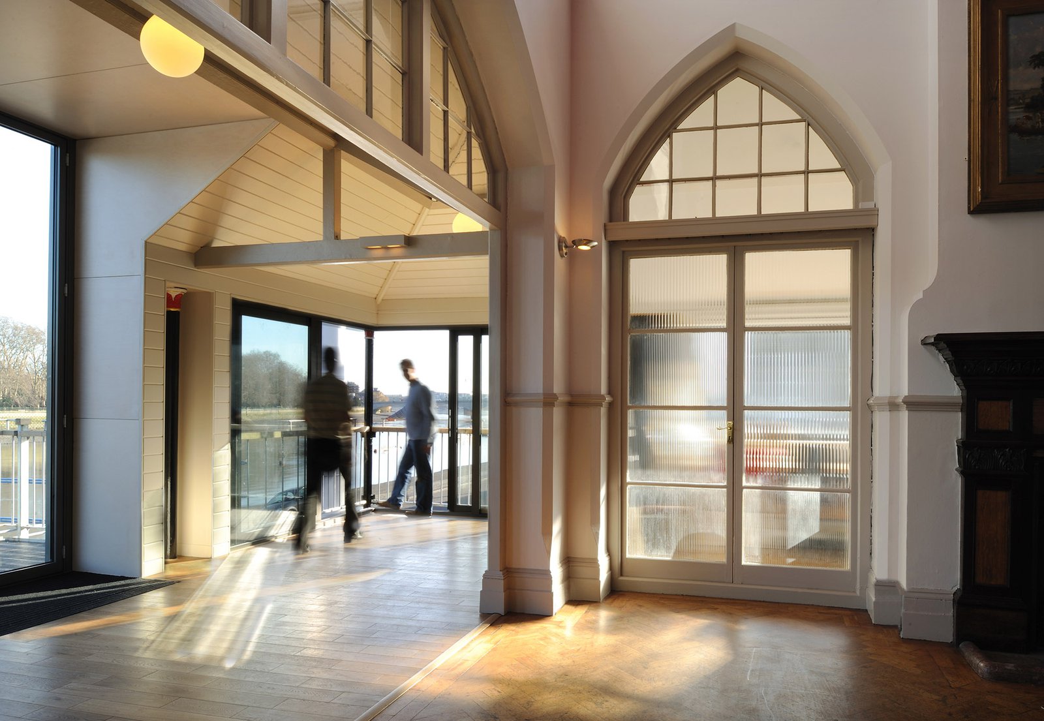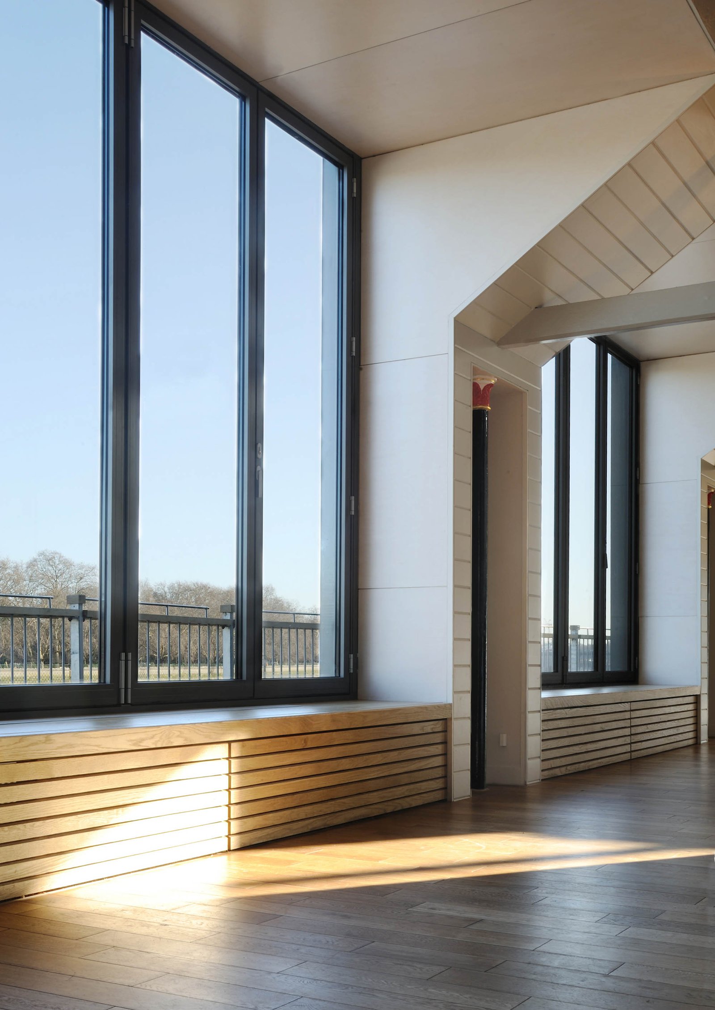thames rowing club, putneyLocation: London
Client: Thames Rowing ClubStatus: Completion November 2011
150th anniversary of the clubled to Panter Hudspith Architects being appointed to design a comprehensive refurbishment and extension to their premises in Putney
one of the first boat houses on the River Thamesthe proposals were to modernise the building by refurbishing the front of house facilities, boat bays and the reconstruction of the former enclosed veranda.
proposal re-engages the social spaces with the riverwhile enhancing the character of the existing Victorian building. Four new picture windows provide views across the river towards Bishop’s Park and a new terrace will once again allow people to sit outside and watch the river. On busy days these windows on the front of the building can be fully opened to provide total flexibility.
highly sensitive location in Putney’s Conservation AreaThe scheme required extensive and careful consultation with the local residents, planning department and the Environment Agency.
PhotographyJaap Oepkes
