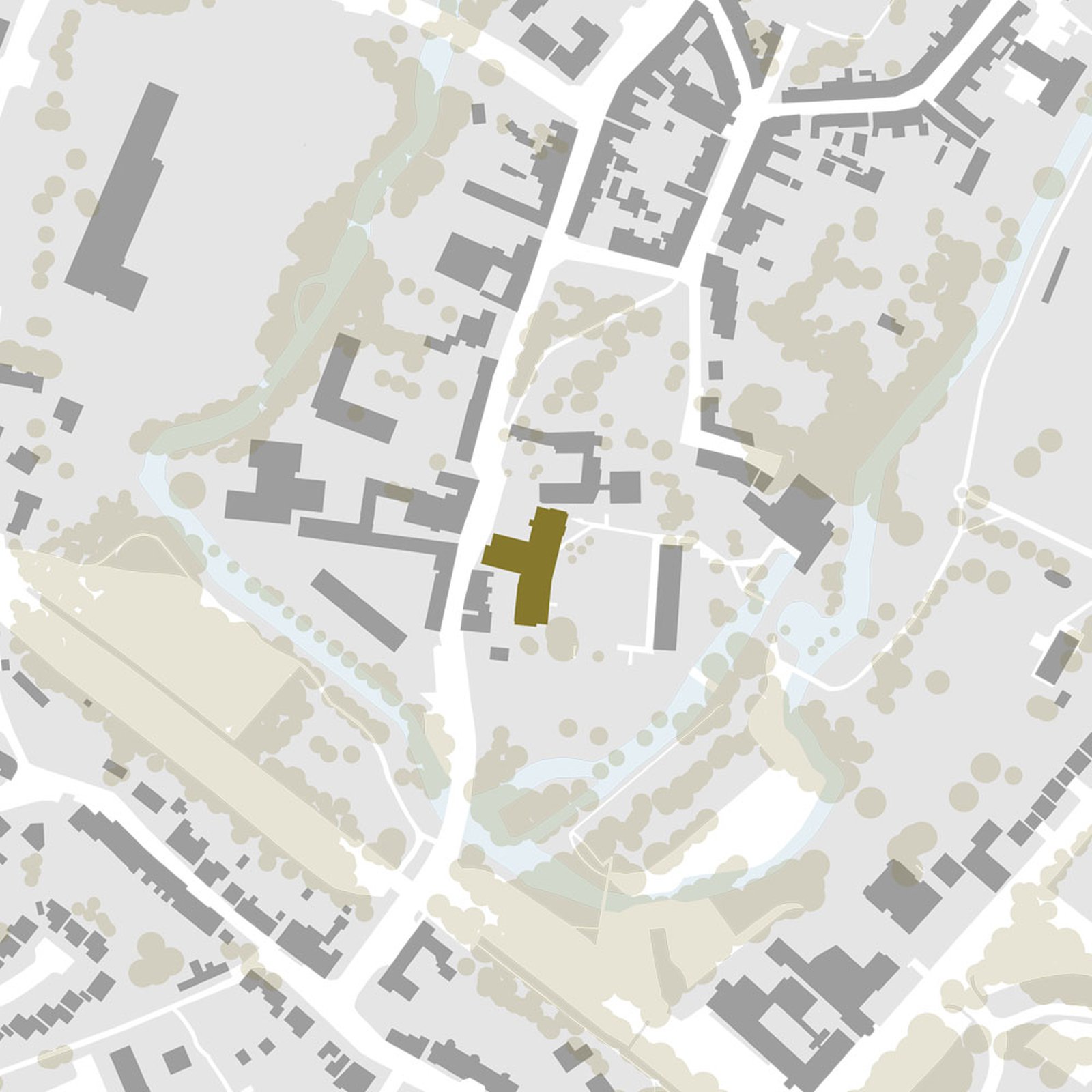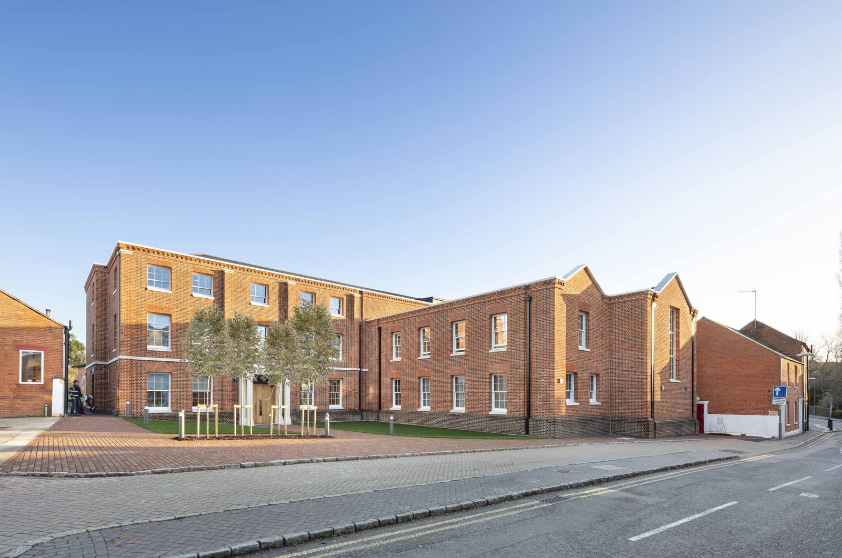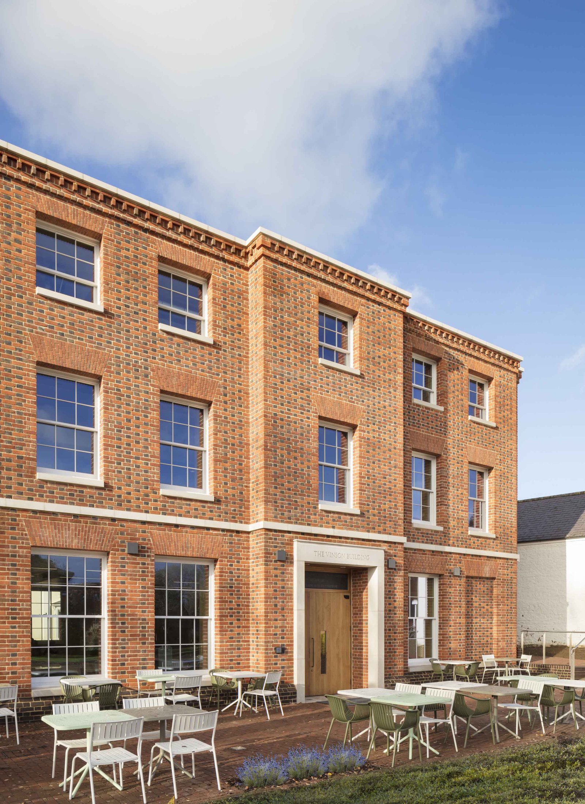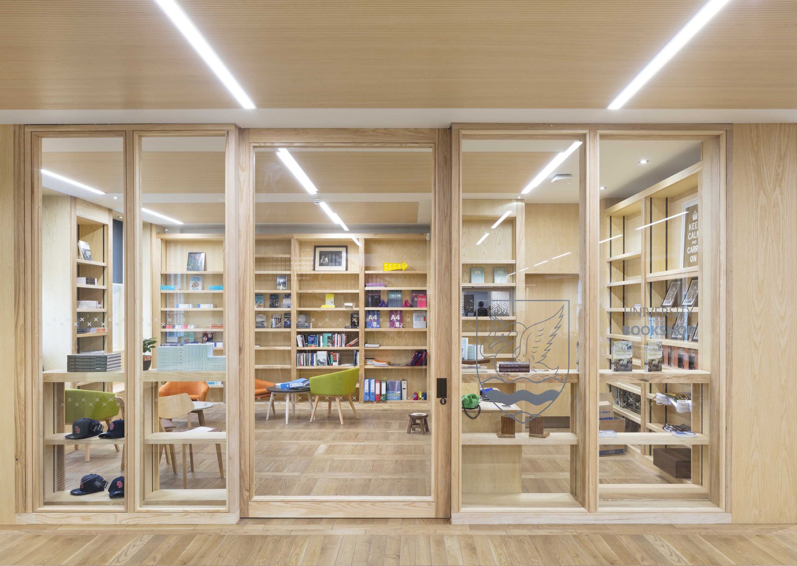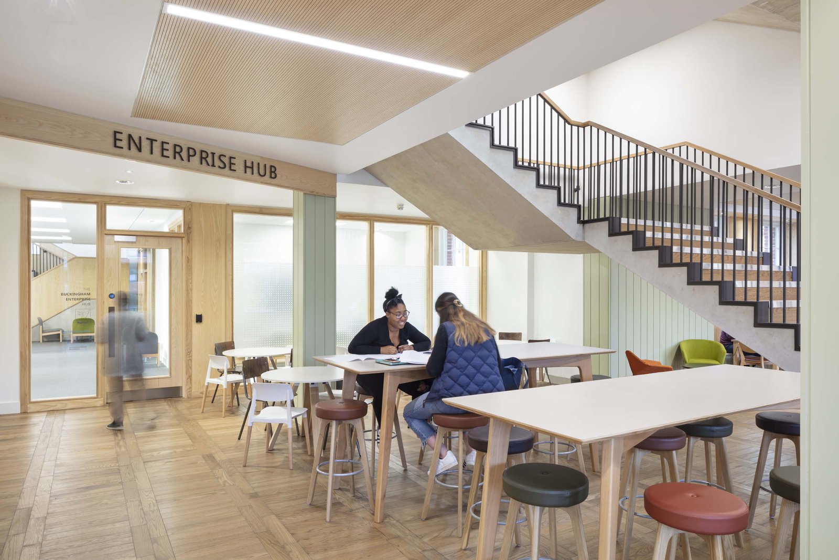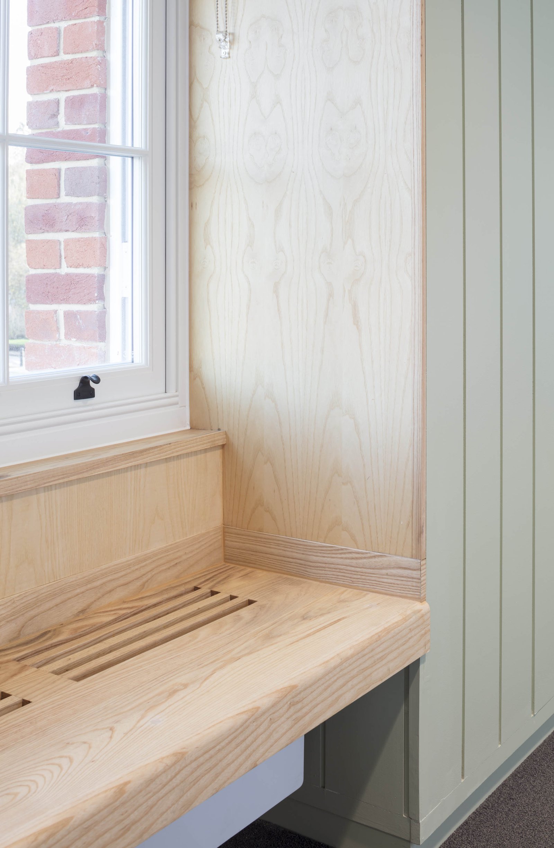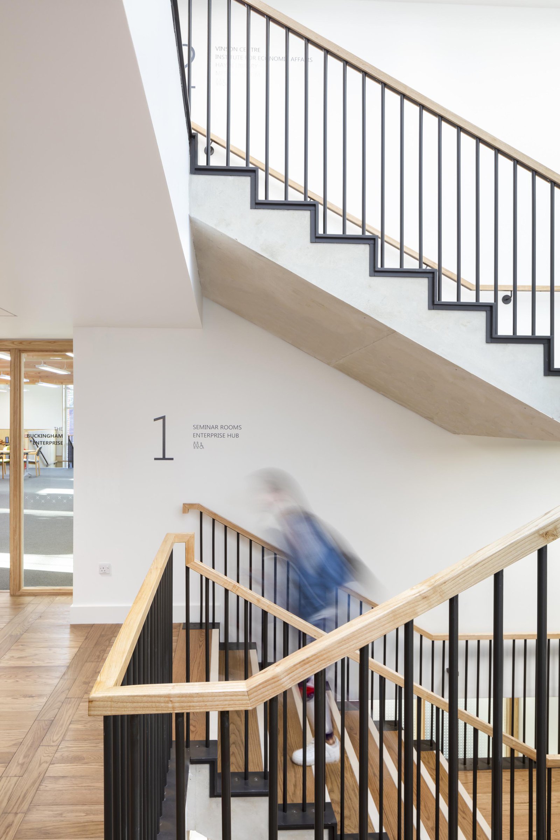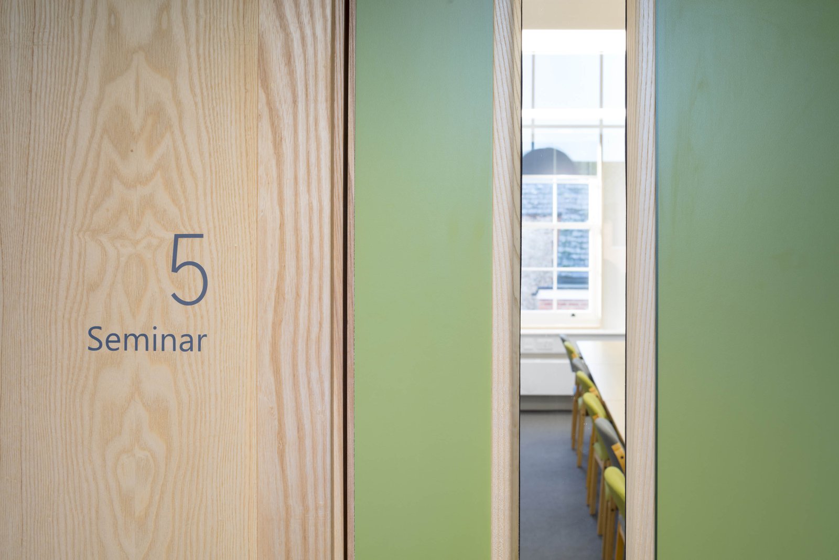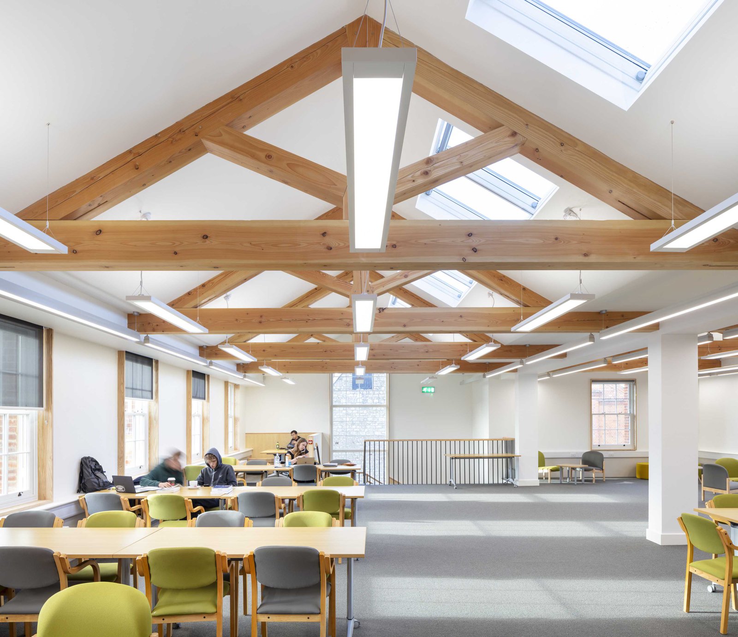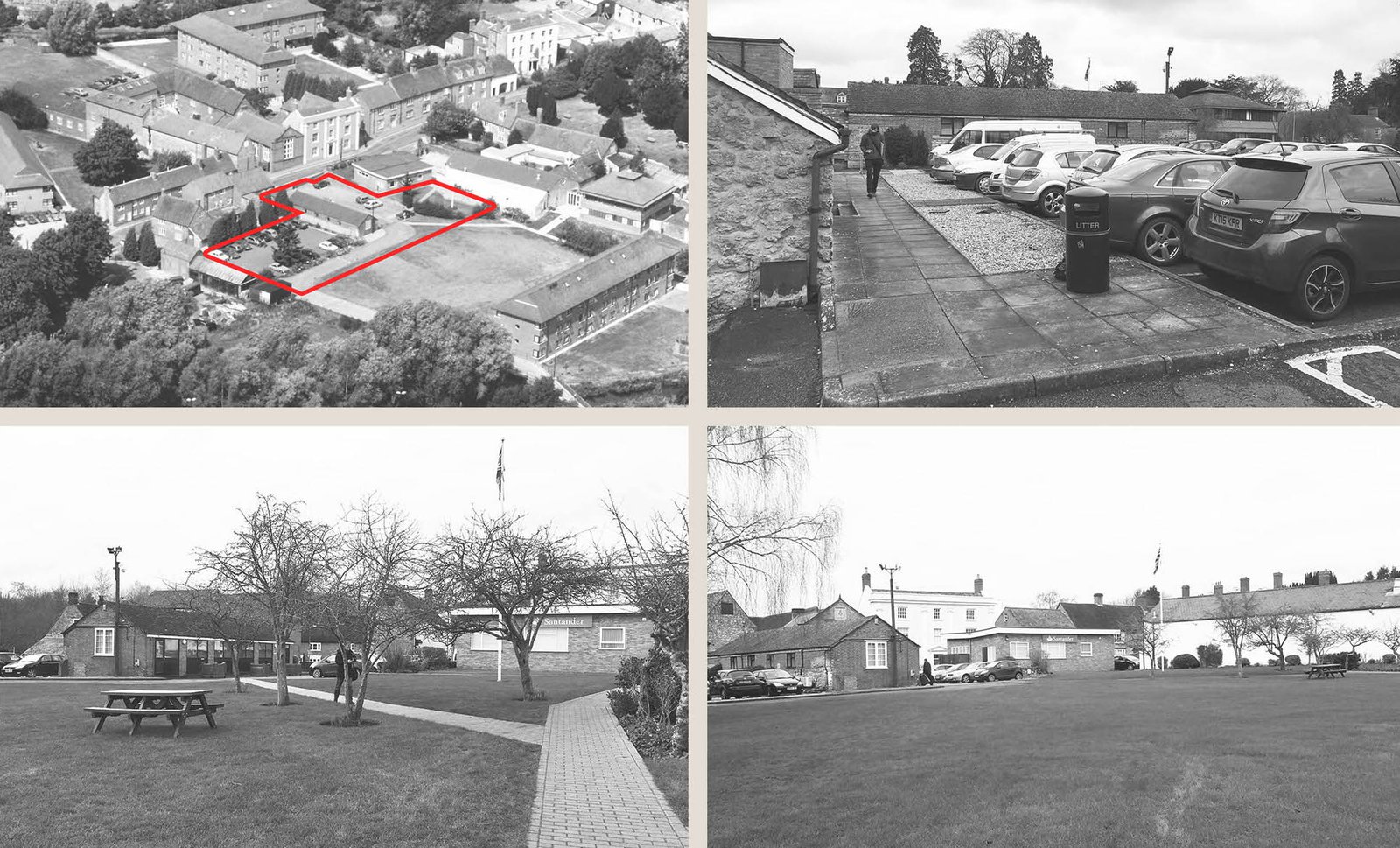university of buckingham - vinson buildingLocation: Buckingham
Client: University of BuckinghamStart on Site: August 2017
Completion: November 2018
Value: Confidential
new build liberal economics facultyPanter Hudspith are acting as lead consultant and contract administrator for a new build liberal economics faculty for
University of Buckingham, situated within the heart of the campus, within the Buckingham Conservation Area.
diverse educational brief The building comprises a new bookshop, cafe, social learning space, 180-seat lecture theatre, centre for business and entrepreneurship, seminar rooms and staff offices.
the building forms a key element in the wider masterplanThe building provides high quality, flexible teaching and events spaces, forming a new frontage for the University, whilst integrating within the historic fabric of the Conservation Area.
flexibility of spaces enables informal interaction The ground floor social learning area is the primary focus of the building. Designed as a large open plan space, this area is flexible for both informal teaching as well as an events space. The lecture theatre will double as a community cinema in the evenings
Photography fotohaus
Awards
2019 AVDC Design Awards - Finalist
