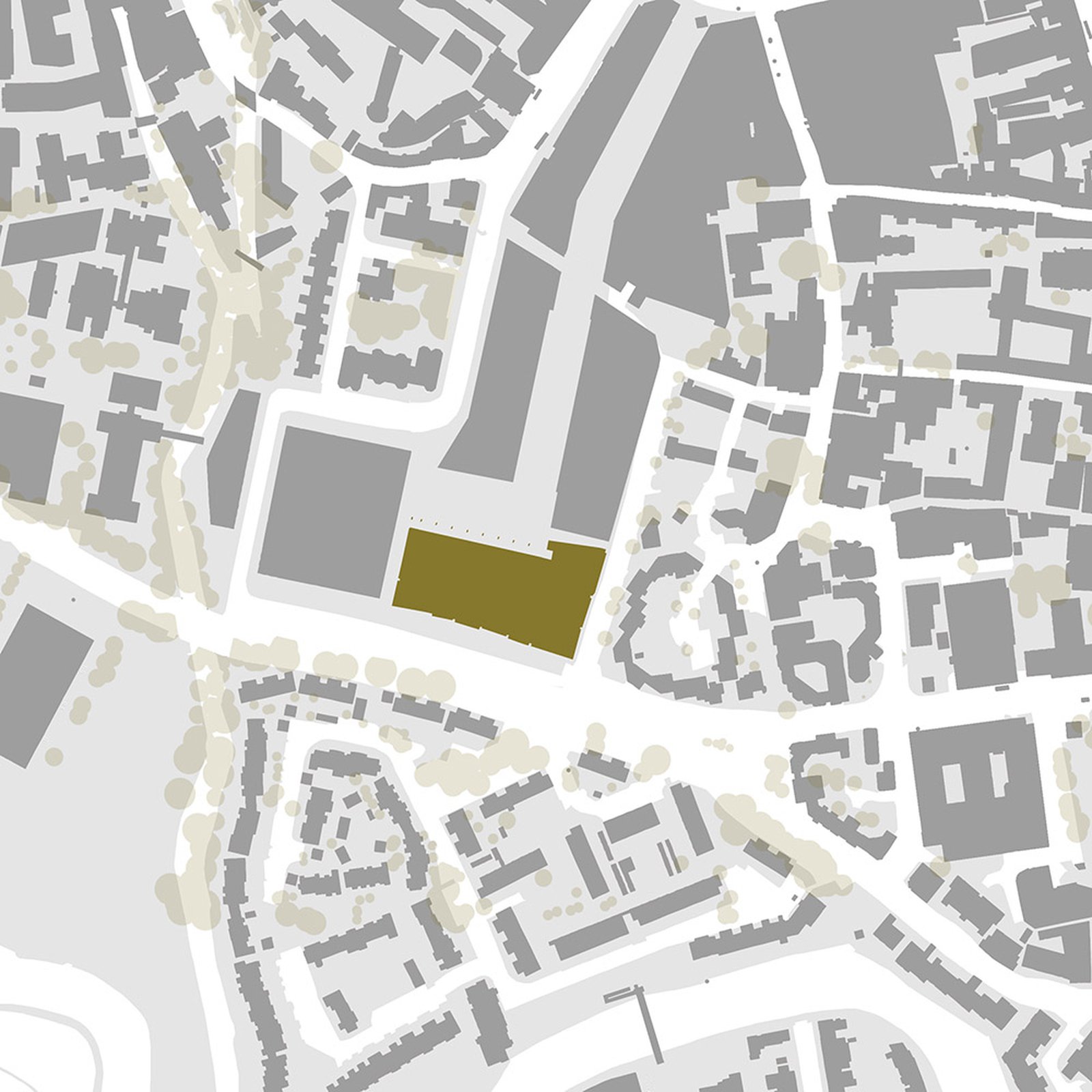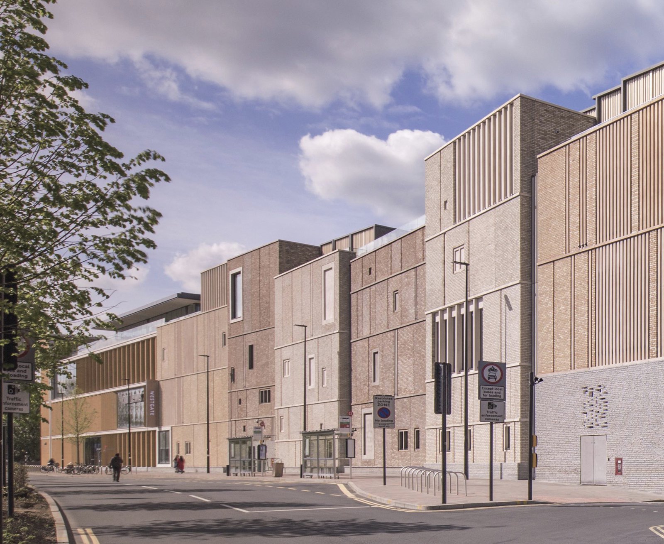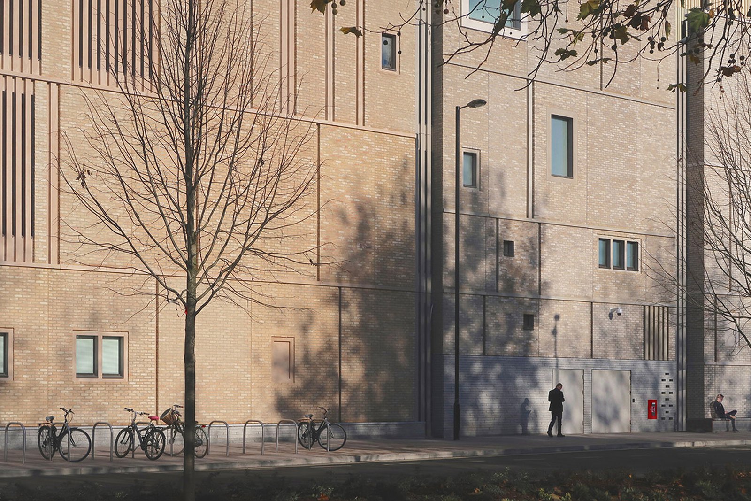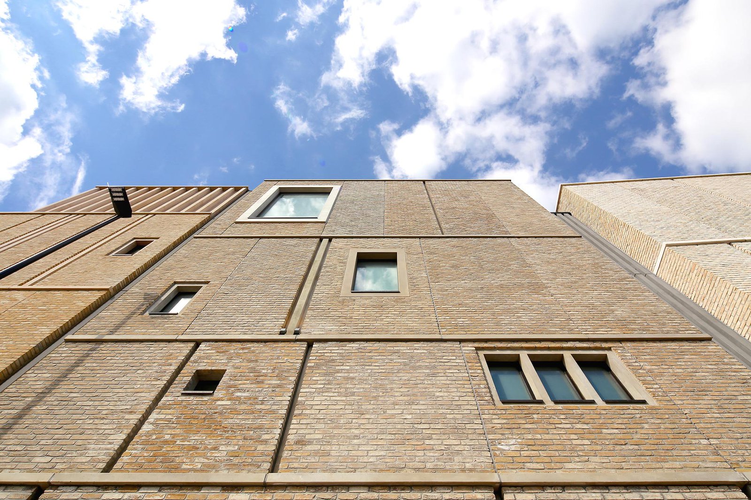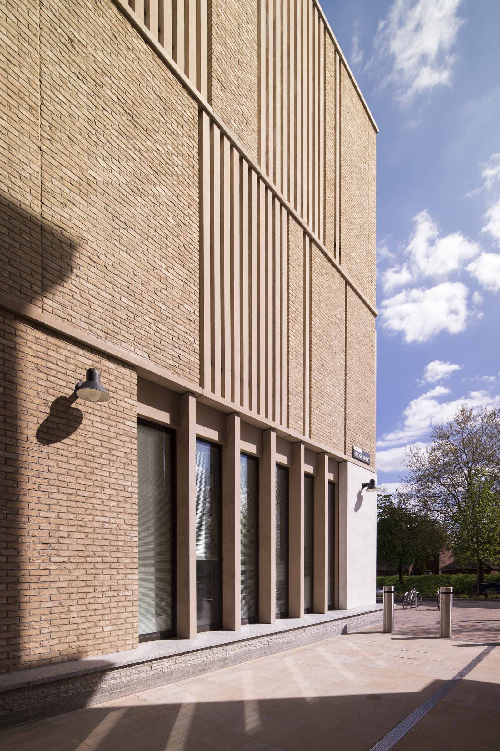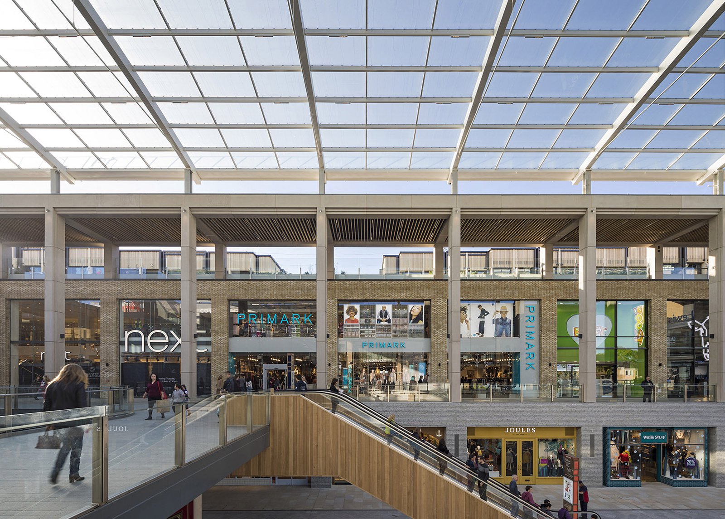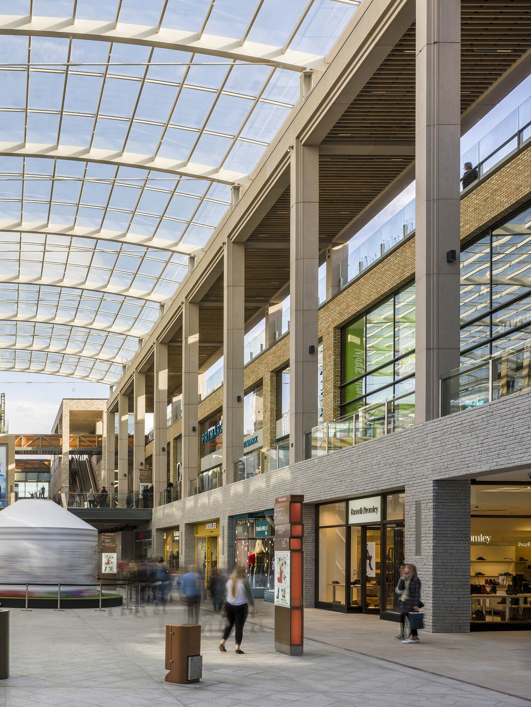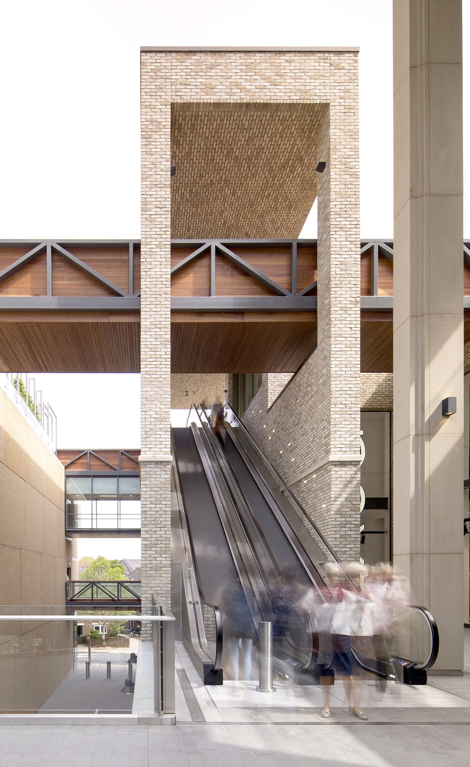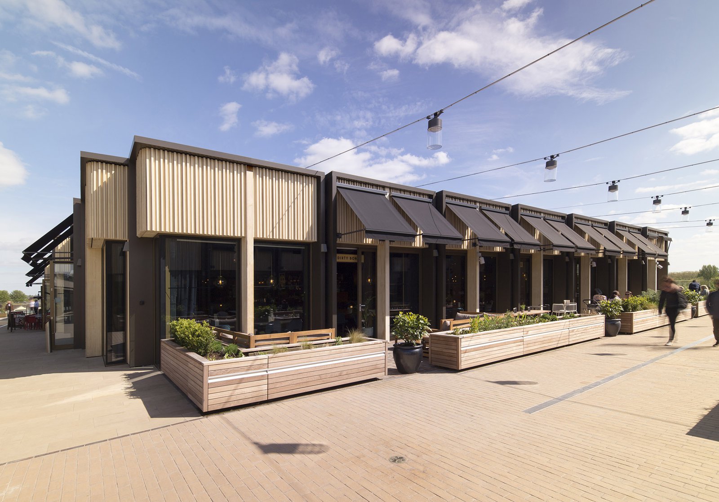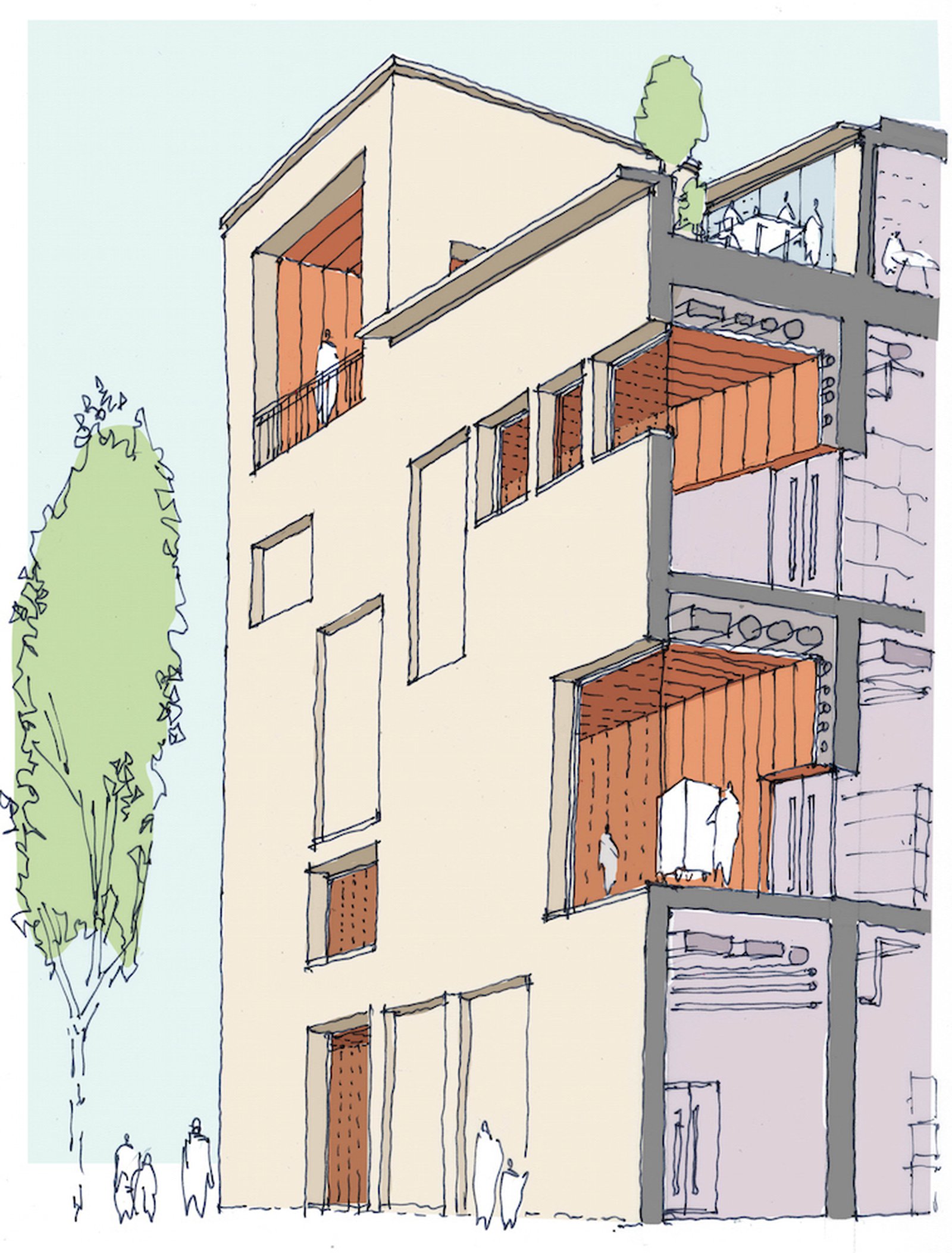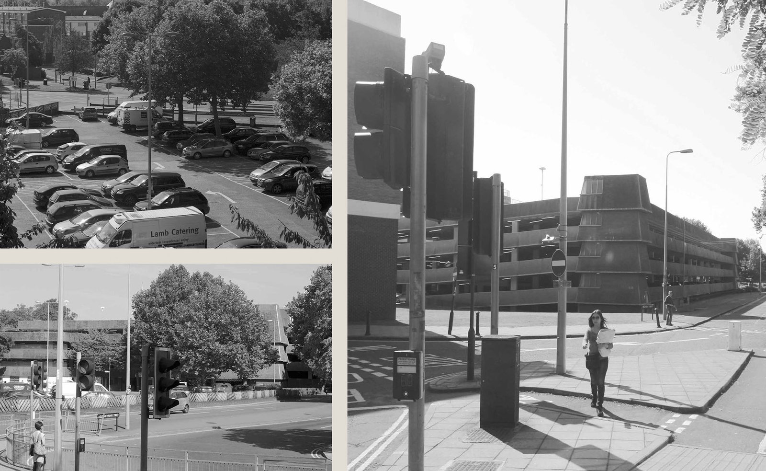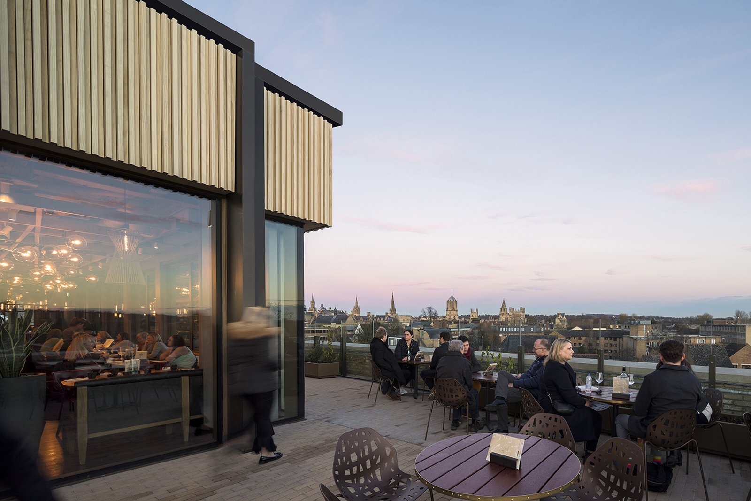westgateLocation: Oxford
Client: Landsec and
The Crown EstateStatus: Completed 2017
Budget: £25 million
"It takes something special to deliver the UK's most sustainable and forward-thinking shopping centre while remaining true to the layout and cherished listed buildings of a medieval city."Bert Martin, Development Director, Landsec
Competition winning scheme in prime locationWestgate is a £440m retail and leisure development in the centre of the city, representing the single largest redevelopment in Oxford’s history.
Collaborative designWorking alongside Glenn Howells, Allies & Morrison and Dixon Jones with BDP as principle masterplanner, we won a standalone building in a pivotal location, forming the major frontage onto the new public square and the largest portion of the street facade visible to the south.
A multi-faceted design, responding to diverse contextsA number of elements come together to read as a collection of buildings forming a significant city-block. A stone-clad lower ground storey, recognises the full level change across the site. This plinth varies in height to define a whole storey onto the new square, elsewhere dropping down to engage with the public realm by forming seating near to bus stops.
Memorable facades framing retail shopfrontsA three-storey loggia provides a notable colonnade framing the shopfronts and limiting the span of the glazed roof. A brick-clad pavilion provides drama to the route up to roof level, where restaurants and terraces provide delightful views across Oxford’s historic city spires and beyond.
Street facades are fragmented to humanise their bulkThe massing is articulated to read a series of modest-scaled buildings related to the Oxford historic centre, whilst enabling the adjacent John Lewis building to read as the dominant new destination in the development.
Masonry walling with extensive louvres to meet retail demandsThe facades are clad in brick with colour-matched precast to enrich the detailing and conceal services. Bricks are cast into panels fabricated off-site to speed up time on site. Joints between the large panels are embraced as a positive detail integral to the elevations. As the brief was still developing beyond the planning submission, a facade was generated that contained both elements of human scale and that was also forgiving enough to accommodate extensive louvre banks to serve the retail units and the double-storey underground parking.
PhotographyNick Caville,
Gareth Gardner,
Panter Hudspith Architects
Publications2018
Architecture Today - Retail CollaborationRIBA Journal - Let's all go shopping2017
AJ Online - BDP Completes £278 million Westgate Oxford Retail Development
Awards
2019 RICS South East - Commercial Category winner
2019 RICS South East - Overall winner
2019 RIBA - regional award winner
2018 AJ100's Collaboration of the Year - finalist
2018 British Construction Industry - Best Commercial Project winner
2018 Retail Industry Awards - 'Renew' winner
