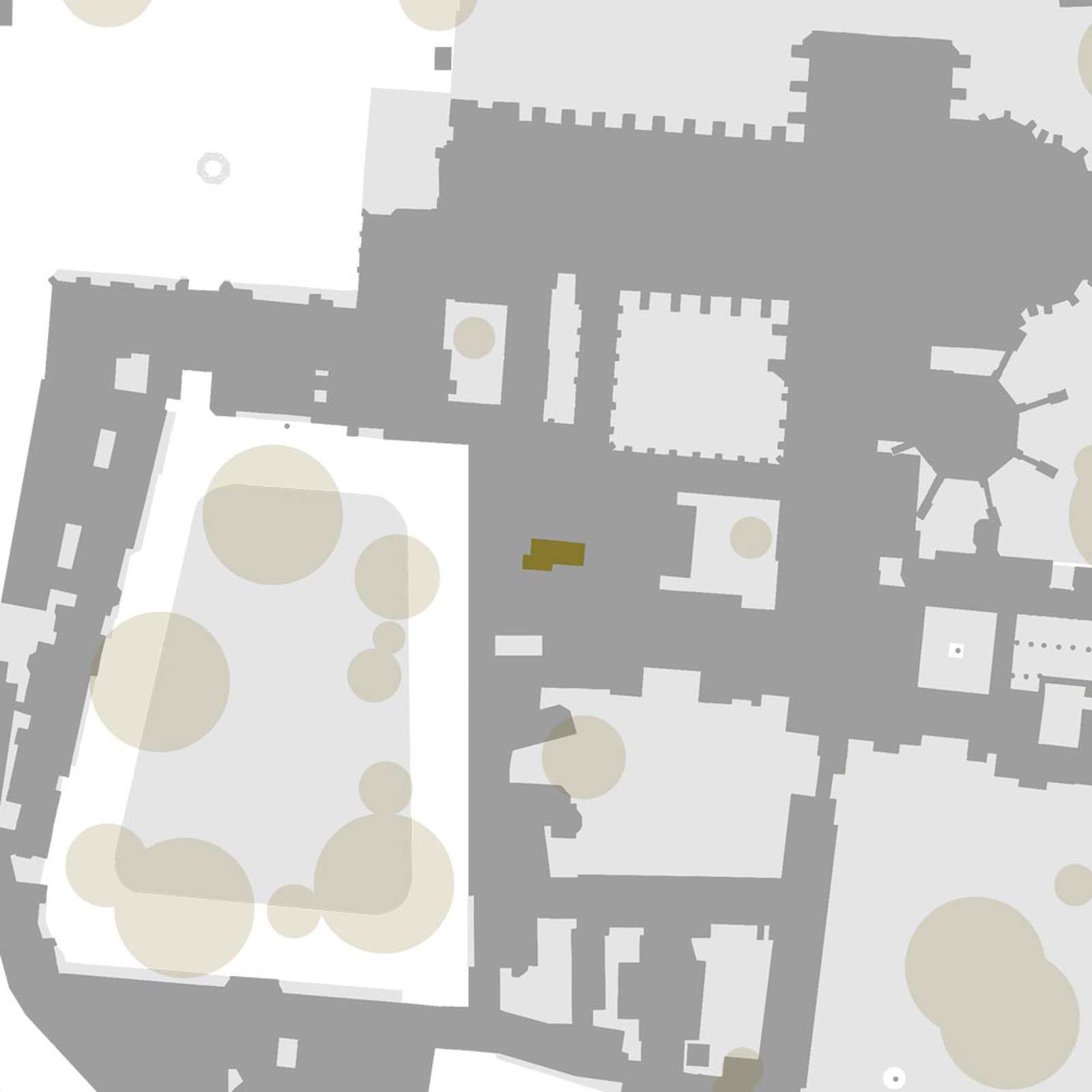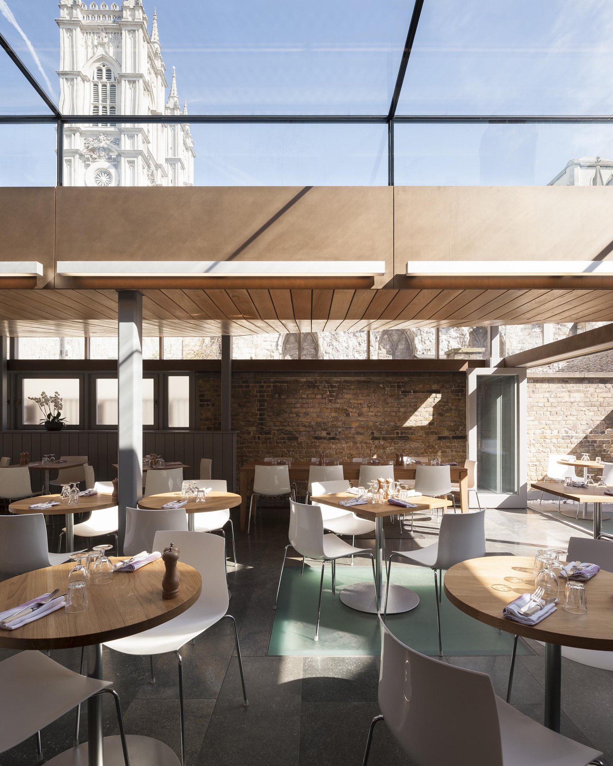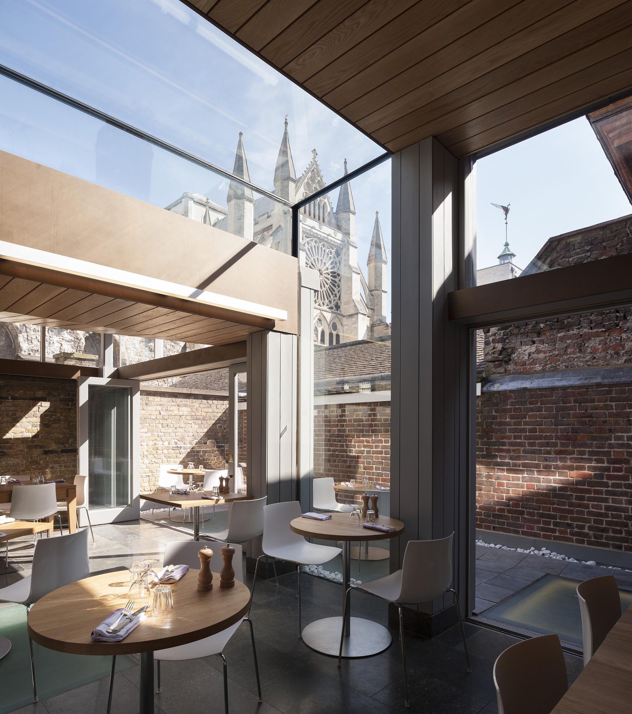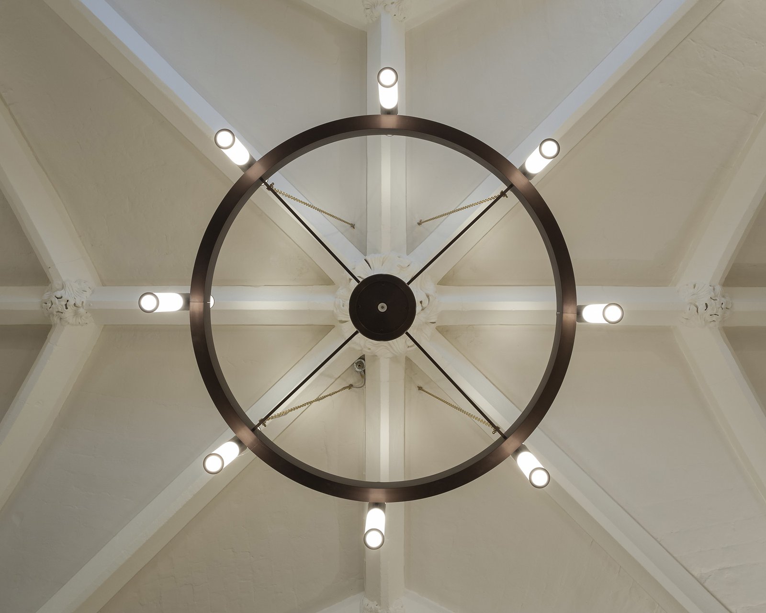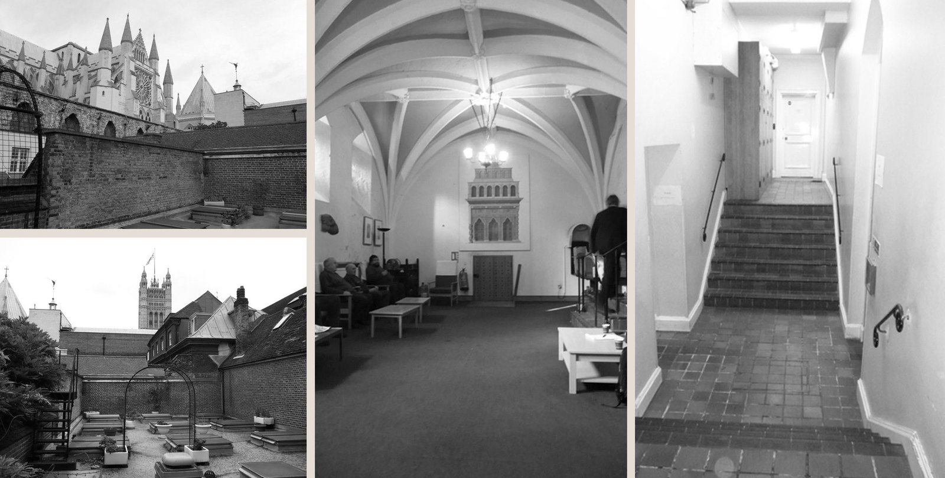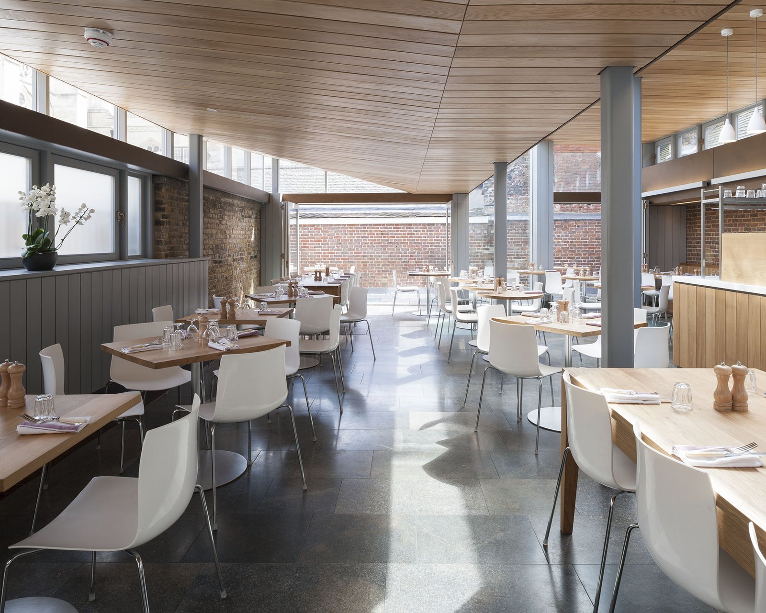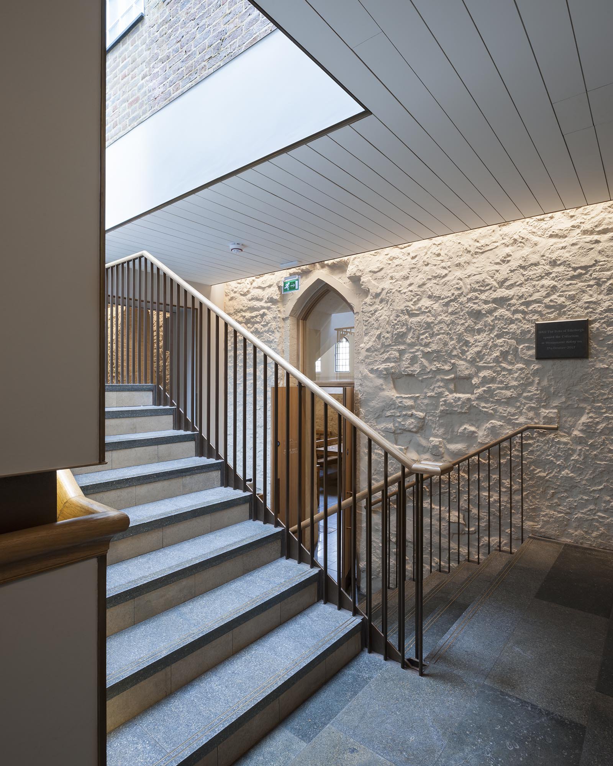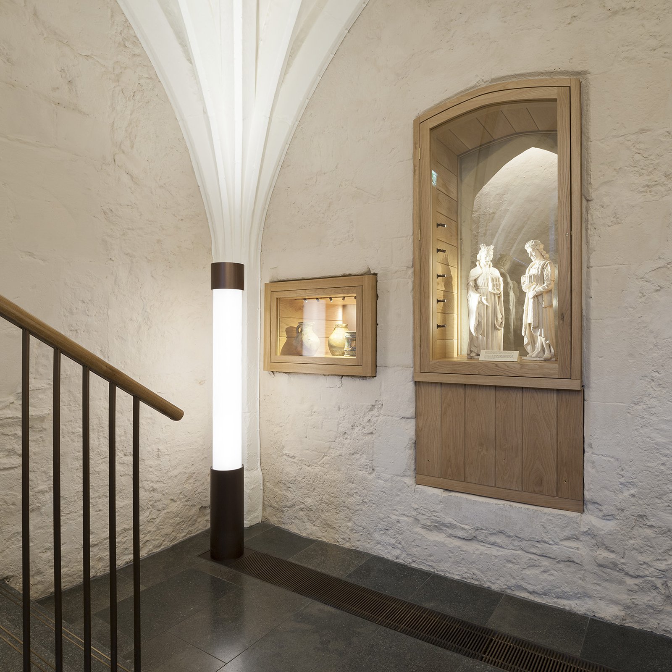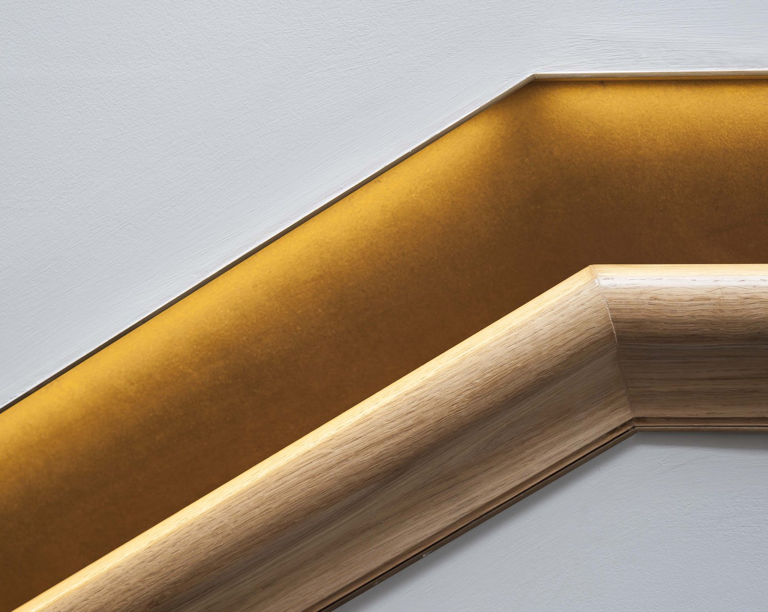westminster abbey cellariumLocation: London
Client: Dean & Chapter, Westminster AbbeyStatus: Completed 2012
Budget: £2.5 million
Competition winning scheme The Cellarium Café and Misericorde Terrace is a new 150-seat dining and catering facility for the Dean & Chapter of Westminster Abbey, offering much needed hospitality to visitors, local residents, government staff and royalty. The restaurant is situated in part of the 11th Century Abbey complex and consists of two main dining spaces, the Cellarium and the Misericorde, alongside a new shop.
Careful reuse and insertions The Cellarium (Latin for cellar) was originally built as part of the domestic range for the Benedictine monks in the 14th Century, although subsequent modifications and alterations had split the original vaults into a myriad of levels. The primary architectural aim was to restore it to its former glory and provide public access to the space, which was achieved by careful but substantial demolition of later additions.
Framed views of neighbouring icons The Misericorde at first floor level consists of a new-build structure with an external terrace. Structural glazing separates this new element from the existing buildings and captures carefully framed views of the Abbey’s towers and the Houses of Parliament, while bringing natural light into the heart of the scheme. A new atrium provides an initial orientation space for visitors and contains a lift and staircase that links the two main dining spaces.
Extensive consultation and negotiationenabled consent to be granted for modern kitchen facilities, visitors facilities and substantial mechanical installations to be carefully integrated into the historic fabric to achieve a simple but efficient layout for visitors and staff alike.
PhotographyAndy Matthews
Awards
2013 Restaurant and Bar Design Awards - Shortlisted
