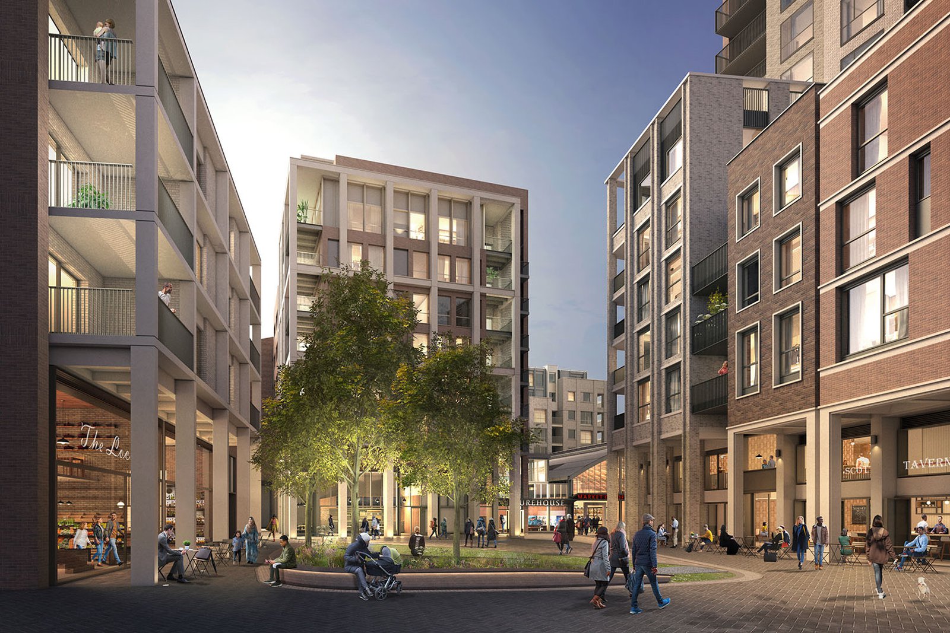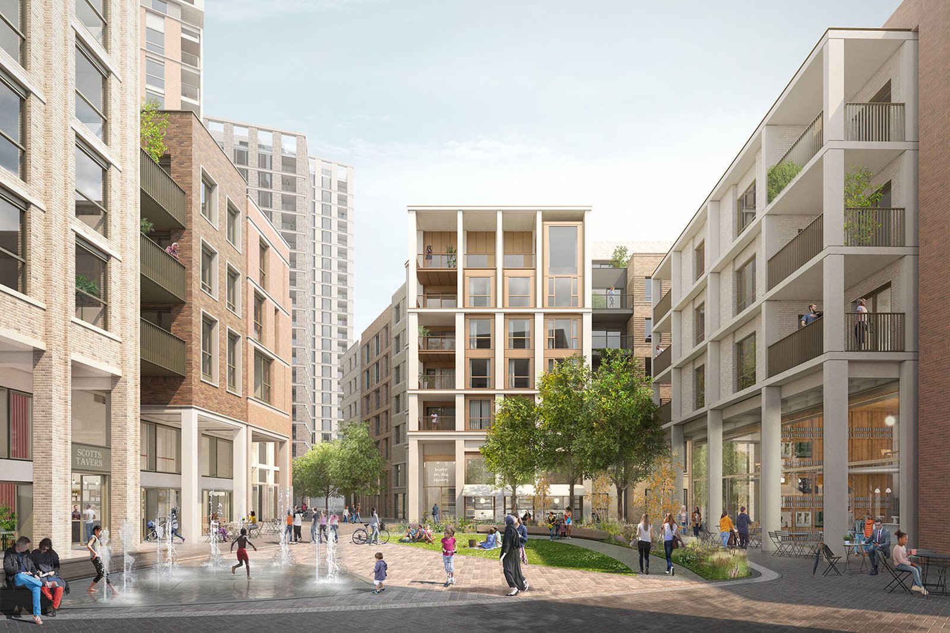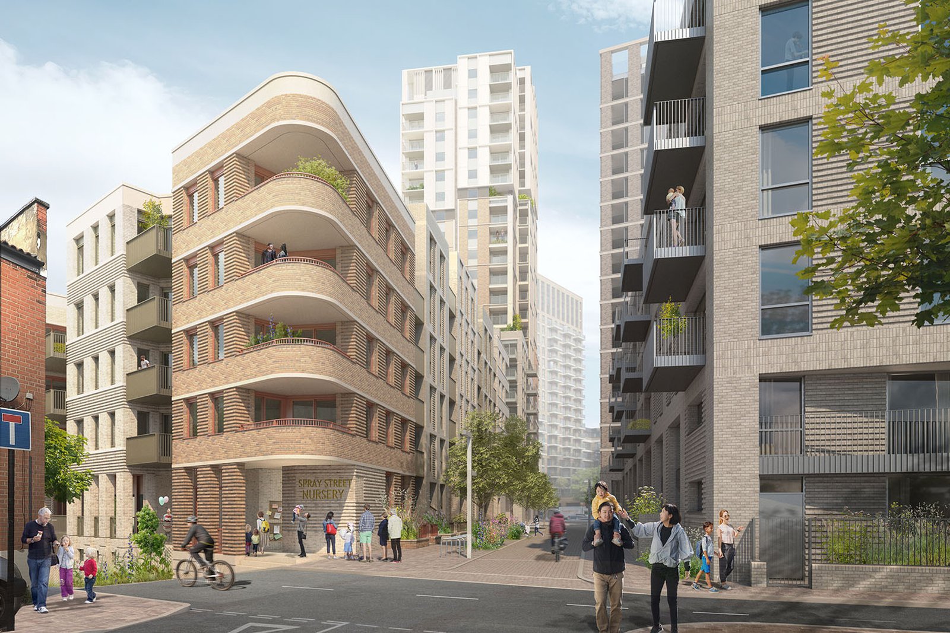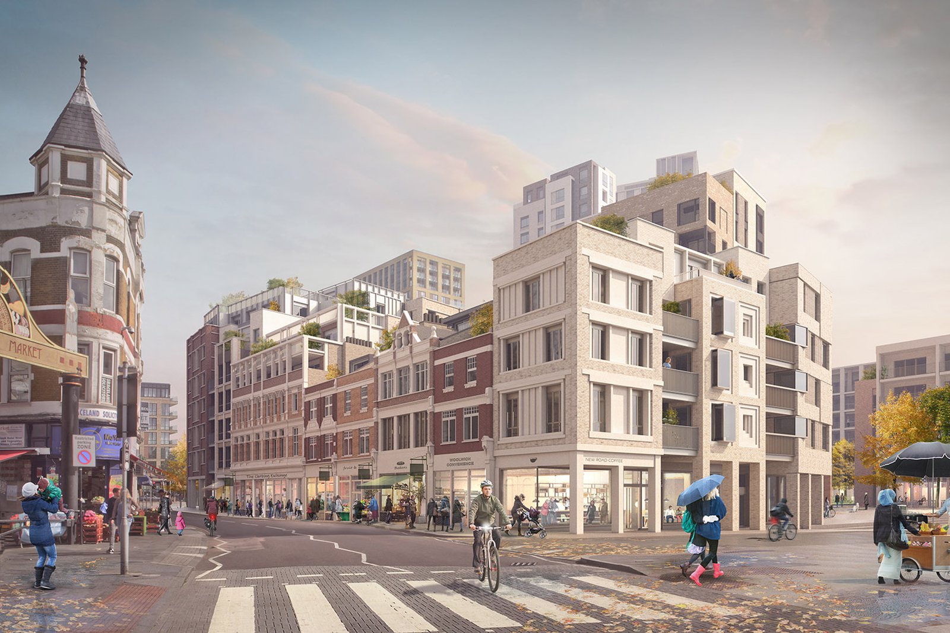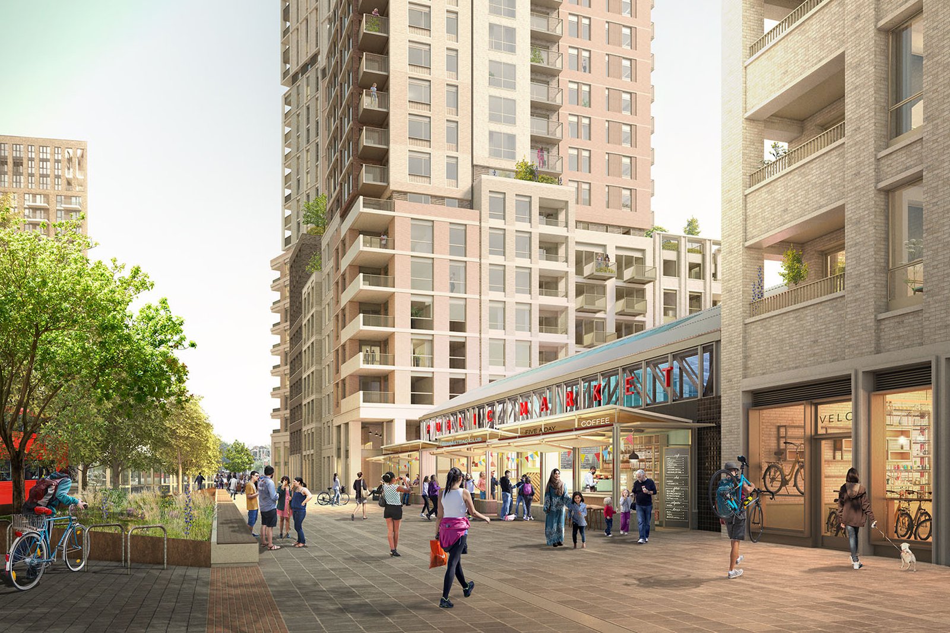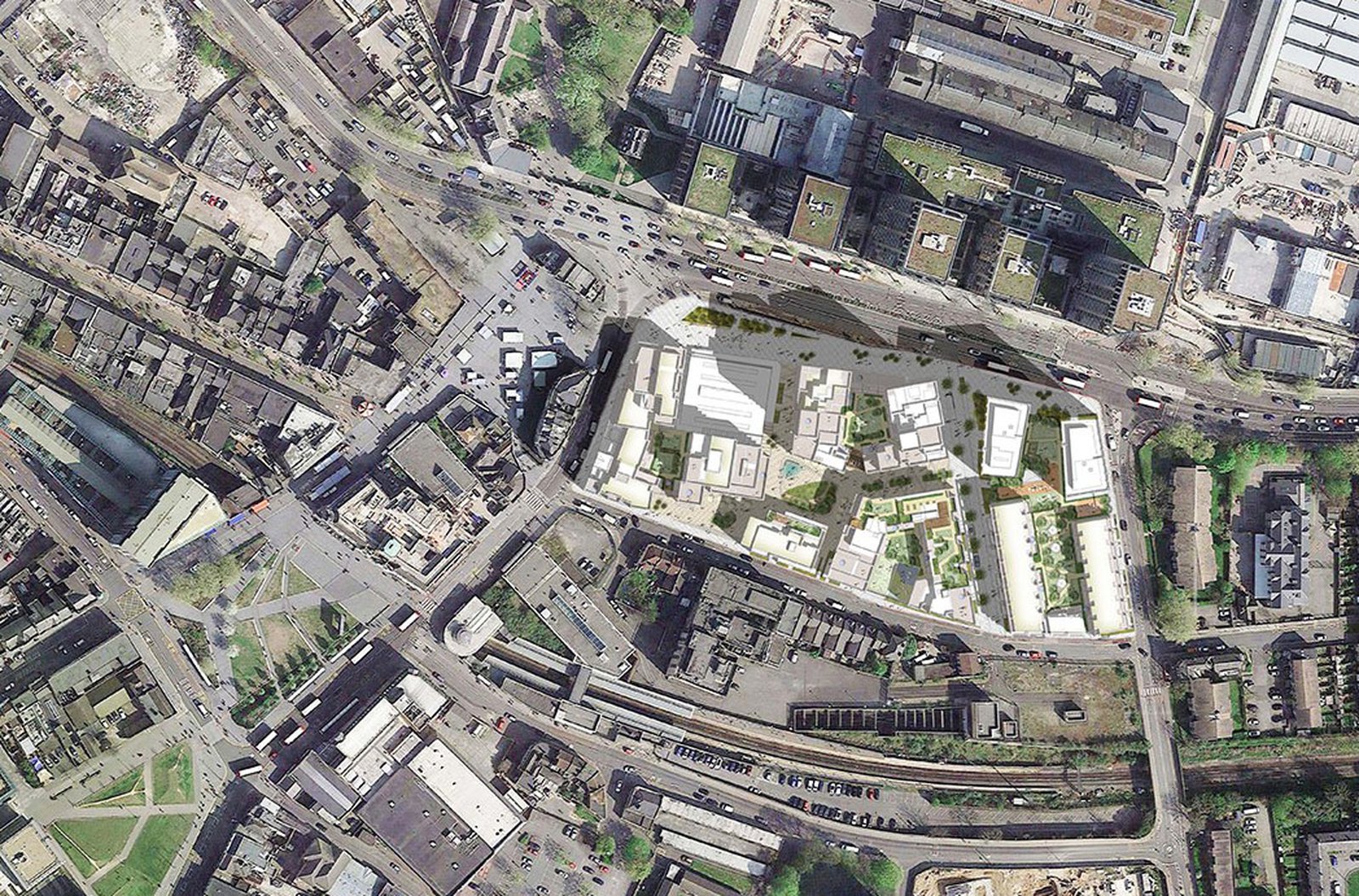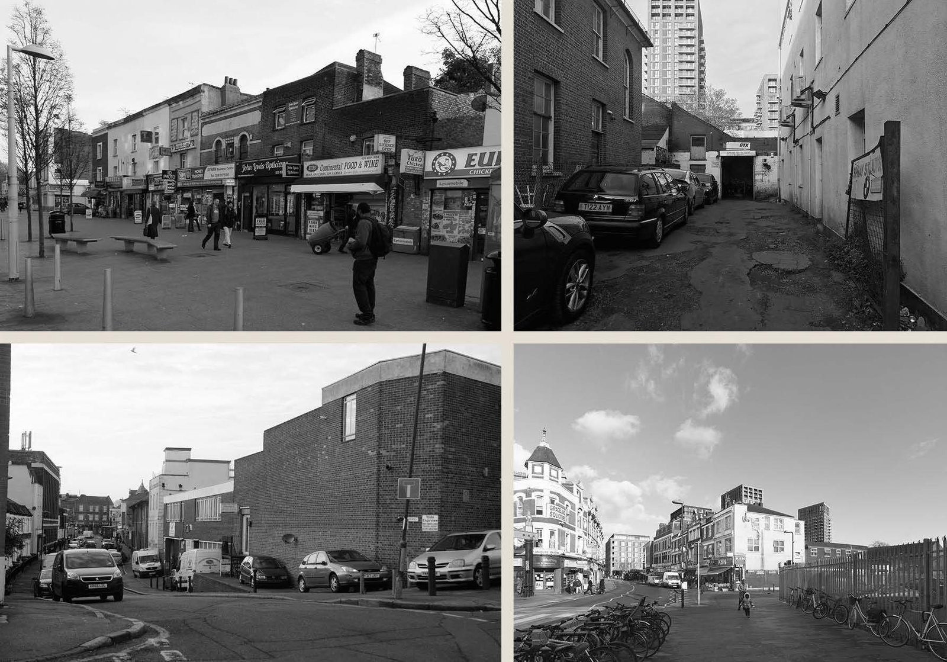woolwich exchangeLocation: Woolwich, London
Client: St. Modwen and
Notting Hill GenesisStatus: Detailed Planning and Listed Building Consent granted in May 2021
Budget: circa £260 million
This project was won by an architectural competition in 2016, with Panter Hudspith appointed by St. Modwen and Notting Hill Genesis who, together, form the joint venture partnership that was selected by the Royal Borough of Greenwich to develop the 2.3ha site.
A vibrant new neighbourhood in the heart of WoolwichSplit into two phases and designed in collaboration with Glenn Howells Architects, Woolwich Exchange proposes a vibrant new neighbourhood within Woolwich town centre. The scheme is built around a new public square at the heart of the development with several key routes connecting it to the town centre and Woolwich’s transportation hubs. Both the public square and the new connecting streets will be lined with shops and restaurants, as well as extensive urban greening and places to sit and relax.
A place of character, knitted into its contextAs part of the design, the Grade II Listed Former Covered Market has been reimagined as a series of public spaces which sit on top of cinema auditoriums built below the listed roof structure, which will be meticulously refurbished in-situ. This will be a unique and special place and will strengthen Woolwich as a destination in south-east London. The development will complement the commercial offer and public spaces in the local area, and inject new vibrancy into the area’s night-time economy.
Timeless qualityDrawing heavily on the rich range of brick craftsmanship displayed throughout the listed buildings within the nearby Royal Arsenal Riverside development and Woolwich Town centre, each building is designed to respond to the urban context as they vary across the scheme. The buildings blend in with the diverse architectural character of the local area by using similar material palettes combined with areas of façade enrichment. When experienced at ground level, this new town centre neighbourhood will be a place with a timeless quality.
Homes grouped around communal courtyardsSitting above the commercial ground floor, are communal, south facing courtyard gardens surrounded by a range of 1 to 4 bedroom homes across private and affordable tenures. The residential towers are located at the north of the site where their shadows fall on the busy and wide Plumstead Road. Massing is reduced on the southern side of the scheme, allowing sunlight and daylight into the central square, whilst respecting the scale of the neighbouring buildings.
Basement servicing means refuse is off the street frontsThe site slopes up towards the east, and the natural gradient facilitates the creation of a basement servicing area for residential refuse and parcel collection, which will help reduce congestion from delivery and refuse vehicles throughout the day.
A truly mixed-use neighbourhoodThe proposed scheme comprises buildings ranging in height from 3 to 23 storeys, providing 801 homes and a range of shops, restaurants, a five screen cinema, a children’s nursery, leisure facility and office space.
VisualsPanter Hudspith Architects
