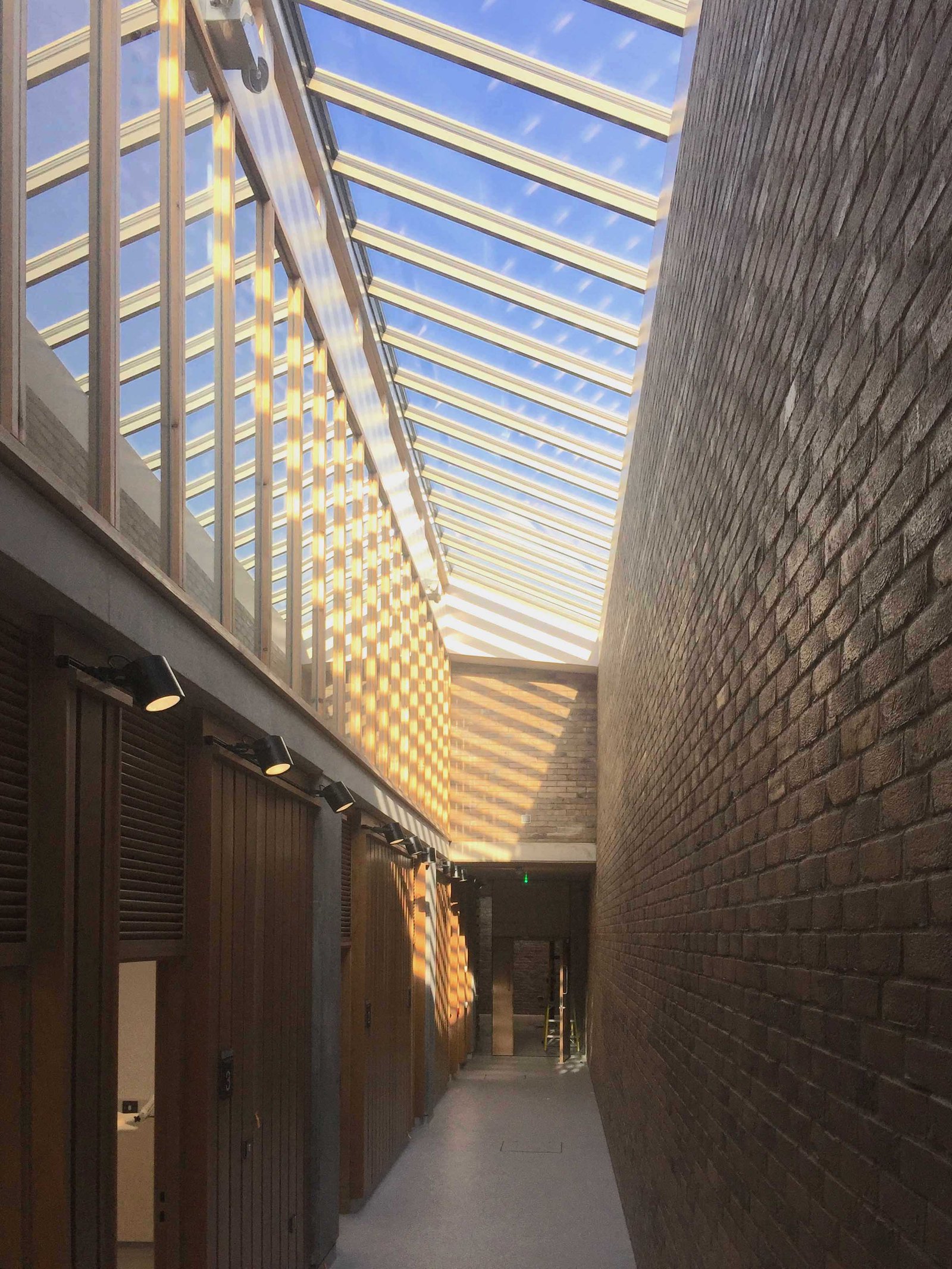illustrative site plan
retail units activate the street with three floors of homes above
the development is knitted into the scale of the context
entrance to the surgery is separate from the retail frontages
surgery's discrete external entry courtyard is away from the street
view of entry lobby into the surgery's top-lit waiting room
top-lit internal corridor within surgery
view of surgery courtyard with timber privacy screens
view of glazed screen into surgery archive room
GP surgery has a staff room and private outdoor terrace
maisonettes over apartments provide great homes on top of retail units activating the street
a disused dairy fronted onto the high street prior to redevelopment
brick walling and profiled metal rooftop to residential maisonettes












