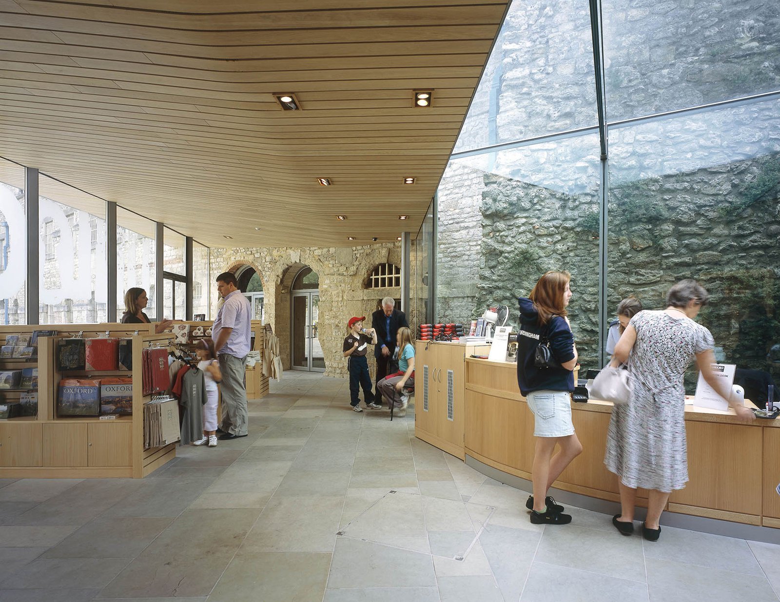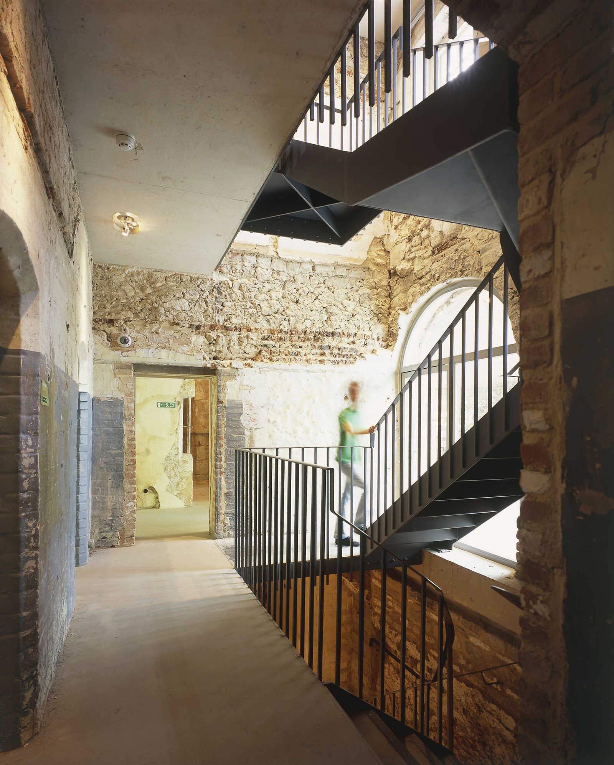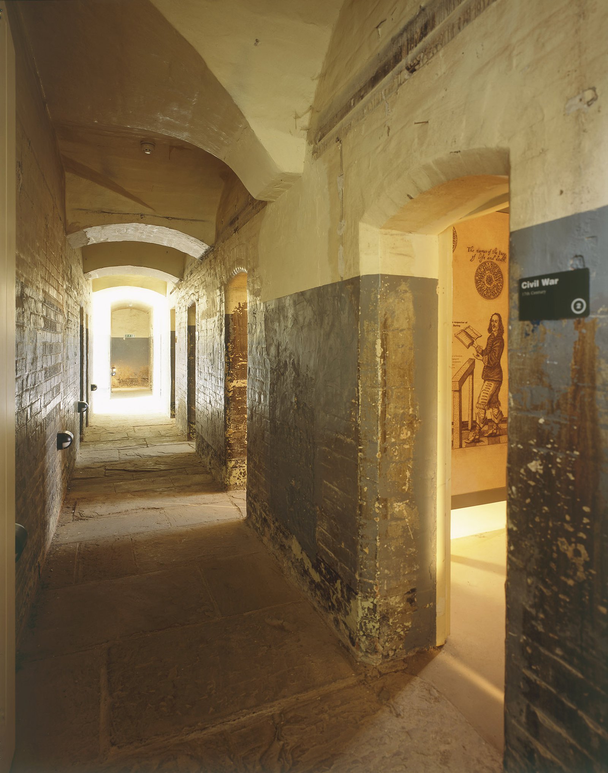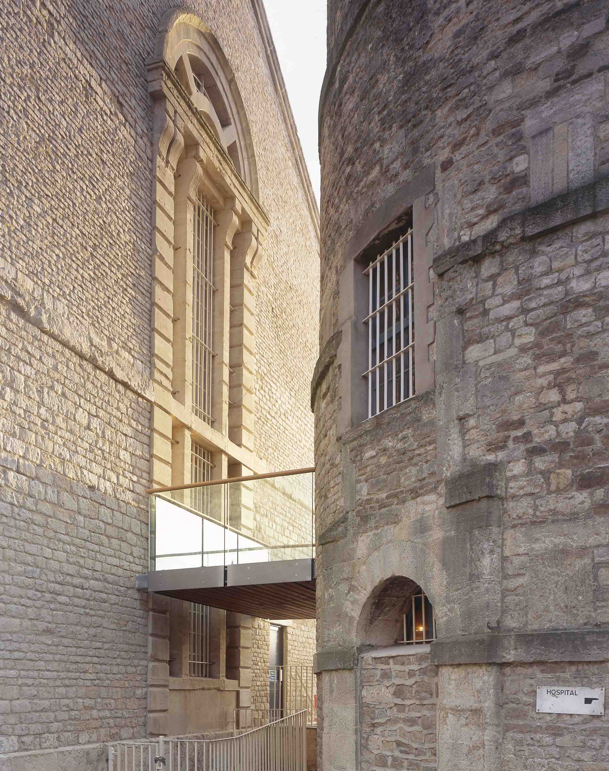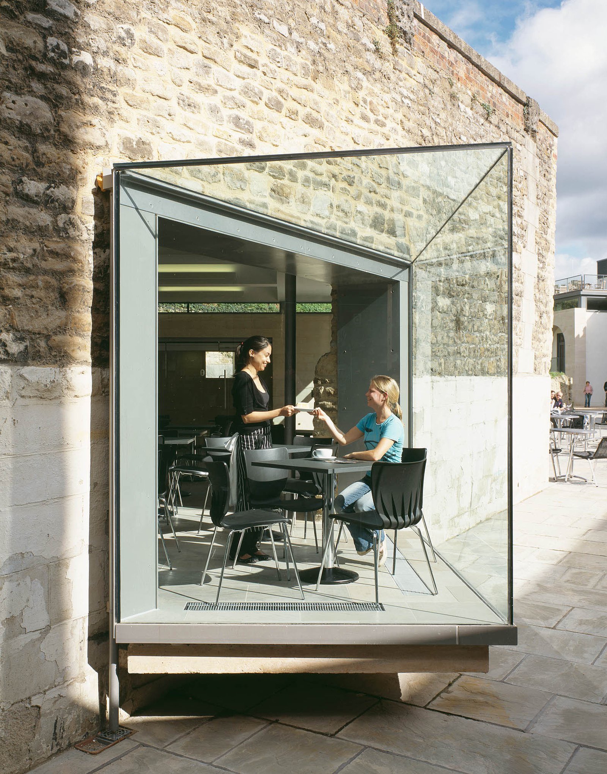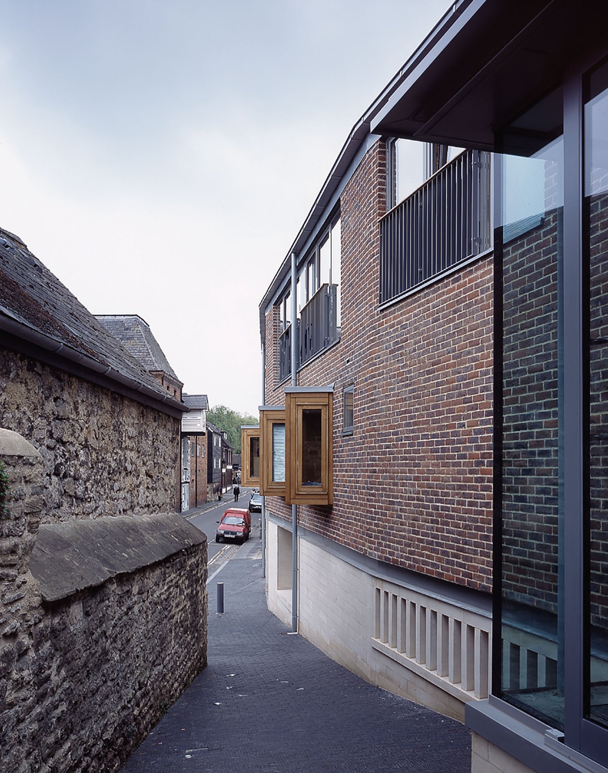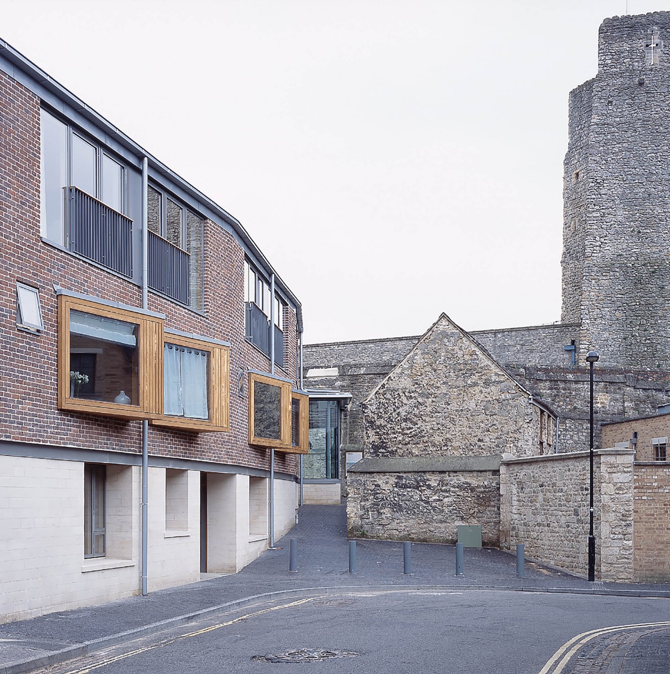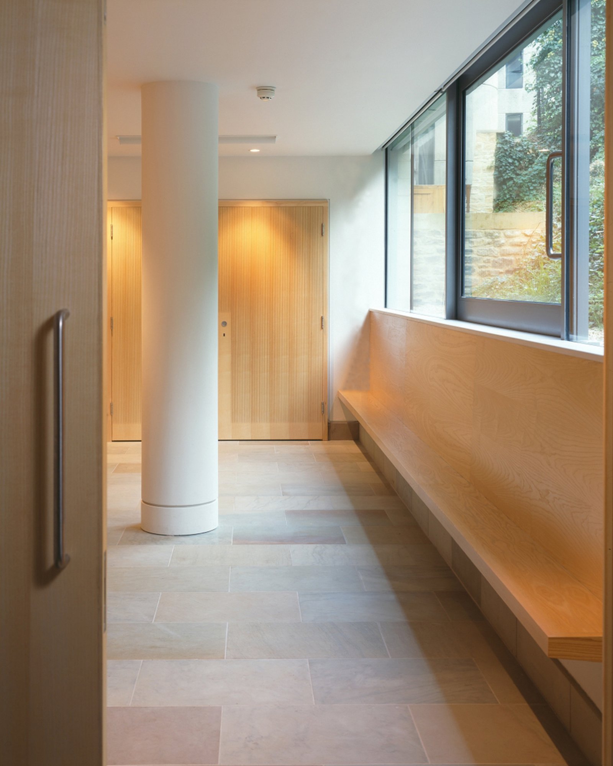oxford castleLocation: Oxford
Client: Trevor Osborne Property Group &
Oxford Preservation TrustStatus: Completed 2006
Budget: £6 million
"A true mixed use scheme, and one whose vibrancy is evidence of its popularity with both local people and visitors in Oxford”British Homes Award, jury comments 2007
Large redevelopment in heart of OxfordThe Oxford Castle project transforms the former castle and prison complex that was closed to public for over 800 years.
Collaboration between four architects practicesWorking alongside Dixon Jones, Richard Griffiths and ADP, we designed a number of elements of the project, comprising a Heritage Museum, a cafe, an education centre and a residential development.
Mixed-use new building The new mixed-use building provides multi-functional educational facilities for both schools and adults and incorporates a cafe overlooking the old prison yard. On the upper floors are residential homes benefiting from views over the Castle Mound and the rest of the historic site.
Listed prison wings converted into a museumThe former D-Wing of the prison, together with Debtor’s Tower and St George’s Tower, have been restored to create a museum dedicated to the history of the castle and prison site - a project where the buildings themselves for the key exhibit. As such, much of the historic fabric was left ‘as found’. Elsewhere, major structural interventions were required in order to provide fully access to the public, including the insertion of a stair and lift core and an underground tunnel linking to a crypt.
Delicate pavilion links historic tower and prison wallThe glazed entrance structure houses a ticket office and shop and forms a complementary counterpoint to the surrounding historic structures. The pavilion was carefully executed such that is does not touch the Scheduled Ancient Monument of St Georges Tower, the second oldest building in Oxford, dating from 1071.
Extensive consultation with English Heritage and archaeology The project involved lengthy site investigations before and during the works, due to the project being the first major intervention on the site for centuries.
A section of the prison wall was removed to create a major public square linking the Castle Mound and St George’s Tower - the two Scheduled Ancient Monuments on the site. Terraced seating integrated at the base of the Castle Mound enables outdoor performances and ‘son et lumière’ in the Castleyard.
PhotographyMark Bassett and David Grandorge
Publications 2007
AJ Online - RIBA Awards South 2006
English Heritage - Shared Interest
Awards
2009 The Academy of Urbanism: “The Great Place” Urbanism Award - Overall Winner
2007 RICS Overall Winner and Regeneration Category Award (South East Region)
2007 RIBA Award
2007 Civic Trust Award
2007 MIPIM Global Award for Hotel and Tourism
2007 British Home Awards - Mixed-Use Development

