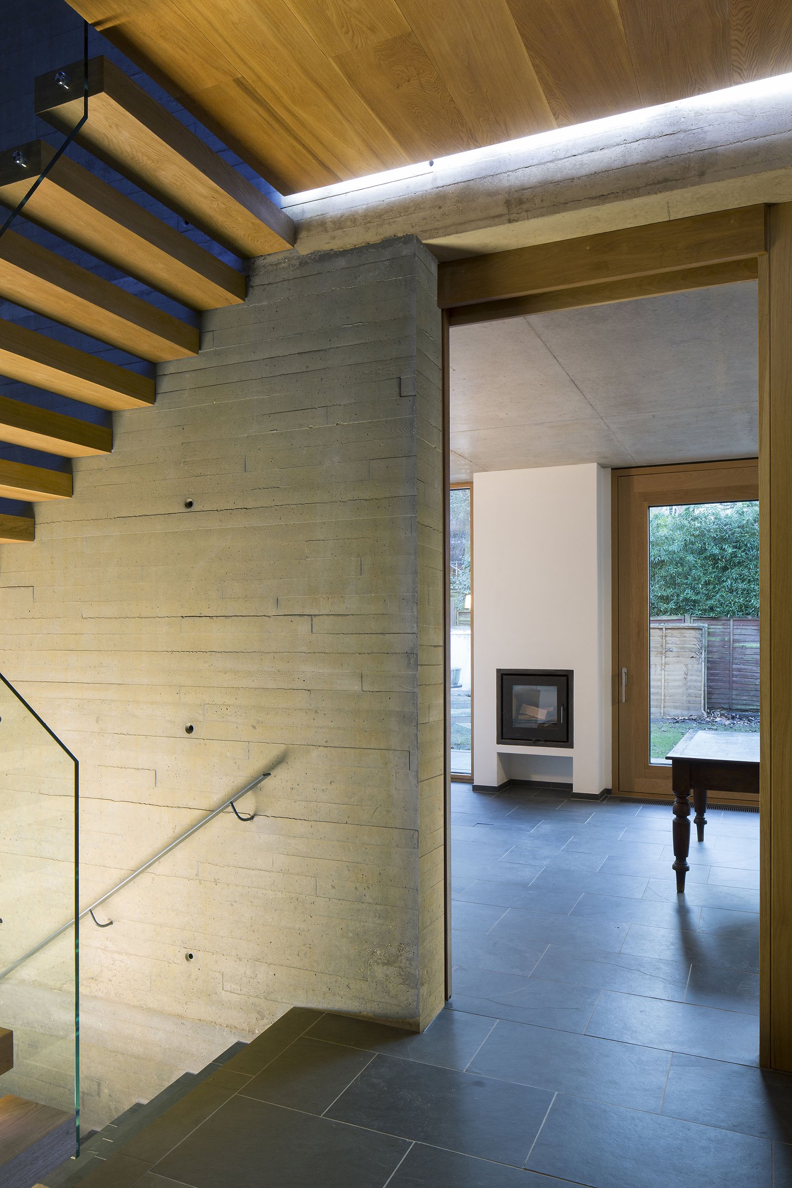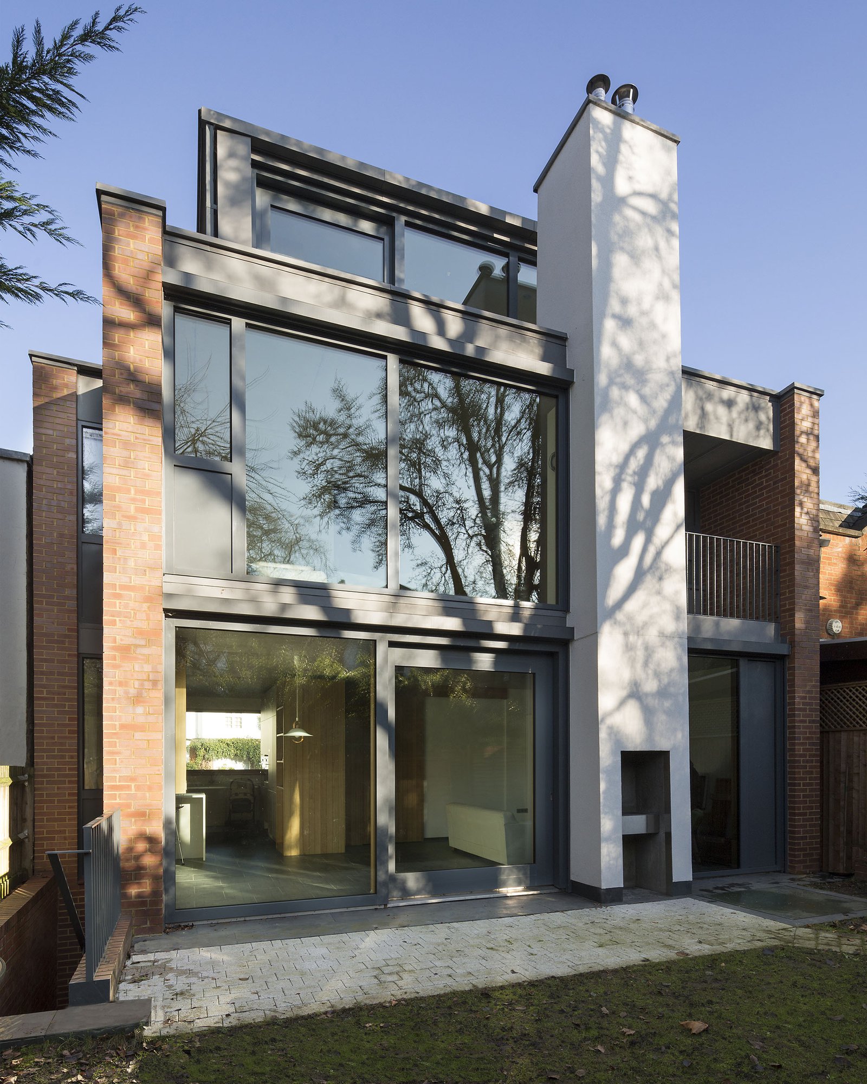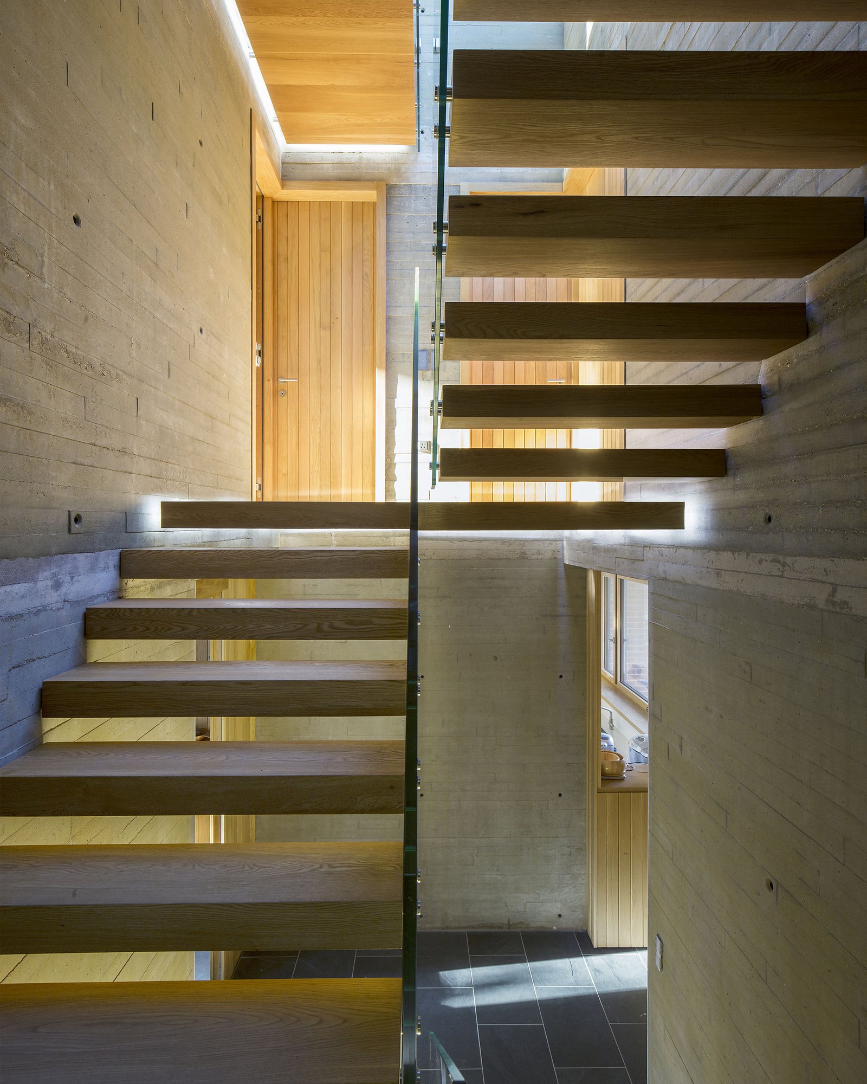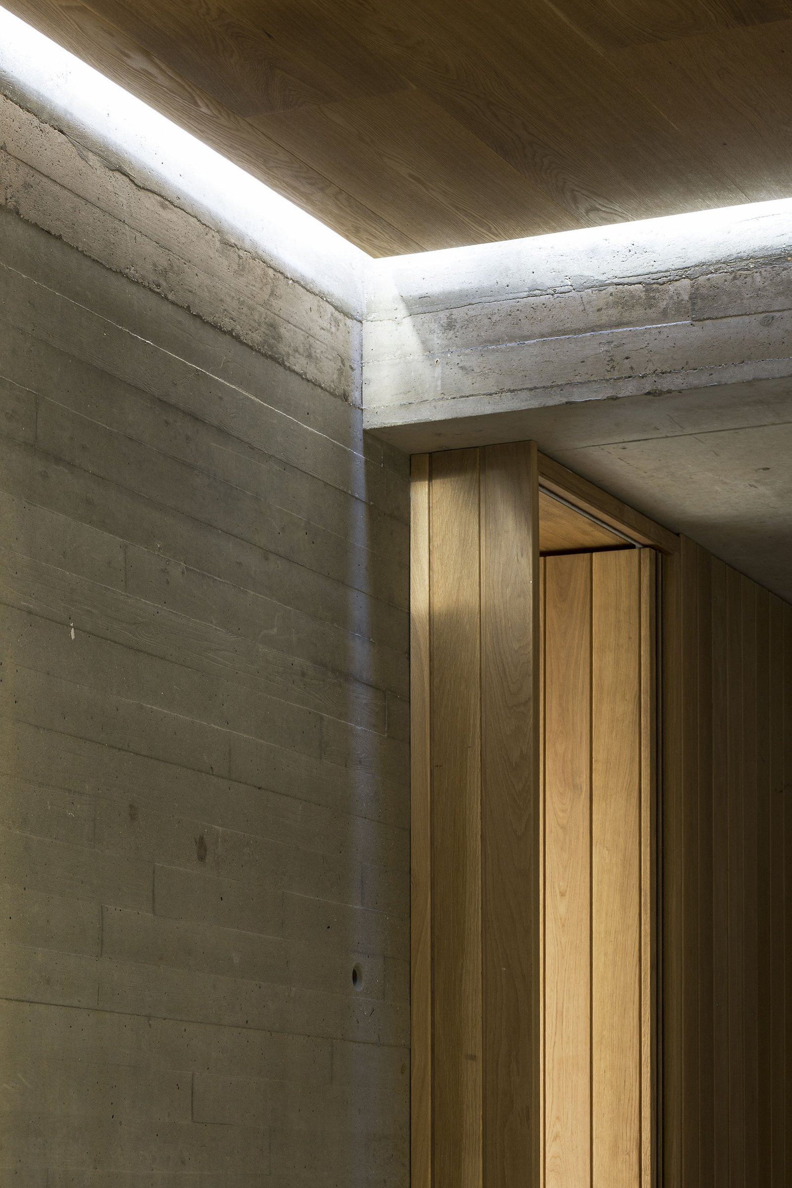illustrative site plans
the single storey garage on the site prior to redevelopment
exquisite joinery complements the board-marked concrete stair volume
circulation & finishes flow seamlessly between living accommodation spaces
home opens up onto private garden through extensive opening
rear facade is essentially fully glazed, maximising connection with private garden
kitchen forms integral part of open-plan living space with view to front
dramatic concrete staircase volume in heart of home
full height exposed concrete stair walls, slipping past the separate landings
extensive glazing frames views towards the garden









