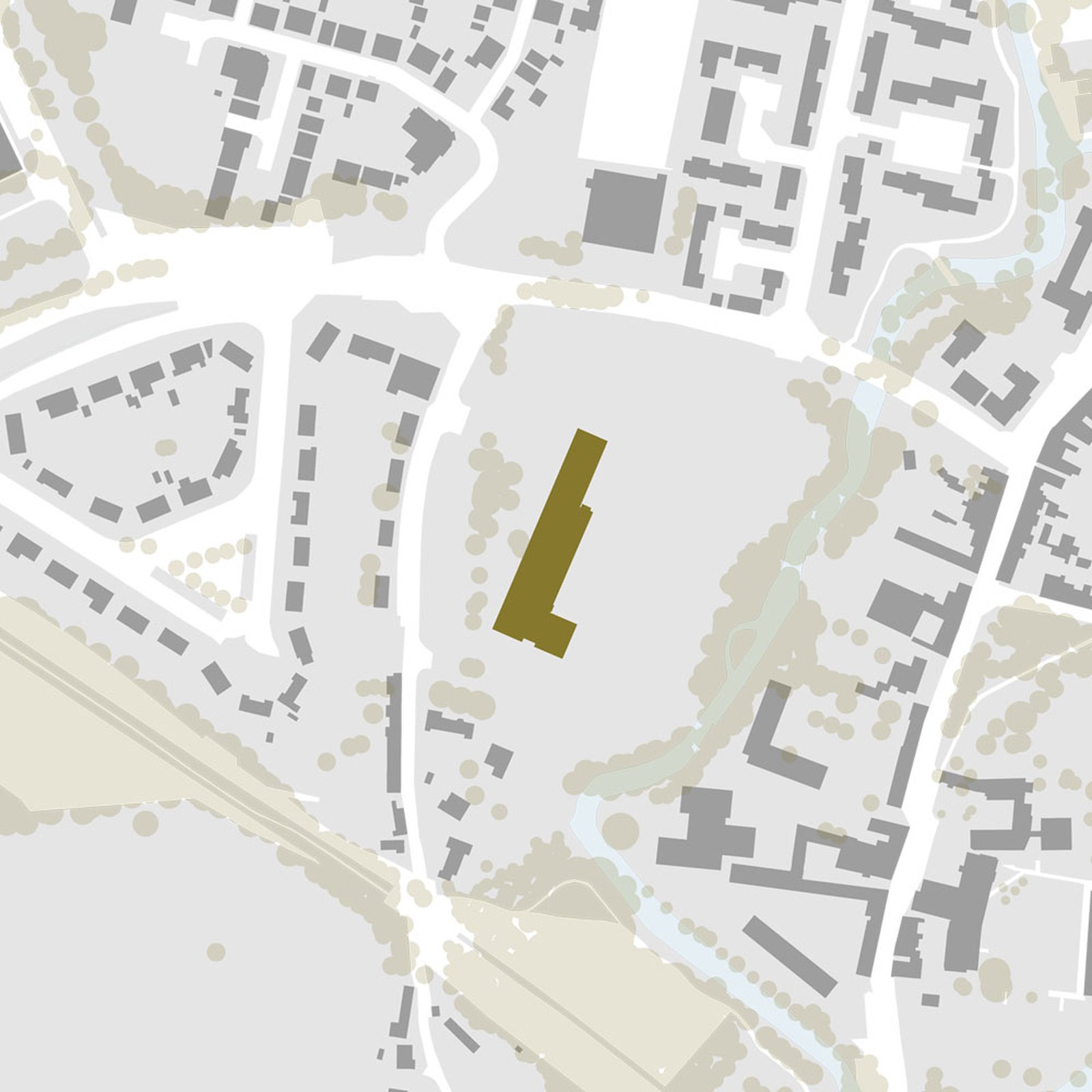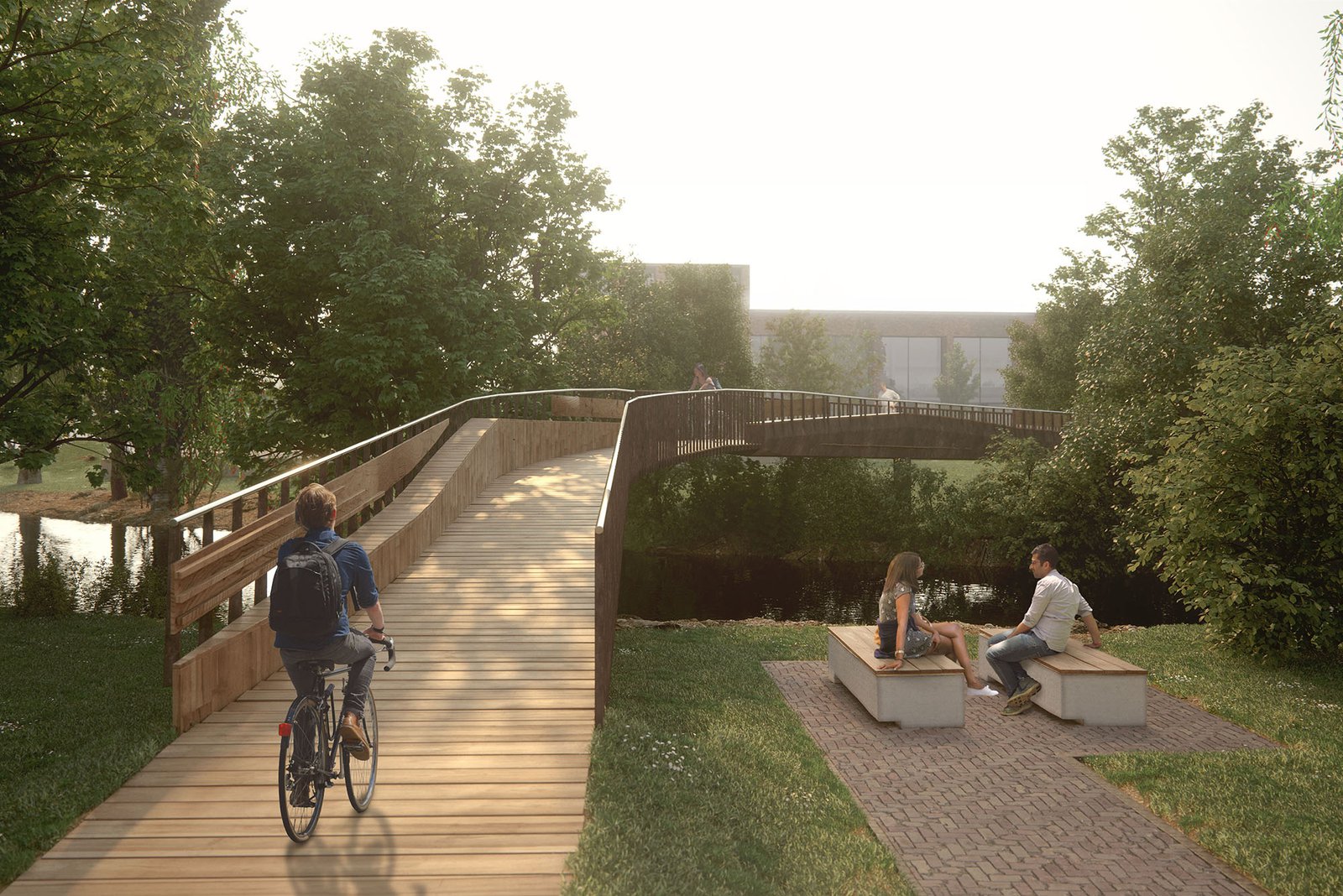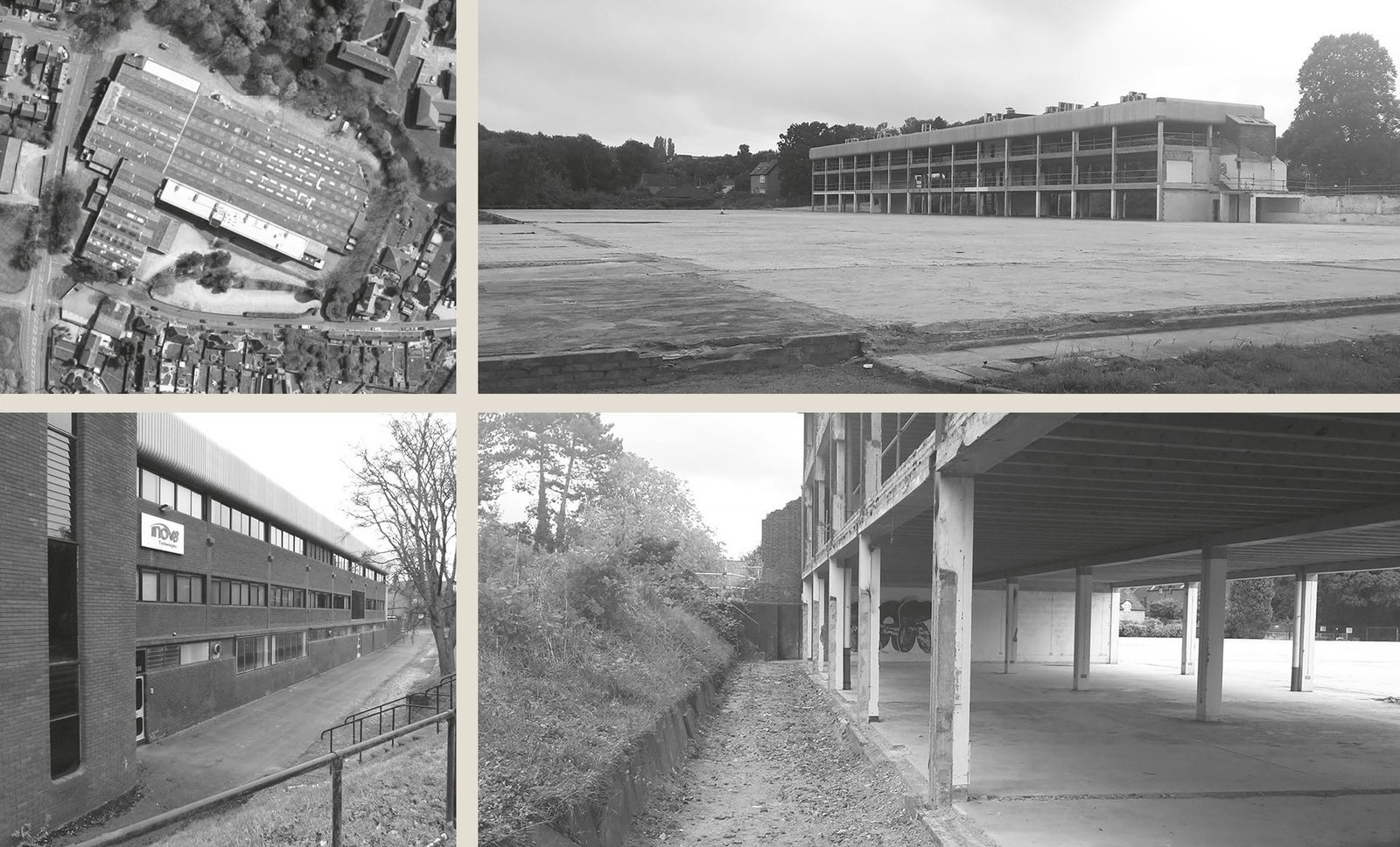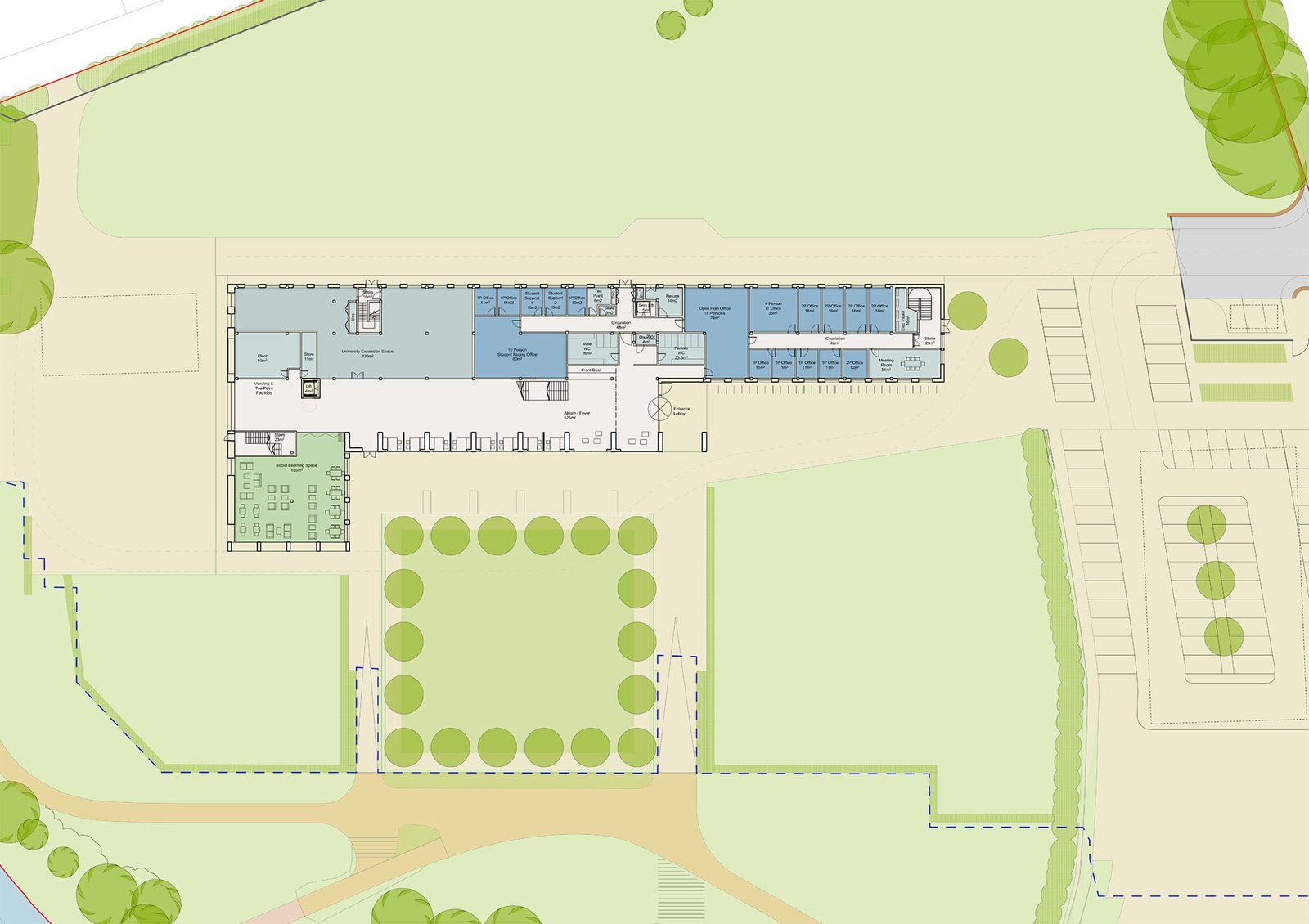university of buckingham - medical schoolLocation: Buckingham
Client: University of BuckinghamStatus: Planning
new Medical SchoolThe brief is to provide a new Medical School building for the University of Buckingham on a site to the north of the existing campus, on land previously occupied by a factory. The new building is to provide high quality teaching spaces for students in the first 2 years of the medical course. This is to include a range of spaces including administrative / academic offices, lecture and seminar spaces along with practical teaching spaces that will be used for simulation of clinical environments. The brief required particular consideration of circulation areas to enable them to be used for a range of informal purposes, such as group working and meeting spaces.
connecting with the wider masterplan Integral to the brief was to consider the proposal as part of the larger campus; giving a strong identity to the school, and integrating the proposal within the campus by providing accessible pedestrian routes and a new footbridge over the Great Ouse. The proposal forms a key part of the development of the campus masterplan, with additional teaching and residential accommodation to be provided on the site in later phases.
VisualsGlass Canvas



